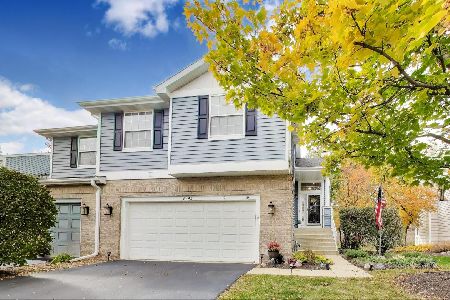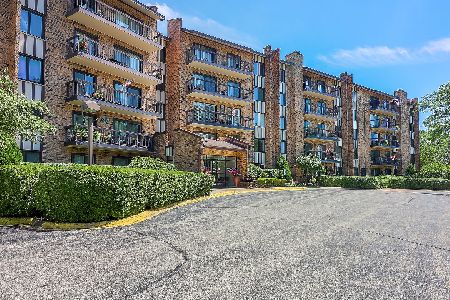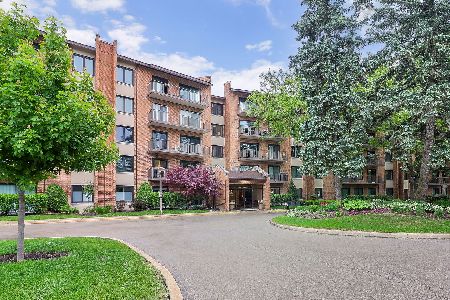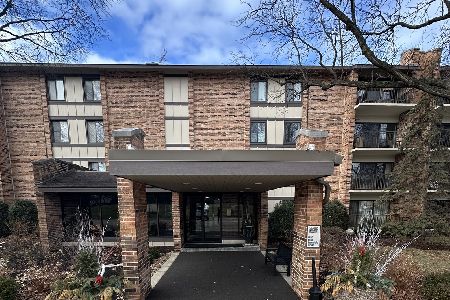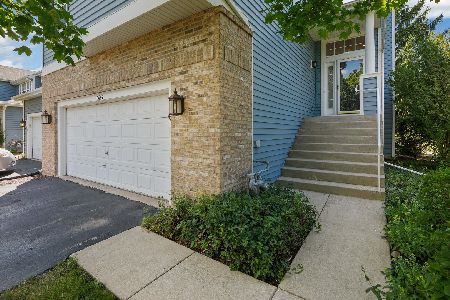6648 Snug Harbor Drive, Willowbrook, Illinois 60527
$340,000
|
Sold
|
|
| Status: | Closed |
| Sqft: | 1,740 |
| Cost/Sqft: | $195 |
| Beds: | 2 |
| Baths: | 3 |
| Year Built: | 1995 |
| Property Taxes: | $5,519 |
| Days On Market: | 1290 |
| Lot Size: | 0,00 |
Description
Rarely available NANTUCKET Townhome with FULL FINISHED BASEMENT. Offers bright open floor plan thorough-out! Kitchen w/Oak hardwood floors, Brkfst Bar & tall cabinets; dining room; LR w/gas fireplace & sliding doors to beautiful tree lined courtyard and patio for grilling on main level. Upper level has 2 bedroom suites, master suite is extra large with walk-in closet. Loft space with vaulted ceiling/skylight perfect for office or den. Finished basement for rec room/office/workout. Closets and storage space available on each level. Garage has built-in cabinetry. Walking distance to Midtown Athletic Club & Whole Foods. Just 1.5 miles to the Willowbrook Towne Center & easy access to highways. Rare opportunity as this is the only home available in the subdivision.
Property Specifics
| Condos/Townhomes | |
| 2 | |
| — | |
| 1995 | |
| — | |
| STARBUCK | |
| No | |
| — |
| Du Page | |
| Nantucket | |
| 247 / Monthly | |
| — | |
| — | |
| — | |
| 11456539 | |
| 0923123011 |
Property History
| DATE: | EVENT: | PRICE: | SOURCE: |
|---|---|---|---|
| 18 Aug, 2022 | Sold | $340,000 | MRED MLS |
| 15 Jul, 2022 | Under contract | $339,000 | MRED MLS |
| — | Last price change | $539,000 | MRED MLS |
| 7 Jul, 2022 | Listed for sale | $339,000 | MRED MLS |
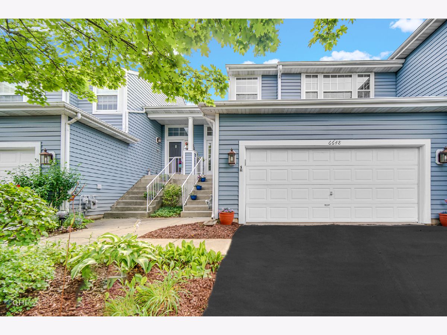
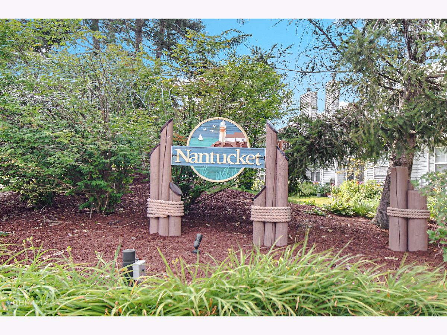
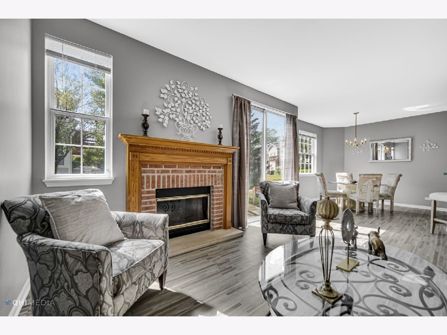
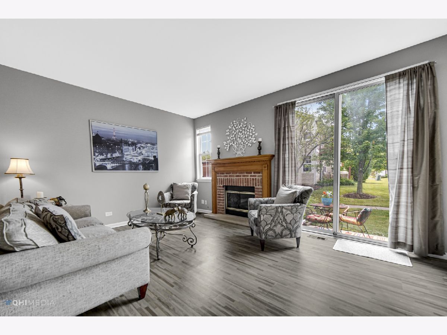
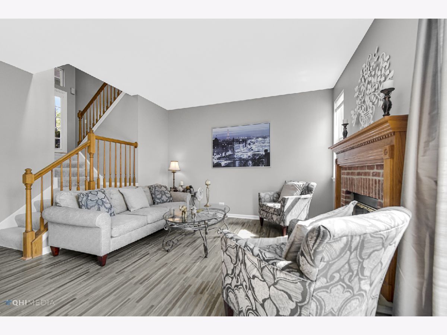
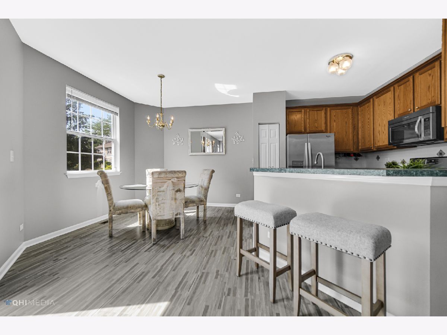
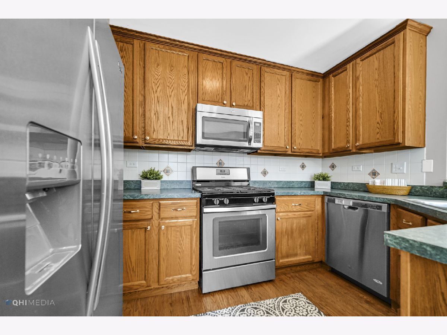
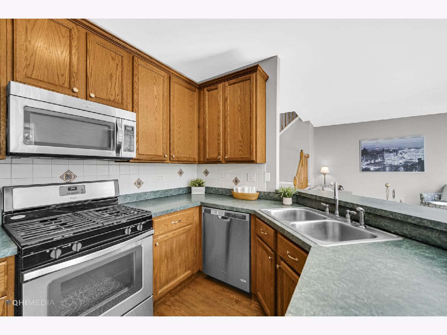
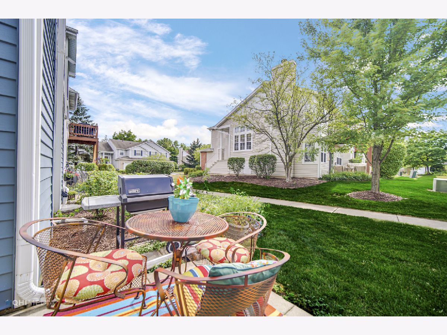
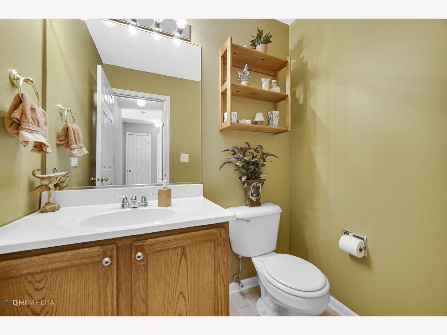
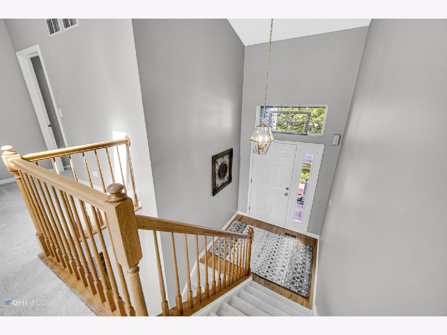
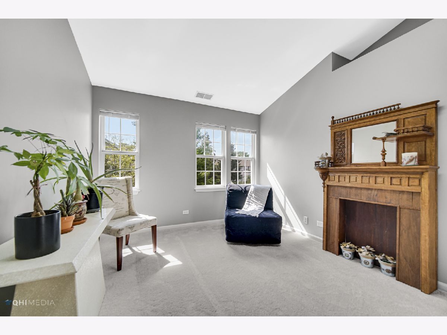
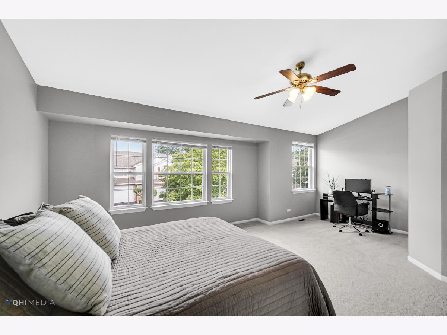
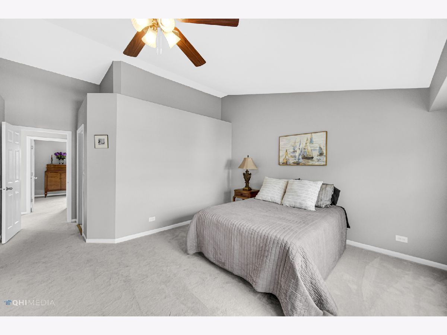
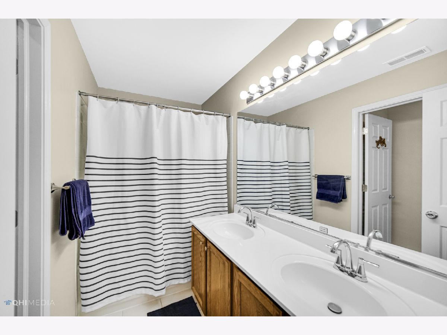
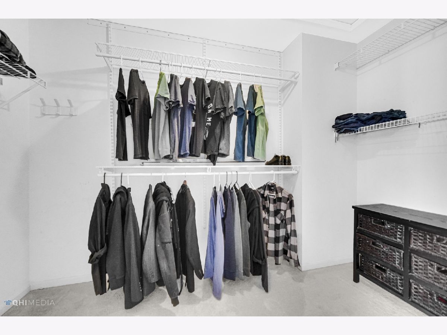
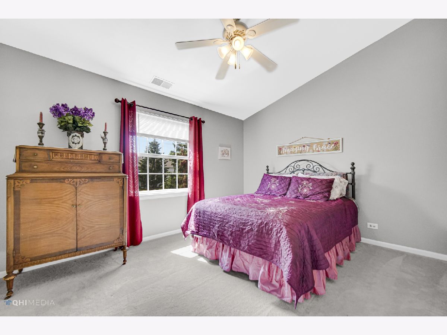
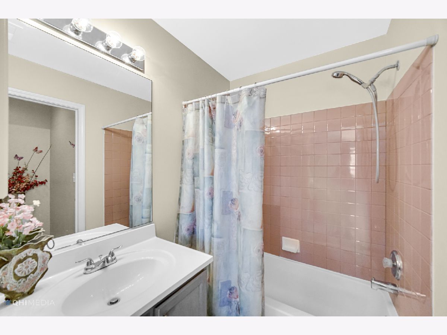
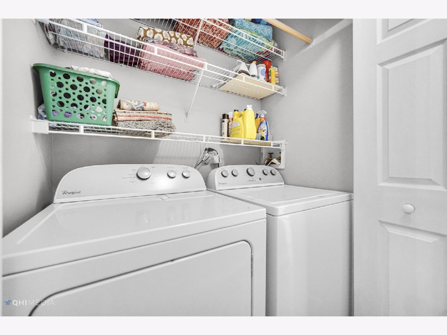
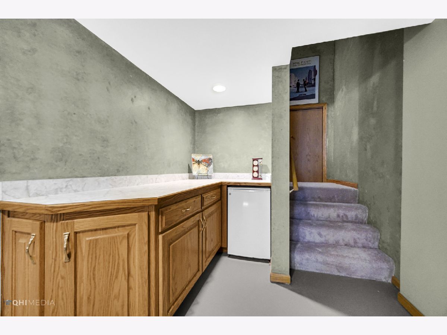
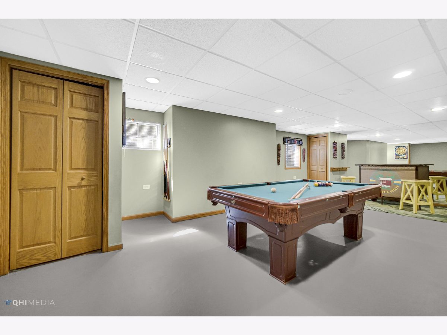
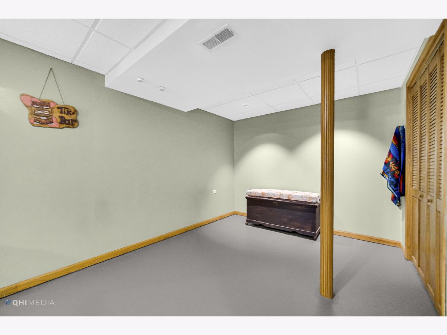
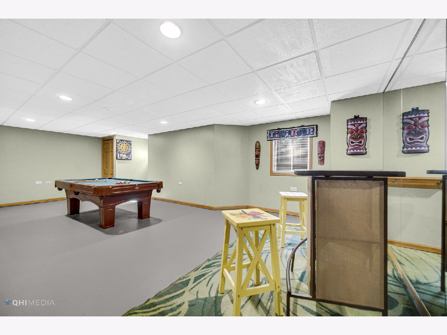
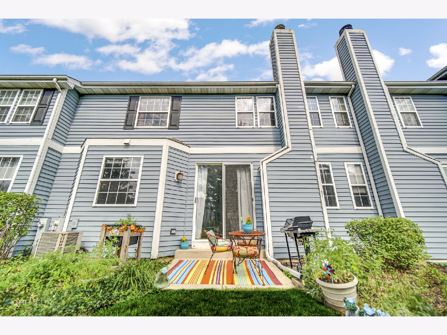
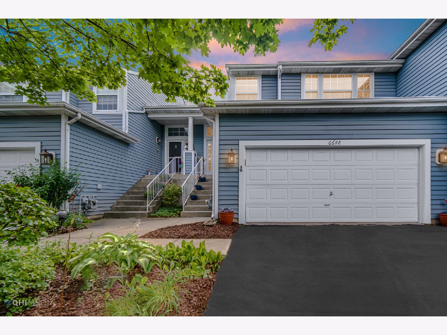
Room Specifics
Total Bedrooms: 2
Bedrooms Above Ground: 2
Bedrooms Below Ground: 0
Dimensions: —
Floor Type: —
Full Bathrooms: 3
Bathroom Amenities: —
Bathroom in Basement: 0
Rooms: —
Basement Description: Finished
Other Specifics
| 2 | |
| — | |
| — | |
| — | |
| — | |
| COMMON | |
| — | |
| — | |
| — | |
| — | |
| Not in DB | |
| — | |
| — | |
| — | |
| — |
Tax History
| Year | Property Taxes |
|---|---|
| 2022 | $5,519 |
Contact Agent
Nearby Similar Homes
Nearby Sold Comparables
Contact Agent
Listing Provided By
Real People Realty

