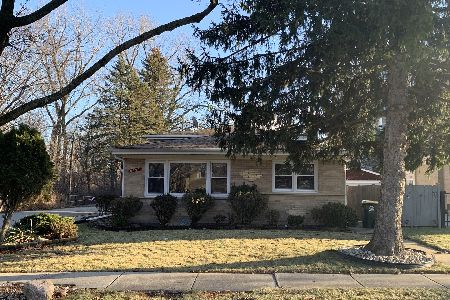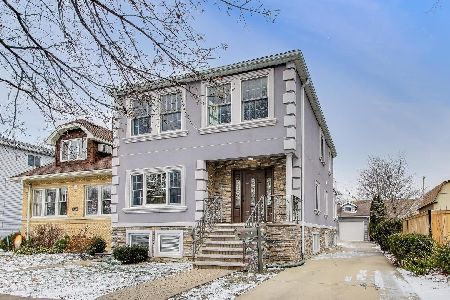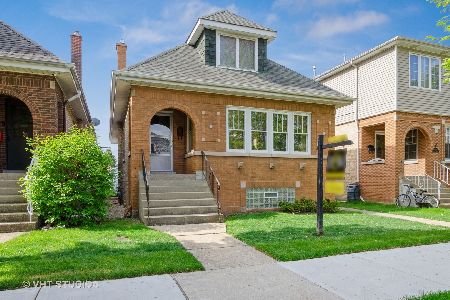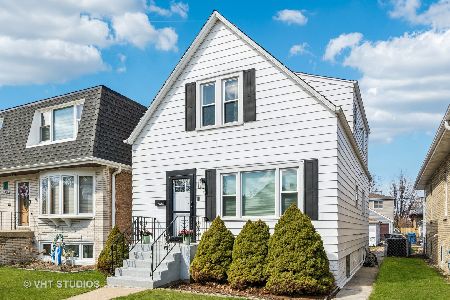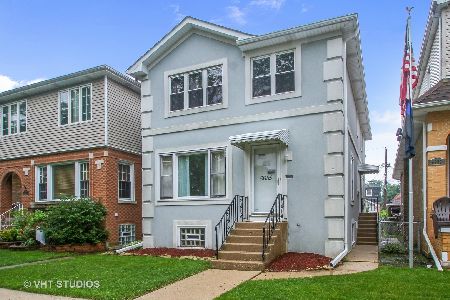6645 Hayes Avenue, Norwood Park, Chicago, Illinois 60631
$521,000
|
Sold
|
|
| Status: | Closed |
| Sqft: | 3,005 |
| Cost/Sqft: | $175 |
| Beds: | 4 |
| Baths: | 3 |
| Year Built: | 1928 |
| Property Taxes: | $7,730 |
| Days On Market: | 600 |
| Lot Size: | 0,00 |
Description
Corner Brick Bungalow with 4 bedrooms + office and 3 full baths - one on each level. Just completed - Newly refinished hardwood floors and brand new kitchen Quartz countertop installed. The 1st floor and all 3 bathrooms feature heated floors. Architectural Pella windows installed to match original ones. The spacious kitchen was expanded and updated in 2007 and features plenty of cabinets, newer SS appliances, pantry and eating area. Separate DR and 2 bedrooms on the main level. 2nd floor was partially dormered, 2 good size bedrooms and bathroom with separate shower and claw foot tub. Finished dry basement features glass block windows, home office insulated to reduce outside noise, rec room, and mudroom. Maintenance free back stairs, updated plumbing pipes, Air Filter, filtered water in kitchen and 2 fridges, 2 zones for heating, C/A, basement carpet @ 5 yrs old. Pergola in backyard included. Great Norwood Park location convenient to Onahan School, Metra Train, NW Hwy (restaurants, bars, Fall Fest), Forest Preserve, SuperDawg, Walgreens, St. Patrick's NW Parade, Memorial Day parade.
Property Specifics
| Single Family | |
| — | |
| — | |
| 1928 | |
| — | |
| — | |
| No | |
| — |
| Cook | |
| — | |
| 0 / Not Applicable | |
| — | |
| — | |
| — | |
| 12070957 | |
| 10314070120000 |
Nearby Schools
| NAME: | DISTRICT: | DISTANCE: | |
|---|---|---|---|
|
Grade School
Onahan Elementary School |
299 | — | |
|
High School
Taft High School |
299 | Not in DB | |
Property History
| DATE: | EVENT: | PRICE: | SOURCE: |
|---|---|---|---|
| 30 Aug, 2024 | Sold | $521,000 | MRED MLS |
| 15 Jul, 2024 | Under contract | $525,000 | MRED MLS |
| — | Last price change | $549,000 | MRED MLS |
| 31 May, 2024 | Listed for sale | $549,000 | MRED MLS |
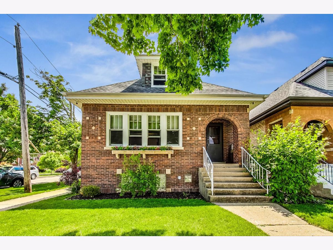
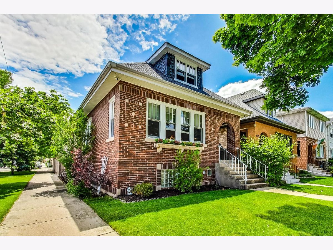
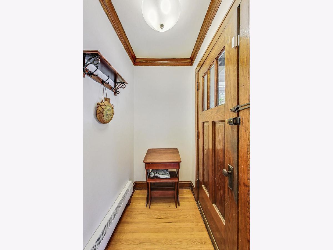
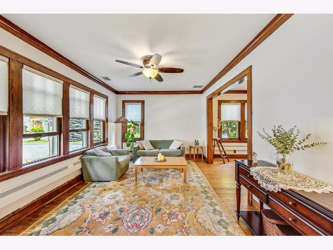
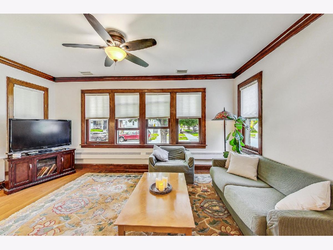
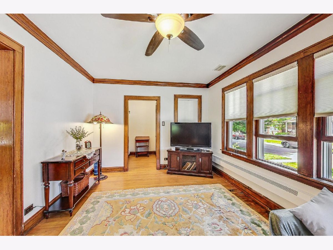
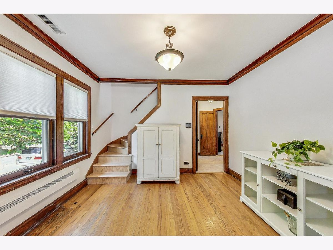
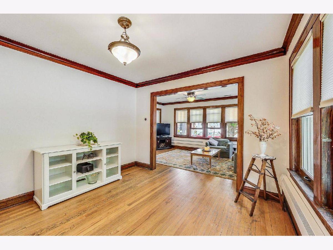
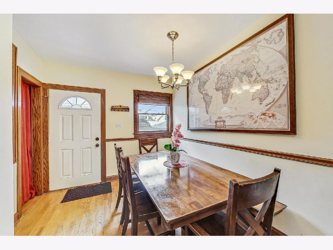
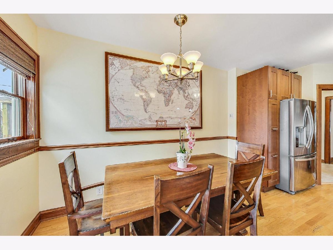
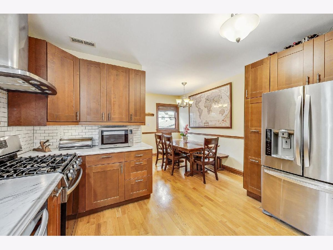
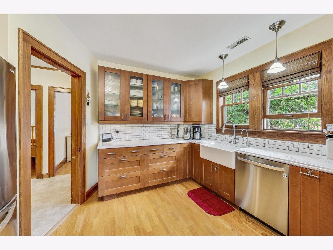
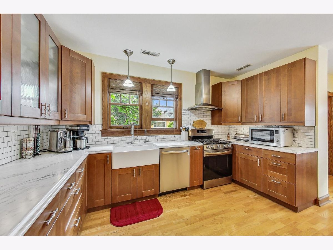
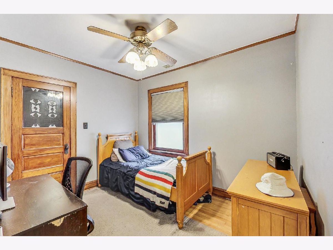
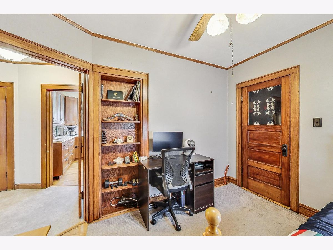
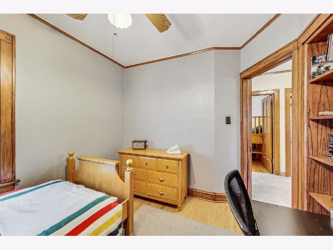
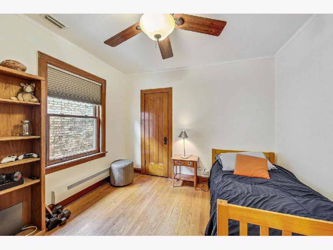

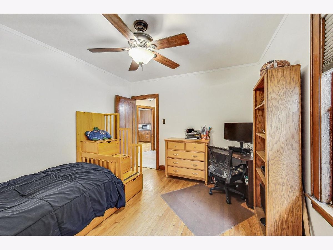
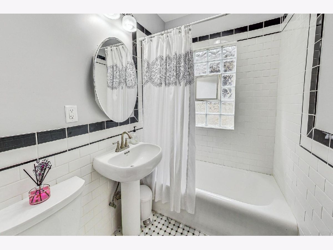
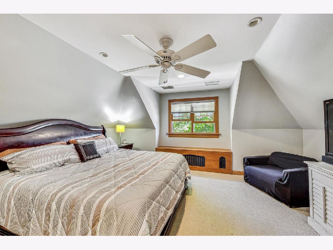

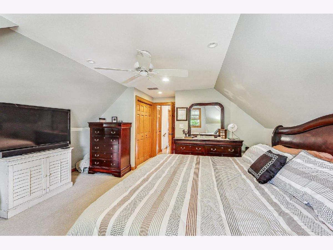
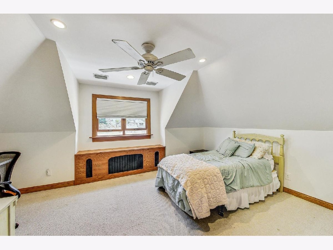

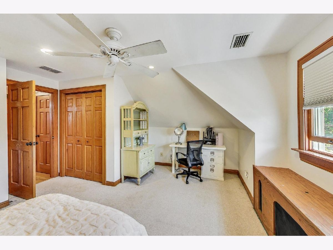
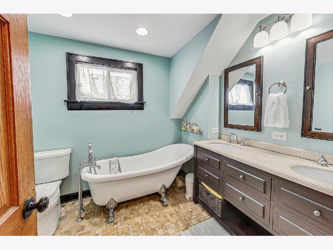
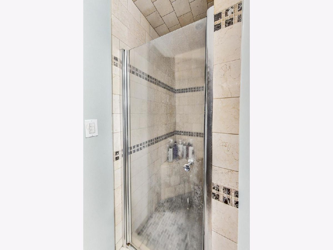
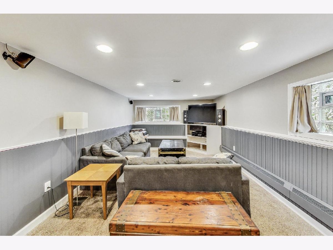
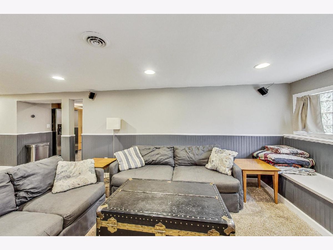
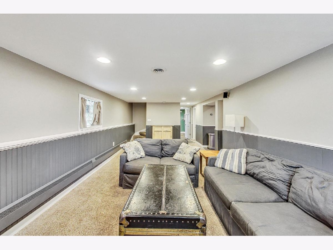
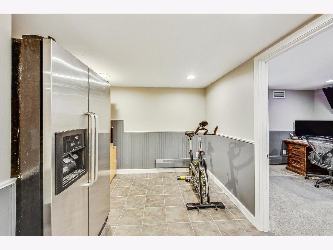
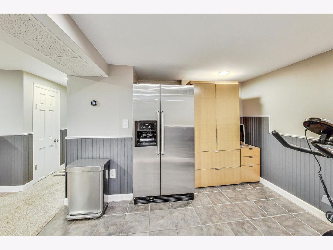
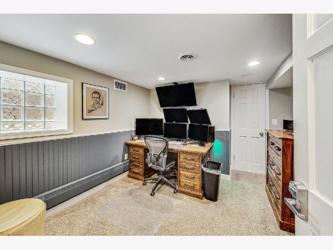
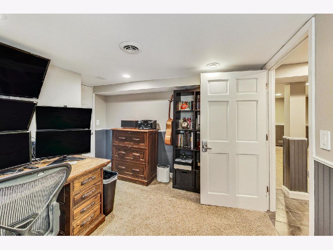
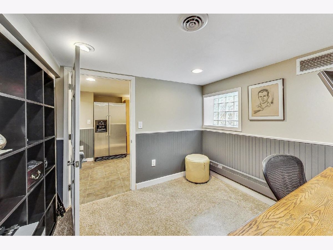

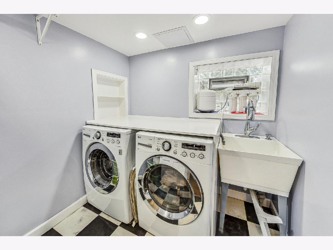

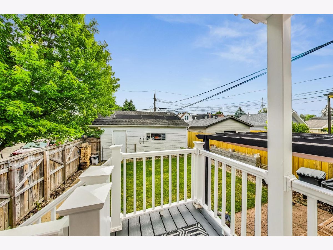
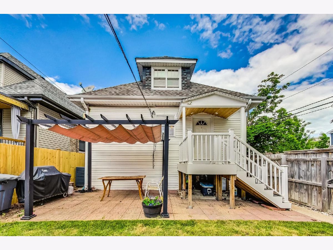
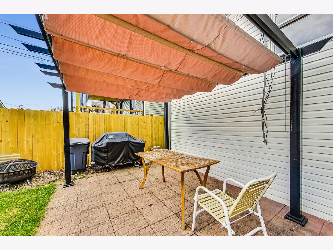
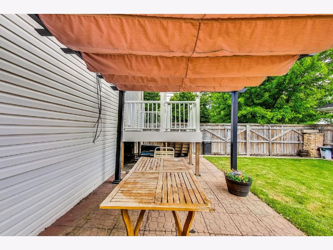
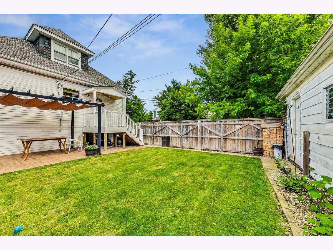
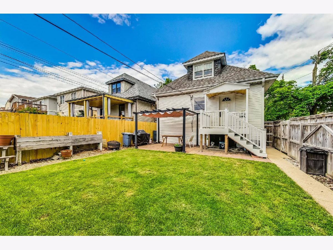
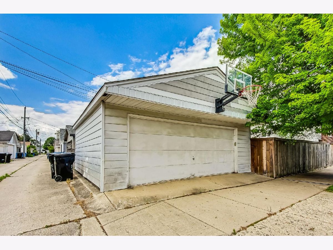

Room Specifics
Total Bedrooms: 4
Bedrooms Above Ground: 4
Bedrooms Below Ground: 0
Dimensions: —
Floor Type: —
Dimensions: —
Floor Type: —
Dimensions: —
Floor Type: —
Full Bathrooms: 3
Bathroom Amenities: Separate Shower,Steam Shower,Soaking Tub
Bathroom in Basement: 1
Rooms: —
Basement Description: Finished,Exterior Access,Rec/Family Area
Other Specifics
| 2 | |
| — | |
| — | |
| — | |
| — | |
| 30X125 | |
| — | |
| — | |
| — | |
| — | |
| Not in DB | |
| — | |
| — | |
| — | |
| — |
Tax History
| Year | Property Taxes |
|---|---|
| 2024 | $7,730 |
Contact Agent
Nearby Similar Homes
Nearby Sold Comparables
Contact Agent
Listing Provided By
@properties Christie's International Real Estate





