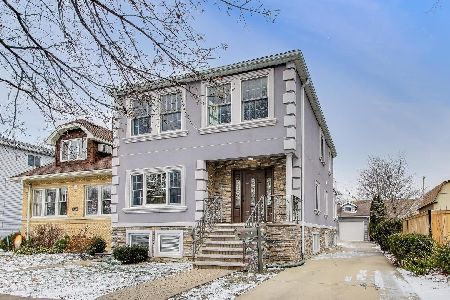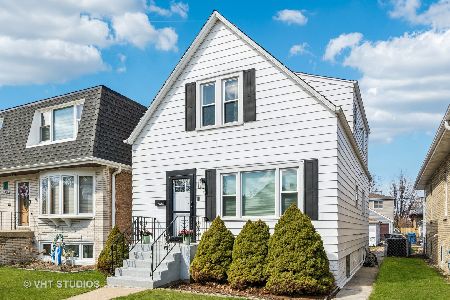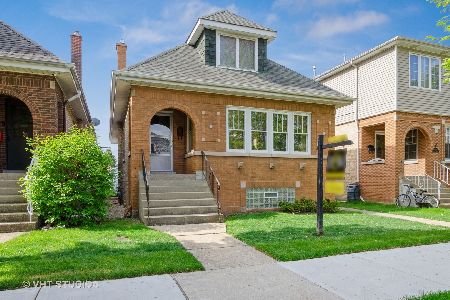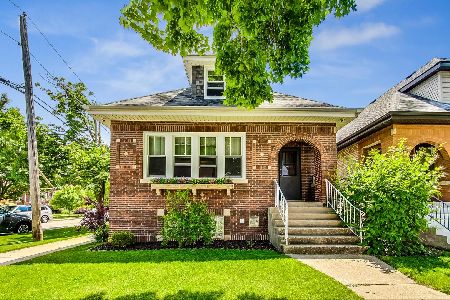6650 Imlay Street, Norwood Park, Chicago, Illinois 60631
$330,000
|
Sold
|
|
| Status: | Closed |
| Sqft: | 0 |
| Cost/Sqft: | — |
| Beds: | 3 |
| Baths: | 2 |
| Year Built: | 1914 |
| Property Taxes: | $5,239 |
| Days On Market: | 2156 |
| Lot Size: | 0,09 |
Description
Sunlight fills this beautifully remodeled 3 bedroom Norwood Park home on a 30' lot. Large white shaker cabinet kitchen includes quartz countertops, new stainless steel appliance package and bright breakfast room overlooking the big back yard. First floor also has the wide living and dining room, bedroom, and all new full bathroom. Second floor is highlighted by the family room, master bedroom with walk-in closet, additional bedroom, new bathroom, and laundry. The floor plan flows exceptionally well. New flooring, copper plumbing, updated electrical, new HVAC, new windows and doors. Two car garage. Basement usable only for storage and mechanicals - ceiling height is approximately 5.5 feet. Situated on quiet block walking distance to the Norwood Park Metra and 70,000 acre Caldwell Woods Forest Preserve. Close to Milwaukee/Devon with loads of restaurants and retail.
Property Specifics
| Single Family | |
| — | |
| English | |
| 1914 | |
| Partial | |
| ENGLISH | |
| No | |
| 0.09 |
| Cook | |
| — | |
| 0 / Not Applicable | |
| None | |
| Lake Michigan,Public | |
| Public Sewer | |
| 10647961 | |
| 10314070220000 |
Property History
| DATE: | EVENT: | PRICE: | SOURCE: |
|---|---|---|---|
| 15 May, 2020 | Sold | $330,000 | MRED MLS |
| 16 Mar, 2020 | Under contract | $347,500 | MRED MLS |
| 26 Feb, 2020 | Listed for sale | $347,500 | MRED MLS |
| 30 Apr, 2025 | Sold | $480,000 | MRED MLS |
| 31 Mar, 2025 | Under contract | $450,000 | MRED MLS |
| 26 Mar, 2025 | Listed for sale | $450,000 | MRED MLS |
Room Specifics
Total Bedrooms: 3
Bedrooms Above Ground: 3
Bedrooms Below Ground: 0
Dimensions: —
Floor Type: Hardwood
Dimensions: —
Floor Type: Hardwood
Full Bathrooms: 2
Bathroom Amenities: —
Bathroom in Basement: 0
Rooms: Breakfast Room,Storage,Walk In Closet
Basement Description: Crawl,Cellar
Other Specifics
| 2 | |
| Concrete Perimeter | |
| Off Alley | |
| Storms/Screens | |
| Fenced Yard,Forest Preserve Adjacent,Park Adjacent | |
| 30 X 125 | |
| — | |
| None | |
| Hardwood Floors, First Floor Bedroom, Second Floor Laundry, First Floor Full Bath, Walk-In Closet(s) | |
| — | |
| Not in DB | |
| Park, Curbs, Sidewalks, Street Lights, Street Paved | |
| — | |
| — | |
| — |
Tax History
| Year | Property Taxes |
|---|---|
| 2020 | $5,239 |
| 2025 | $6,330 |
Contact Agent
Nearby Similar Homes
Nearby Sold Comparables
Contact Agent
Listing Provided By
North Clybourn Group, Inc.













