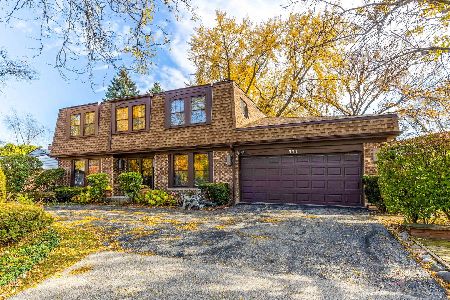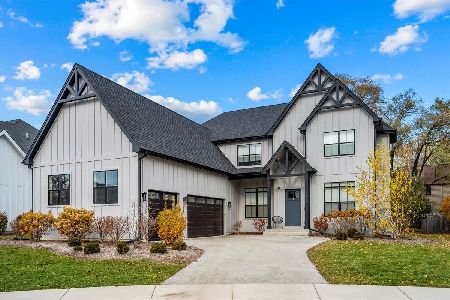665 Appletree Lane, Deerfield, Illinois 60015
$355,000
|
Sold
|
|
| Status: | Closed |
| Sqft: | 1,886 |
| Cost/Sqft: | $201 |
| Beds: | 3 |
| Baths: | 2 |
| Year Built: | 1957 |
| Property Taxes: | $10,491 |
| Days On Market: | 2167 |
| Lot Size: | 0,22 |
Description
MOVE RIGHT IN to this remarkable split level with its amazing, recent totally updated kitchen with an abundance of white cabinets, quartz countertops and new stainless steel appliances, stunning hardwood floors, updated bathrooms, newer windows, furnace, A/C, laundry room, paver patio and electrical system. With 2 outside patios and separate deck, relaxing outdoors will be comforting and memorable while taking in the surrounding exquisite landscaping. Sizable social and family gatherings can be accommodated in the family room which flows nicely into the sub-basement for added recreational purposes as well as storage area. Recently completed driveway expansion with brick pavers provides more parking space and ease of maneuvering vehicles. Great location with short distances to schools, parks, pool, expressways, Metra and downtown Deerfield shops and restaurants. The comforts of home, neighborhood and community all wrapped up in one.
Property Specifics
| Single Family | |
| — | |
| — | |
| 1957 | |
| Partial | |
| — | |
| No | |
| 0.22 |
| Lake | |
| — | |
| 0 / Not Applicable | |
| None | |
| Lake Michigan | |
| Public Sewer | |
| 10633082 | |
| 16321060080000 |
Nearby Schools
| NAME: | DISTRICT: | DISTANCE: | |
|---|---|---|---|
|
Grade School
Wilmot Elementary School |
109 | — | |
|
Middle School
Charles J Caruso Middle School |
109 | Not in DB | |
|
High School
Deerfield High School |
113 | Not in DB | |
Property History
| DATE: | EVENT: | PRICE: | SOURCE: |
|---|---|---|---|
| 18 May, 2020 | Sold | $355,000 | MRED MLS |
| 2 Mar, 2020 | Under contract | $379,000 | MRED MLS |
| 10 Feb, 2020 | Listed for sale | $379,000 | MRED MLS |
Room Specifics
Total Bedrooms: 3
Bedrooms Above Ground: 3
Bedrooms Below Ground: 0
Dimensions: —
Floor Type: Hardwood
Dimensions: —
Floor Type: Hardwood
Full Bathrooms: 2
Bathroom Amenities: —
Bathroom in Basement: 0
Rooms: Recreation Room,Foyer,Deck,Terrace,Storage
Basement Description: Partially Finished,Sub-Basement
Other Specifics
| 1 | |
| Concrete Perimeter | |
| Asphalt,Brick | |
| Deck, Patio, Brick Paver Patio, Storms/Screens | |
| — | |
| 75 X 125 | |
| — | |
| None | |
| Hardwood Floors | |
| Range, Microwave, Dishwasher, Refrigerator, Washer, Dryer, Disposal, Stainless Steel Appliance(s) | |
| Not in DB | |
| Curbs, Sidewalks, Street Lights, Street Paved | |
| — | |
| — | |
| — |
Tax History
| Year | Property Taxes |
|---|---|
| 2020 | $10,491 |
Contact Agent
Nearby Similar Homes
Nearby Sold Comparables
Contact Agent
Listing Provided By
Coldwell Banker Realty









