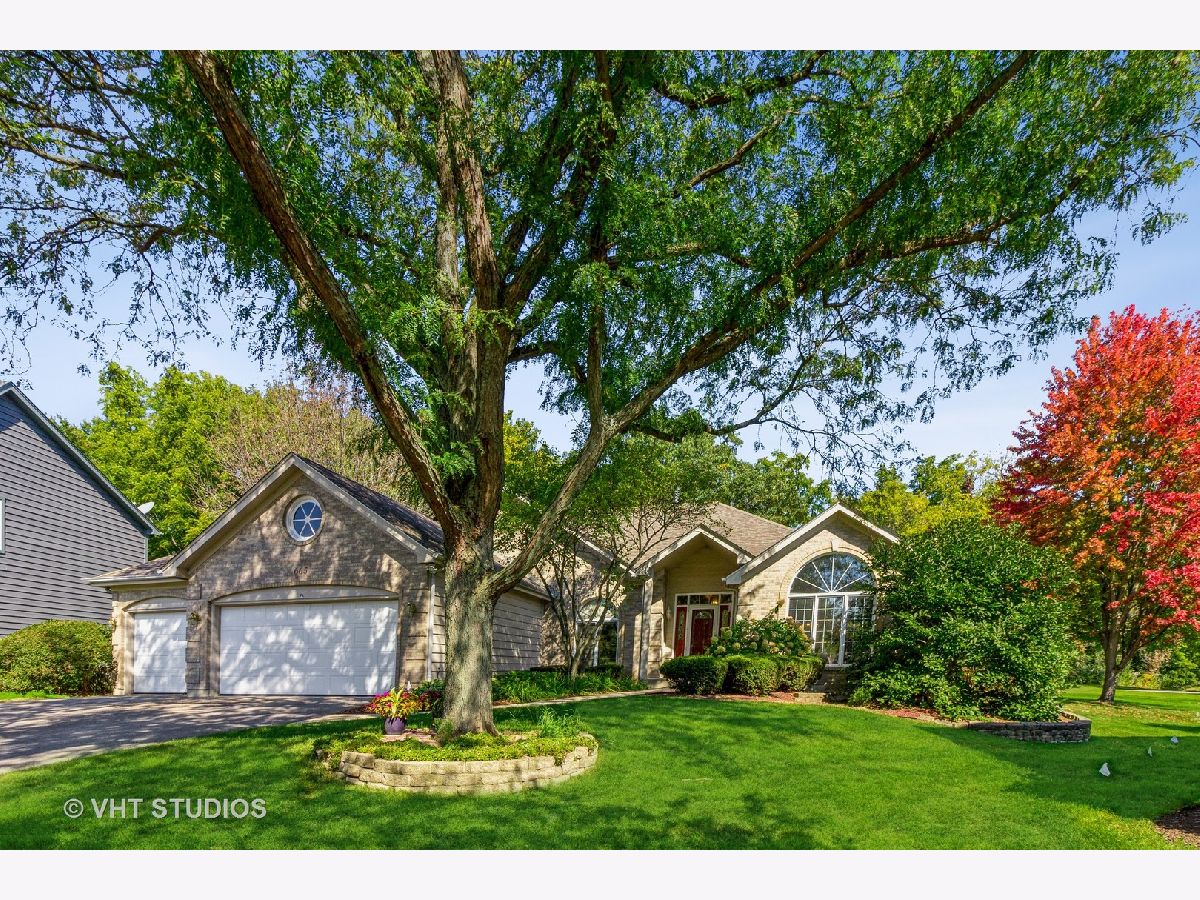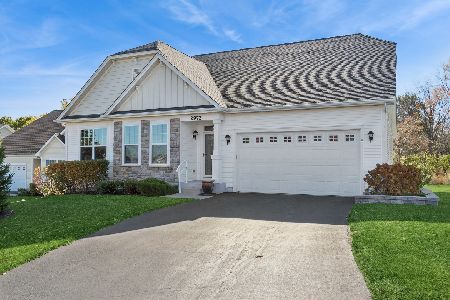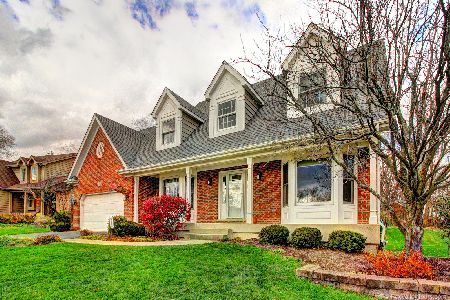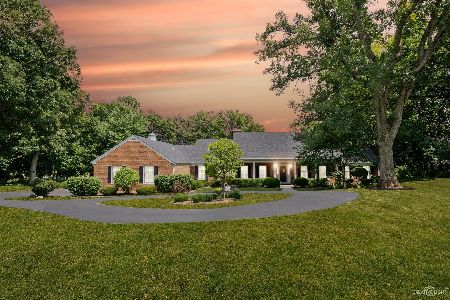665 Blackberry Ridge Drive, Aurora, Illinois 60506
$370,000
|
Sold
|
|
| Status: | Closed |
| Sqft: | 2,420 |
| Cost/Sqft: | $145 |
| Beds: | 3 |
| Baths: | 3 |
| Year Built: | 1992 |
| Property Taxes: | $9,486 |
| Days On Market: | 1207 |
| Lot Size: | 0,38 |
Description
Beautiful brick ranch home in Orchard Valley. Family room has a vaulted ceiling, hardwood floors and wood burning fireplace. Large kitchen has a vaulted ceiling, hardwood floors, canned lighting, granite counters, stainless steel appliances and large breakfast nook for a table overlooking the large deck. Separate dining room with trey ceiling & formal living room with a floor to ceiling window. Den just off the front entrance with hardwood floors, double doors and 2 small closets; can be 4th bedroom if needed. Large master bedroom with trey ceiling, hardwood floors, walk-in closet and second closet. Master bathroom with whirlpool tub, double sink and wrap-around shower. 2 other good sized bedrooms with hardwood floors. Second full bathroom has double sinks and pocket door to separate them from the shower/tub and toilet. Laundry with cabinets just off the 3 garage. Full basement has a large finished office area, unfinished family room and storage area. Wrap around deck has a screened in gazebo backing to the golf course. House has back up generator. Newer furnace, roof and hot water tank.
Property Specifics
| Single Family | |
| — | |
| — | |
| 1992 | |
| — | |
| — | |
| No | |
| 0.38 |
| Kane | |
| Orchard Valley | |
| 160 / Annual | |
| — | |
| — | |
| — | |
| 11639995 | |
| 1413401003 |
Nearby Schools
| NAME: | DISTRICT: | DISTANCE: | |
|---|---|---|---|
|
Grade School
Fearn Elementary School |
129 | — | |
|
Middle School
Herget Middle School |
129 | Not in DB | |
|
High School
West Aurora High School |
129 | Not in DB | |
Property History
| DATE: | EVENT: | PRICE: | SOURCE: |
|---|---|---|---|
| 31 Oct, 2022 | Sold | $370,000 | MRED MLS |
| 7 Oct, 2022 | Under contract | $350,000 | MRED MLS |
| 3 Oct, 2022 | Listed for sale | $350,000 | MRED MLS |
























Room Specifics
Total Bedrooms: 3
Bedrooms Above Ground: 3
Bedrooms Below Ground: 0
Dimensions: —
Floor Type: —
Dimensions: —
Floor Type: —
Full Bathrooms: 3
Bathroom Amenities: Whirlpool,Separate Shower,Double Sink
Bathroom in Basement: 1
Rooms: —
Basement Description: Partially Finished
Other Specifics
| 3 | |
| — | |
| Concrete | |
| — | |
| — | |
| 47X128X137X46X152 | |
| — | |
| — | |
| — | |
| — | |
| Not in DB | |
| — | |
| — | |
| — | |
| — |
Tax History
| Year | Property Taxes |
|---|---|
| 2022 | $9,486 |
Contact Agent
Nearby Similar Homes
Nearby Sold Comparables
Contact Agent
Listing Provided By
Baird & Warner









