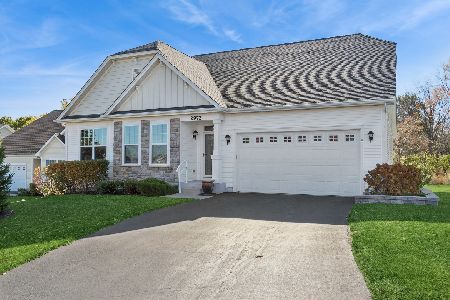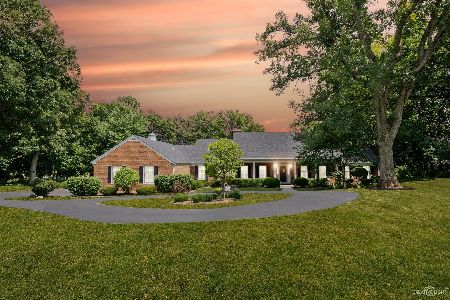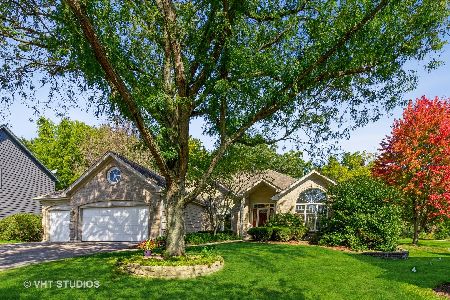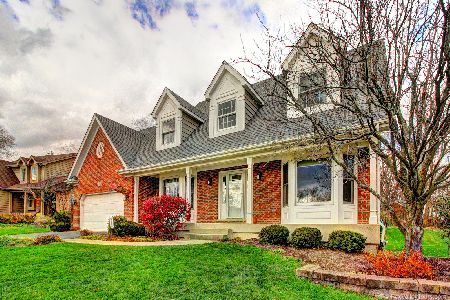6S441 Shagbark Lane, Aurora, Illinois 60506
$530,000
|
Sold
|
|
| Status: | Closed |
| Sqft: | 3,836 |
| Cost/Sqft: | $141 |
| Beds: | 5 |
| Baths: | 4 |
| Year Built: | 1977 |
| Property Taxes: | $11,596 |
| Days On Market: | 4629 |
| Lot Size: | 1,68 |
Description
All Brick Executive home with three bedrooms, office on 1st floor and two more large bedrooms plus walk-in attic on 2. Beautifully maintained with granite kitchen, updated baths, heated garage and all new windows. On nearly two wooded acres backing to Orchard Valley Golf Course, the home features a three season room plus deck to enjoy the privacy offered by the stunning setting. 1st floor laundry, family room too.
Property Specifics
| Single Family | |
| — | |
| Ranch | |
| 1977 | |
| Full | |
| — | |
| Yes | |
| 1.68 |
| Kane | |
| — | |
| 0 / Not Applicable | |
| None | |
| Private Well | |
| Septic-Private | |
| 08347319 | |
| 1413251004 |
Nearby Schools
| NAME: | DISTRICT: | DISTANCE: | |
|---|---|---|---|
|
Middle School
Herget Middle School |
129 | Not in DB | |
|
High School
West Aurora High School |
129 | Not in DB | |
Property History
| DATE: | EVENT: | PRICE: | SOURCE: |
|---|---|---|---|
| 9 Aug, 2013 | Sold | $530,000 | MRED MLS |
| 21 Jun, 2013 | Under contract | $541,000 | MRED MLS |
| 20 May, 2013 | Listed for sale | $541,000 | MRED MLS |
| 16 Feb, 2017 | Sold | $533,000 | MRED MLS |
| 30 Nov, 2016 | Under contract | $549,000 | MRED MLS |
| 14 Nov, 2016 | Listed for sale | $549,000 | MRED MLS |
| 15 Sep, 2023 | Sold | $695,000 | MRED MLS |
| 22 Jul, 2023 | Under contract | $699,900 | MRED MLS |
| 19 Jul, 2023 | Listed for sale | $699,900 | MRED MLS |
Room Specifics
Total Bedrooms: 5
Bedrooms Above Ground: 5
Bedrooms Below Ground: 0
Dimensions: —
Floor Type: Hardwood
Dimensions: —
Floor Type: Carpet
Dimensions: —
Floor Type: Carpet
Dimensions: —
Floor Type: —
Full Bathrooms: 4
Bathroom Amenities: Separate Shower,Double Sink
Bathroom in Basement: 0
Rooms: Bedroom 5,Deck,Enclosed Porch,Foyer,Game Room,Office,Pantry,Recreation Room,Storage
Basement Description: Finished
Other Specifics
| 2 | |
| — | |
| Asphalt,Circular,Side Drive | |
| Deck, Porch Screened | |
| Irregular Lot,Landscaped,Water View,Wooded | |
| 250X285 | |
| — | |
| Full | |
| Bar-Wet, Hardwood Floors, First Floor Bedroom, First Floor Laundry, First Floor Full Bath | |
| Range, Microwave, Dishwasher, Refrigerator, Washer, Dryer | |
| Not in DB | |
| — | |
| — | |
| — | |
| — |
Tax History
| Year | Property Taxes |
|---|---|
| 2013 | $11,596 |
| 2017 | $12,965 |
| 2023 | $14,025 |
Contact Agent
Nearby Similar Homes
Nearby Sold Comparables
Contact Agent
Listing Provided By
Miscella Real Estate










