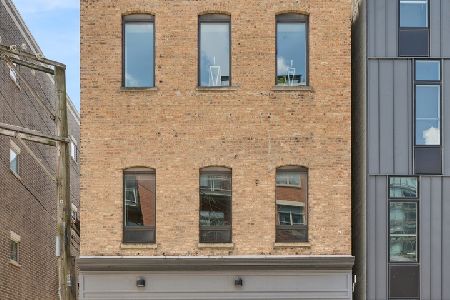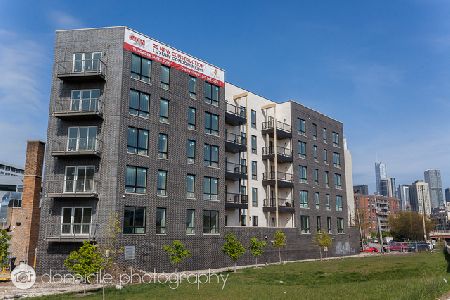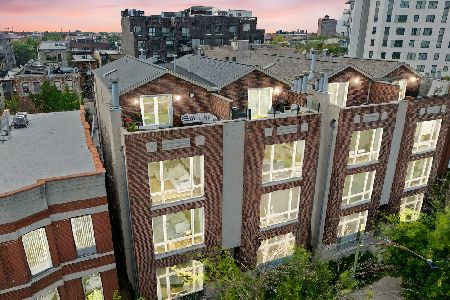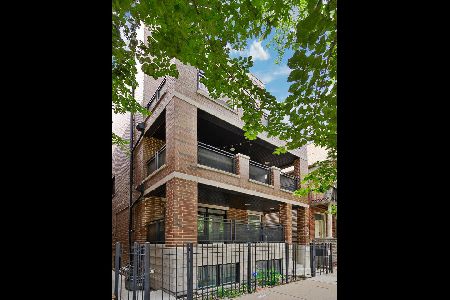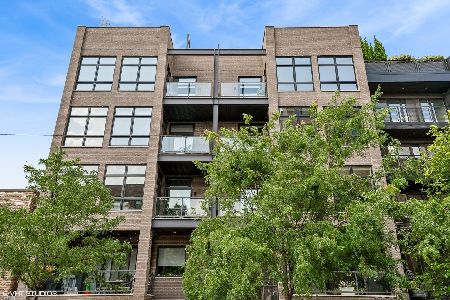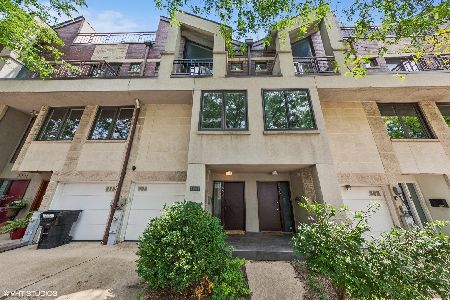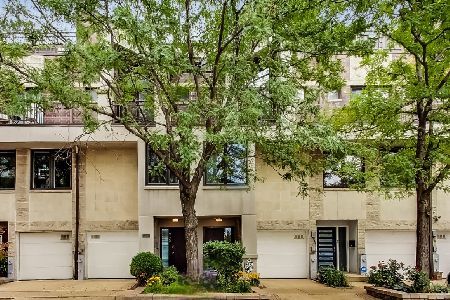665 Carpenter Street, West Town, Chicago, Illinois 60642
$695,000
|
Sold
|
|
| Status: | Closed |
| Sqft: | 2,300 |
| Cost/Sqft: | $304 |
| Beds: | 3 |
| Baths: | 4 |
| Year Built: | 2000 |
| Property Taxes: | $10,966 |
| Days On Market: | 1883 |
| Lot Size: | 0,00 |
Description
Expansive, turn-key, and FEE SIMPLE 4-story townhome with unbelievable outdoor space on every level in HOT River West location! This 2500+ sq ft 3-Bed+ den/office lives like a single-family home, and is located on a quiet tucked away street, yet walkable to all the restaurants and nightlife in River West, Fulton Market, River North, and the Loop! Enjoy an open, functional floor-plan with dramatic 12.5 ft vaulted ceilings in the living room with a wood burning fireplace, floor-to-ceiling East facing windows overlooking oversized back deck. Updated chef's kitchen has stainless-steel appliances, white cabinets, marble tile backspace, and granite counters. Main level also features a perfect work-from-home built-in desk and powder room. Third floor boasts a large master suite with vaulted ceilings, a balcony looking out to tree tops, a unique loft space perfect for a library/reading nook, beautifully updated master bath with marble dual vanity, jetted soaking tub, separate glass shower, and walk-in cloaet. Spacious second bedroom, second bath, and convenient full-size laundry complete this third level. Top floor offers a bonus space that can be used as a second office space during quarantine, a great entertaining area with wet bar, or easily converted to a fourth bedroom, leading out to your huge roof-top deck to enjoy beautiful sunrises and city views. Relax and unwind in the 1st floor home theater with a cozy gas fireplace that can also function as an in-law suite/3rd bedroom with full bath. Walk-out from the basement and spend evenings by the gas stone fire pit in the backyard. Attached garage, NO ASSESSMENTS, perfect single-family home alternative. A++ location walkable to Blue Line, West Loop, Restaurant Row, Loop, Piccolo Sogno, The Dawson, Stax Cafe, Big Shoulders Coffee, Starbucks, and easy highway access. This home is a true gem. Welcome home!
Property Specifics
| Condos/Townhomes | |
| 4 | |
| — | |
| 2000 | |
| Full,Walkout | |
| — | |
| No | |
| — |
| Cook | |
| — | |
| 0 / Not Applicable | |
| None | |
| Lake Michigan | |
| Public Sewer | |
| 10827831 | |
| 17082190350000 |
Nearby Schools
| NAME: | DISTRICT: | DISTANCE: | |
|---|---|---|---|
|
Grade School
Ogden Elementary |
299 | — | |
|
Middle School
Ogden Elementary |
299 | Not in DB | |
|
High School
Wells Community Academy Senior H |
299 | Not in DB | |
Property History
| DATE: | EVENT: | PRICE: | SOURCE: |
|---|---|---|---|
| 27 Oct, 2020 | Sold | $695,000 | MRED MLS |
| 5 Sep, 2020 | Under contract | $699,000 | MRED MLS |
| 5 Sep, 2020 | Listed for sale | $699,000 | MRED MLS |
| 21 Aug, 2025 | Sold | $925,000 | MRED MLS |
| 25 Jul, 2025 | Under contract | $850,000 | MRED MLS |
| 17 Jul, 2025 | Listed for sale | $850,000 | MRED MLS |
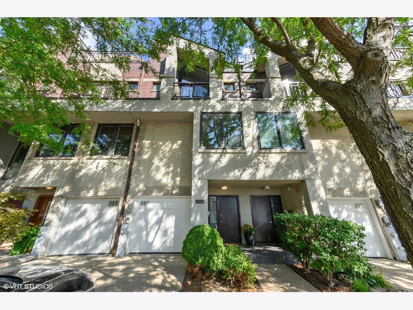
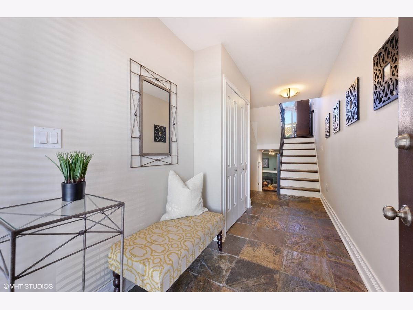
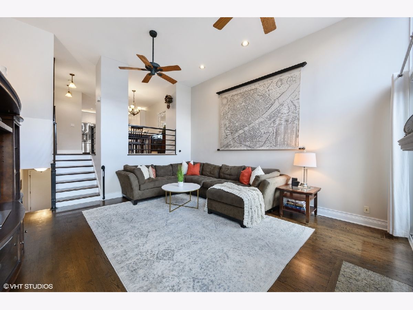
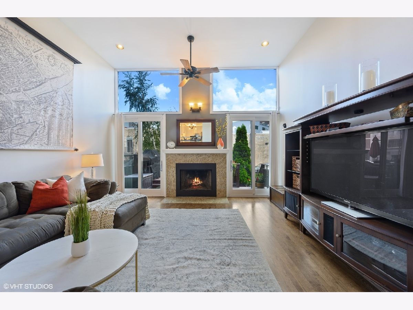
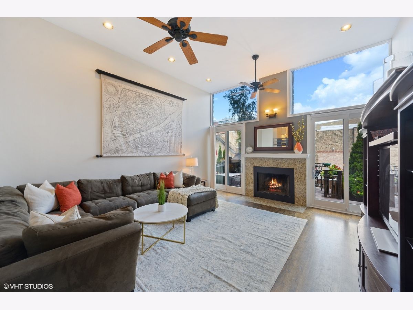
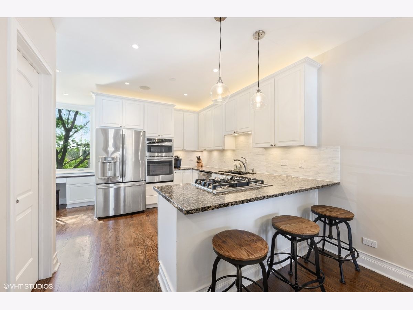
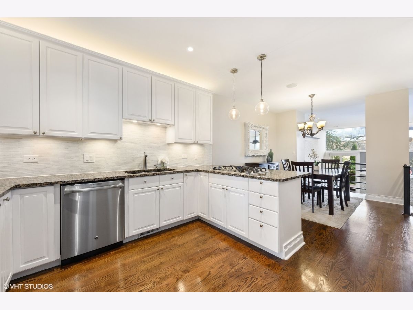
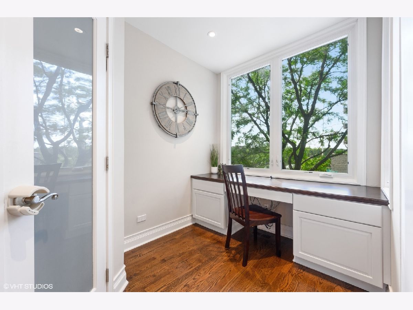
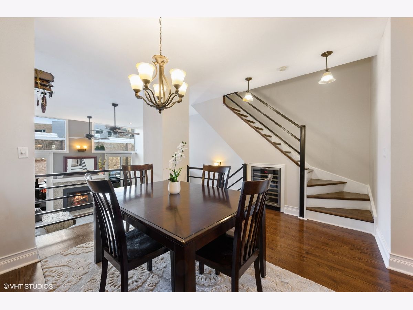
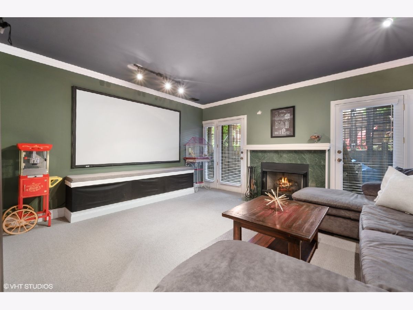
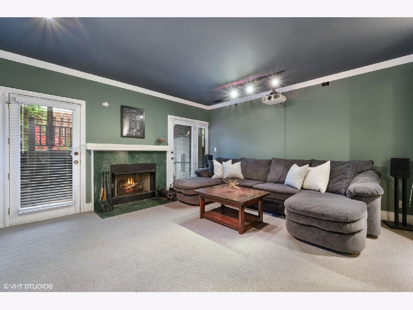
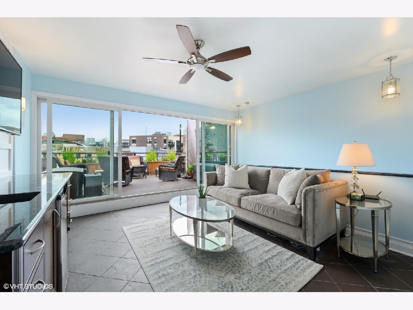
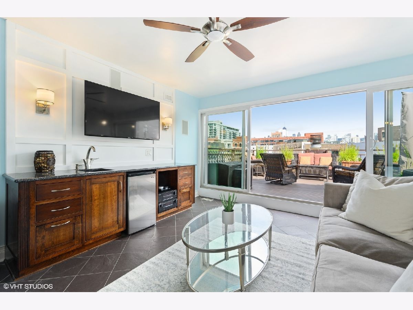
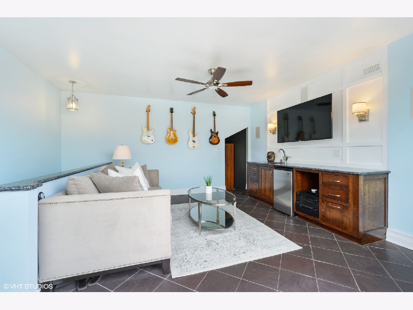
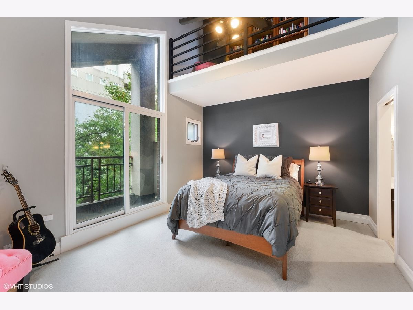
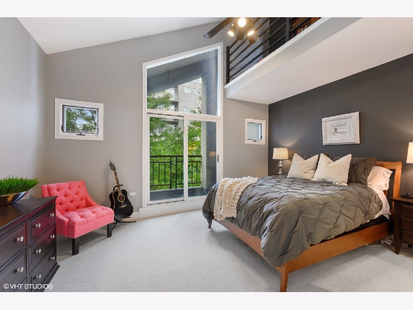
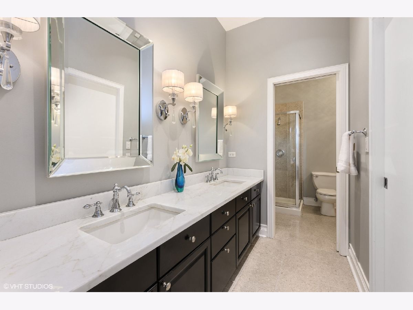
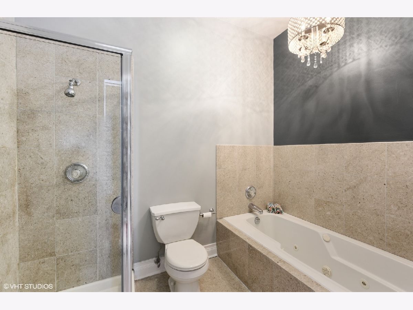
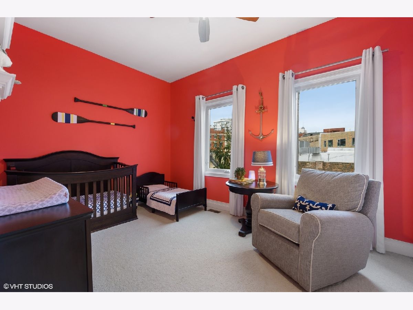
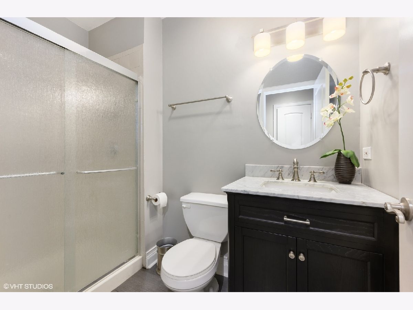
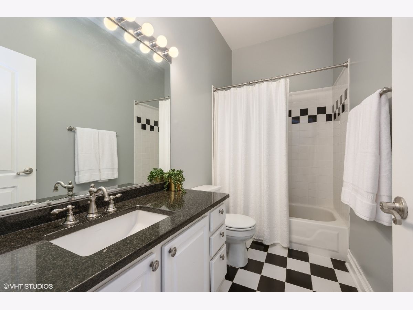
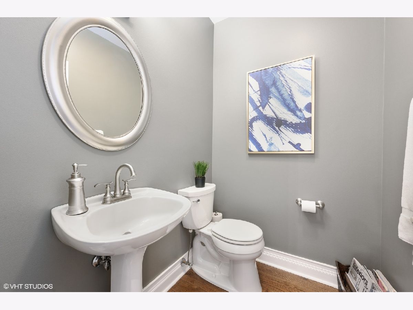
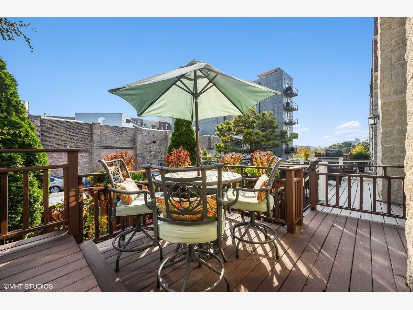
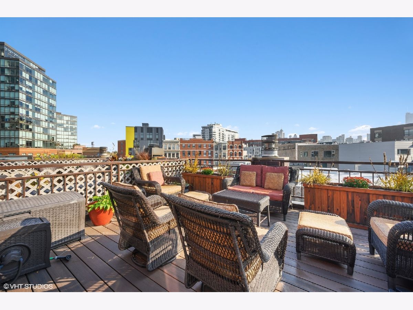
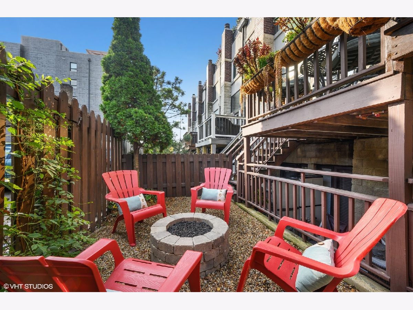
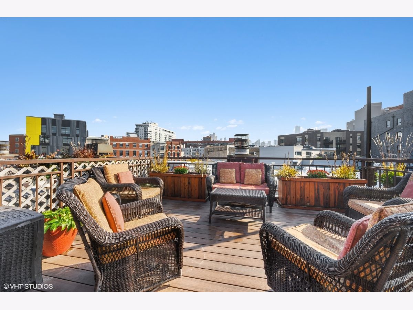
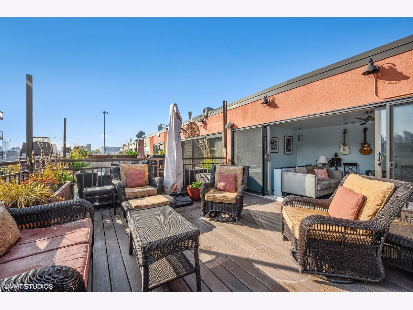
Room Specifics
Total Bedrooms: 3
Bedrooms Above Ground: 3
Bedrooms Below Ground: 0
Dimensions: —
Floor Type: Carpet
Dimensions: —
Floor Type: Carpet
Full Bathrooms: 4
Bathroom Amenities: —
Bathroom in Basement: 1
Rooms: Loft
Basement Description: Finished
Other Specifics
| 1 | |
| — | |
| — | |
| Balcony, Deck, Patio, Roof Deck, Fire Pit | |
| — | |
| 0 | |
| — | |
| Full | |
| Vaulted/Cathedral Ceilings, Bar-Wet, Laundry Hook-Up in Unit, Open Floorplan | |
| Range, Microwave, Dishwasher, Refrigerator, Washer, Dryer | |
| Not in DB | |
| — | |
| — | |
| — | |
| Wood Burning, Gas Starter |
Tax History
| Year | Property Taxes |
|---|---|
| 2020 | $10,966 |
| 2025 | $13,544 |
Contact Agent
Nearby Similar Homes
Nearby Sold Comparables
Contact Agent
Listing Provided By
Compass

