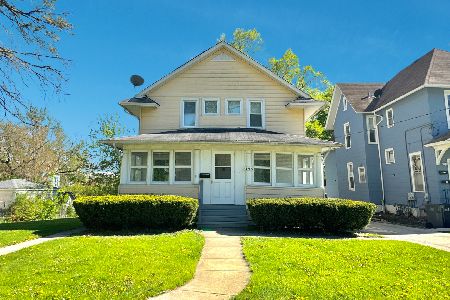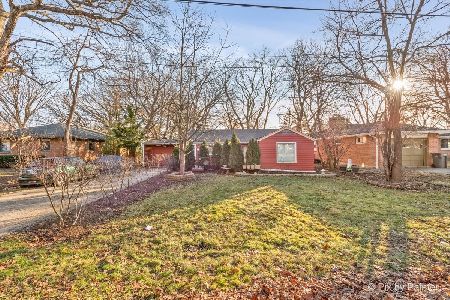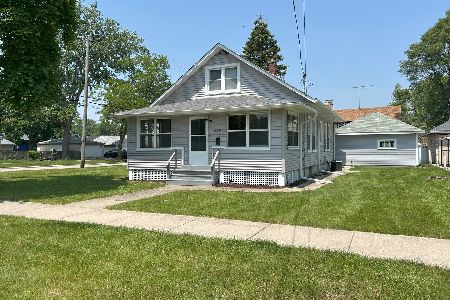665 Enterprise Street, Elgin, Illinois 60120
$178,000
|
Sold
|
|
| Status: | Closed |
| Sqft: | 1,710 |
| Cost/Sqft: | $105 |
| Beds: | 3 |
| Baths: | 2 |
| Year Built: | 1927 |
| Property Taxes: | $2,810 |
| Days On Market: | 2750 |
| Lot Size: | 0,35 |
Description
Hurry! Solid brick bungalow with a deeper than normal lot! Covered front porch-great for summer nights! Foyer area with archway leading to the large living room with rich original crown molding and oversized baseboards! Very functional kitchen with oak cabinetry and all appliances stay! Separate dining room with built-in pillars, glass shelving and crown molding! Built-ins in the hallway! Good size 1st floor bedrooms with large closets! Awesome walk-up 2nd level with so much potential for a finished bonus room! 3rd bedroom on 2nd level! Full basement with taller ceilings, storage and possible office! Huge garage could fit 3 cars! Don't forget the 20x14 barn! Lots of perennials! Dead end street! Close to I-90 access! Tractor included!
Property Specifics
| Single Family | |
| — | |
| — | |
| 1927 | |
| Full | |
| — | |
| No | |
| 0.35 |
| Kane | |
| — | |
| 0 / Not Applicable | |
| None | |
| Public | |
| Public Sewer | |
| 10020973 | |
| 0612479008 |
Property History
| DATE: | EVENT: | PRICE: | SOURCE: |
|---|---|---|---|
| 26 Sep, 2018 | Sold | $178,000 | MRED MLS |
| 23 Aug, 2018 | Under contract | $179,900 | MRED MLS |
| 17 Jul, 2018 | Listed for sale | $179,900 | MRED MLS |
Room Specifics
Total Bedrooms: 3
Bedrooms Above Ground: 3
Bedrooms Below Ground: 0
Dimensions: —
Floor Type: Carpet
Dimensions: —
Floor Type: Carpet
Full Bathrooms: 2
Bathroom Amenities: —
Bathroom in Basement: 1
Rooms: Den,Bonus Room
Basement Description: Unfinished
Other Specifics
| 2 | |
| — | |
| Concrete | |
| Storms/Screens | |
| — | |
| 68X225X69X224 | |
| — | |
| None | |
| First Floor Bedroom, First Floor Full Bath | |
| Range, Refrigerator | |
| Not in DB | |
| — | |
| — | |
| — | |
| — |
Tax History
| Year | Property Taxes |
|---|---|
| 2018 | $2,810 |
Contact Agent
Nearby Similar Homes
Nearby Sold Comparables
Contact Agent
Listing Provided By
RE/MAX Horizon










