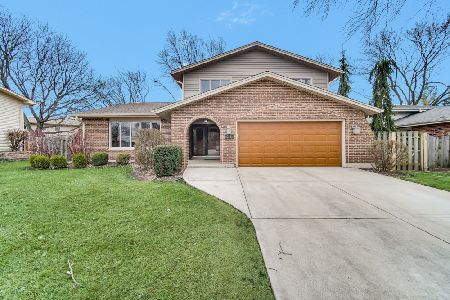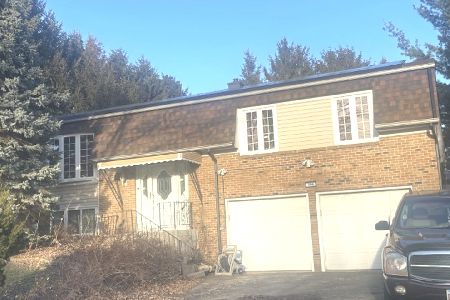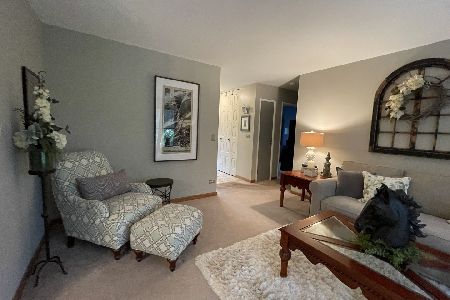665 Gannet Lane, Bolingbrook, Illinois 60440
$255,700
|
Sold
|
|
| Status: | Closed |
| Sqft: | 2,300 |
| Cost/Sqft: | $111 |
| Beds: | 4 |
| Baths: | 2 |
| Year Built: | 1979 |
| Property Taxes: | $6,279 |
| Days On Market: | 2468 |
| Lot Size: | 0,00 |
Description
This newly renovated split ranch is in a quiet neighborhood with easy access to Ikea, Meijer, Costco, I-355, etc. Four bedroom-2 bath design features a 25x14 foot master bedroom w/ plush carpet, private vanity with Quartz top and walk-in "system" closet. Master bath featuring soaking tub/shower and wood grain tile floor is brand new. Stunning bamboo hardwood flooring on main floor is almost maintenance free. Kitchen remodeled with custom cabinets, Quartz countertops, "touch on-off" faucet in oversize stainless sink and swing open pantry cabinet. Entertain or just watch the sunsets in a fully enclosed 24x7 bright, sunny three-season extension off main floor with view of wetlands. Gather family and friends in huge 25 x 14 lower level family room with fireplace and new windows. Two bedrooms with oversize closets, enclosed laundry room and bathroom with shower complete the lower level. All new carpet on lower level. Fridge in laundry room stays.
Property Specifics
| Single Family | |
| — | |
| — | |
| 1979 | |
| None | |
| — | |
| No | |
| 0 |
| Will | |
| Feathersound | |
| 0 / Not Applicable | |
| None | |
| Lake Michigan | |
| Public Sewer | |
| 10394011 | |
| 1202011010620000 |
Property History
| DATE: | EVENT: | PRICE: | SOURCE: |
|---|---|---|---|
| 22 Jul, 2019 | Sold | $255,700 | MRED MLS |
| 12 Jun, 2019 | Under contract | $255,700 | MRED MLS |
| — | Last price change | $269,700 | MRED MLS |
| 28 May, 2019 | Listed for sale | $269,700 | MRED MLS |
| 19 Sep, 2023 | Sold | $365,500 | MRED MLS |
| 4 Aug, 2023 | Under contract | $340,000 | MRED MLS |
| 27 Jul, 2023 | Listed for sale | $340,000 | MRED MLS |
Room Specifics
Total Bedrooms: 4
Bedrooms Above Ground: 4
Bedrooms Below Ground: 0
Dimensions: —
Floor Type: Carpet
Dimensions: —
Floor Type: Carpet
Dimensions: —
Floor Type: Carpet
Full Bathrooms: 2
Bathroom Amenities: Soaking Tub
Bathroom in Basement: 0
Rooms: Sun Room
Basement Description: None
Other Specifics
| 2 | |
| Concrete Perimeter | |
| Concrete | |
| Deck | |
| Corner Lot,Irregular Lot,Landscaped | |
| 105X103X84X102 | |
| Unfinished | |
| — | |
| Vaulted/Cathedral Ceilings, Hardwood Floors, Walk-In Closet(s) | |
| Range, Microwave, Dishwasher, Refrigerator, Washer, Dryer, Disposal | |
| Not in DB | |
| — | |
| — | |
| — | |
| Wood Burning, Attached Fireplace Doors/Screen |
Tax History
| Year | Property Taxes |
|---|---|
| 2019 | $6,279 |
| 2023 | $8,300 |
Contact Agent
Nearby Similar Homes
Nearby Sold Comparables
Contact Agent
Listing Provided By
Select a Fee RE System











