665 Pleasant Avenue, Glen Ellyn, Illinois 60137
$895,000
|
Sold
|
|
| Status: | Closed |
| Sqft: | 2,914 |
| Cost/Sqft: | $309 |
| Beds: | 4 |
| Baths: | 5 |
| Year Built: | 2008 |
| Property Taxes: | $20,474 |
| Days On Market: | 2040 |
| Lot Size: | 0,18 |
Description
Understated sophistication abounds in this beautiful home situated in ideal in-town location. Extensive updates since 2017 and optimal floor plan combine to create a space that is timeless, inviting, functional and turn-key. Classic curb appeal welcomes with large front porch, with first floor offering center entry foyer, office/cocktail room perfect for work at home options, formal light filled dining room, chef's kitchen with large island featuring quartz and updated fixtures and appliances, butler's pantry with adjacent breakfast room opening to spacious family room with stone fireplace, custom built-ins and views of backyard. First floor mudroom provides optimal space and storage for busy family life. Second floor master suite is it's own oasis with recently updated marble bath, two walk-in closets, plantation shutters and coffered ceiling. Three additional bedrooms, two full baths, laundry and landing complete the space. Fully finished lower level includes large rec room, guest suite and full bath. Outdoor spaces feature fully fenced yard, detached two car garage, newly refinished wraparound deck with natural gas lines for fire pit and grill, and plenty of outdoor play space in private yard. Set on picturesque Pleasant Avenue, walk to all schools, town, train and Lake Ellyn. A hard to find home in an ideal location - not to be missed!
Property Specifics
| Single Family | |
| — | |
| — | |
| 2008 | |
| Full | |
| — | |
| No | |
| 0.18 |
| Du Page | |
| — | |
| 0 / Not Applicable | |
| None | |
| Lake Michigan | |
| Public Sewer | |
| 10754298 | |
| 0511115007 |
Nearby Schools
| NAME: | DISTRICT: | DISTANCE: | |
|---|---|---|---|
|
Grade School
Forest Glen Elementary School |
41 | — | |
|
Middle School
Hadley Junior High School |
41 | Not in DB | |
|
High School
Glenbard West High School |
87 | Not in DB | |
Property History
| DATE: | EVENT: | PRICE: | SOURCE: |
|---|---|---|---|
| 14 Jan, 2008 | Sold | $800,000 | MRED MLS |
| 28 Dec, 2007 | Under contract | $799,900 | MRED MLS |
| — | Last price change | $789,900 | MRED MLS |
| 12 Jun, 2007 | Listed for sale | $799,900 | MRED MLS |
| 1 Mar, 2016 | Sold | $760,000 | MRED MLS |
| 31 Jan, 2016 | Under contract | $790,000 | MRED MLS |
| — | Last price change | $818,000 | MRED MLS |
| 19 Jan, 2016 | Listed for sale | $818,000 | MRED MLS |
| 15 Jun, 2018 | Sold | $885,000 | MRED MLS |
| 8 Apr, 2018 | Under contract | $895,000 | MRED MLS |
| 5 Apr, 2018 | Listed for sale | $895,000 | MRED MLS |
| 12 Aug, 2020 | Sold | $895,000 | MRED MLS |
| 20 Jun, 2020 | Under contract | $899,000 | MRED MLS |
| 20 Jun, 2020 | Listed for sale | $899,000 | MRED MLS |
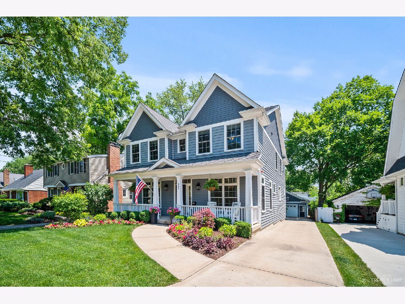
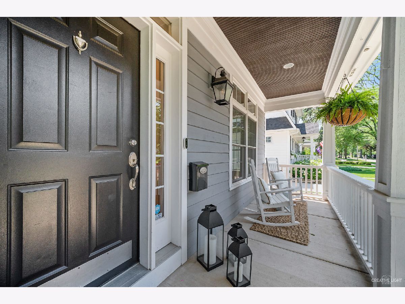
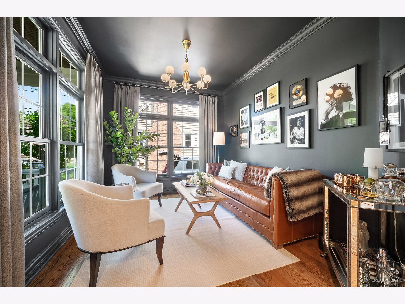
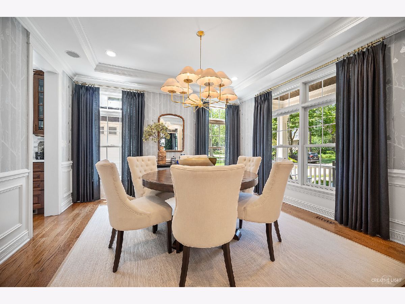
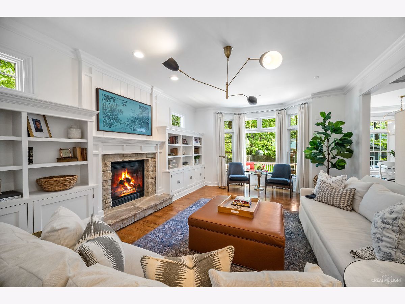
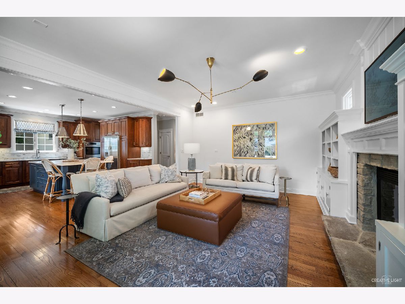
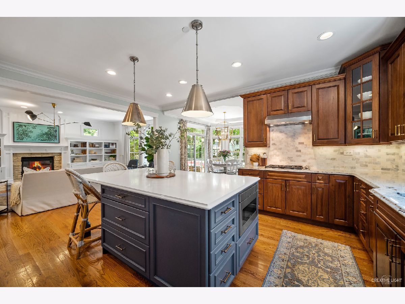
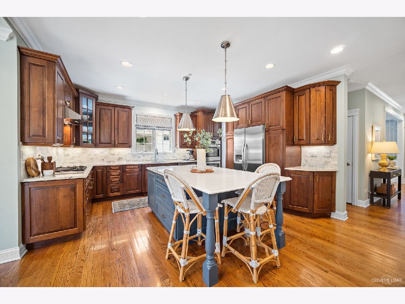
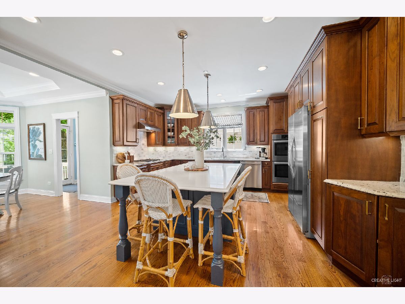
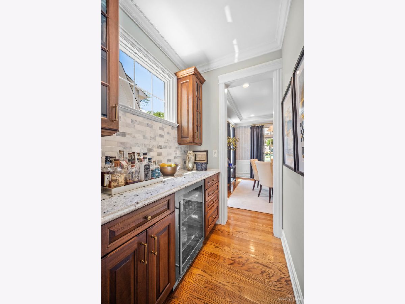
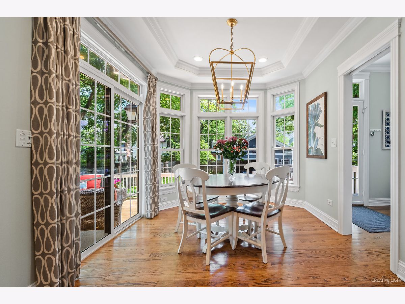
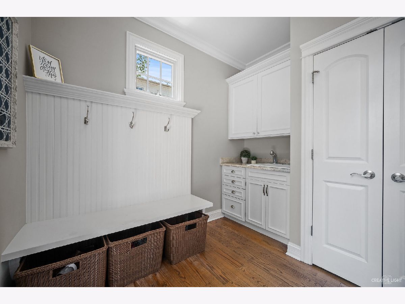
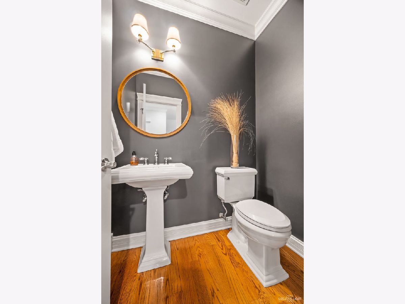
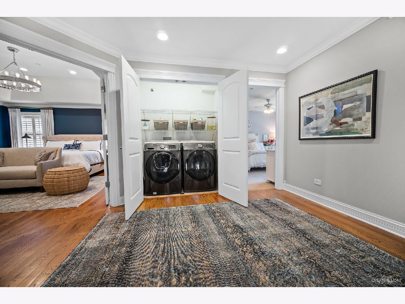
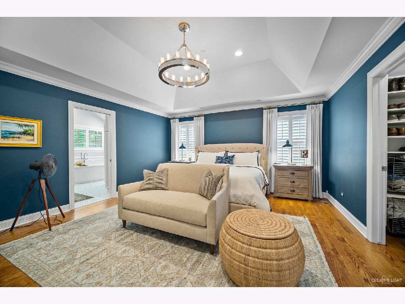
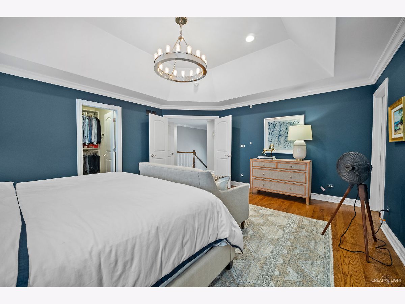
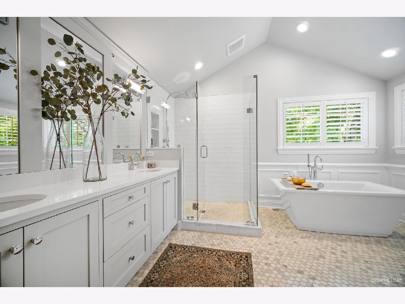
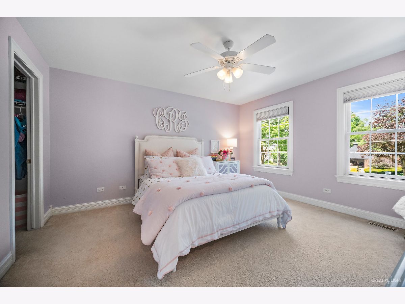
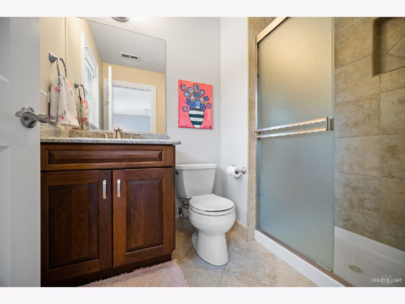
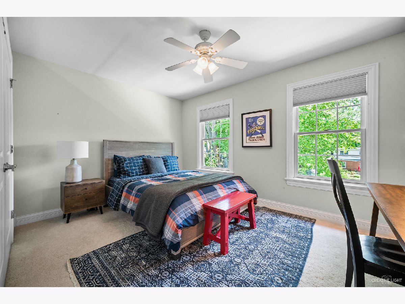
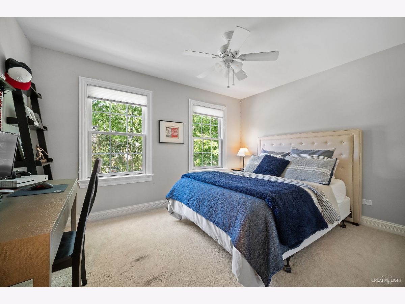
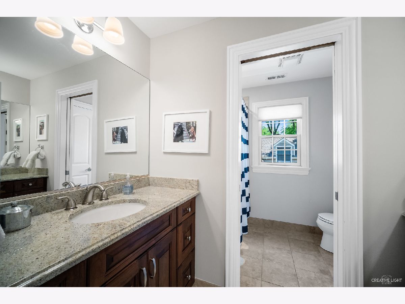
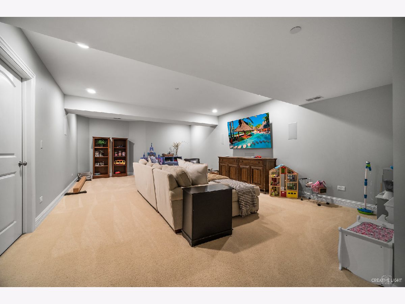
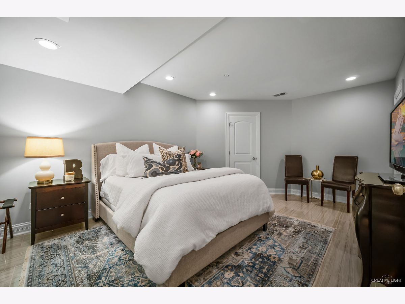
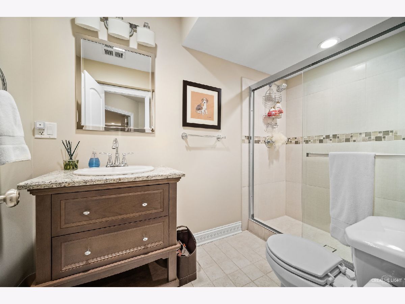
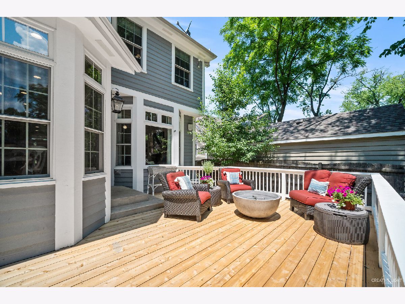
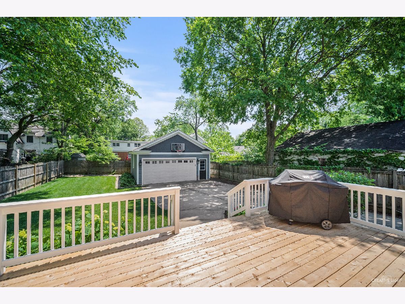
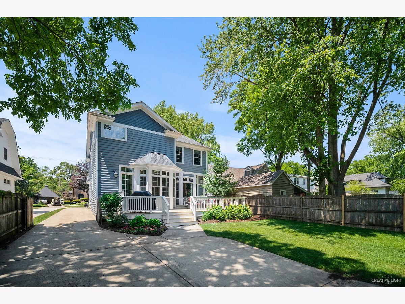
Room Specifics
Total Bedrooms: 5
Bedrooms Above Ground: 4
Bedrooms Below Ground: 1
Dimensions: —
Floor Type: Carpet
Dimensions: —
Floor Type: Carpet
Dimensions: —
Floor Type: Carpet
Dimensions: —
Floor Type: —
Full Bathrooms: 5
Bathroom Amenities: Whirlpool,Separate Shower,Double Sink
Bathroom in Basement: 1
Rooms: Bedroom 5,Breakfast Room,Deck,Foyer,Mud Room,Office,Pantry,Recreation Room,Walk In Closet
Basement Description: Finished
Other Specifics
| 2.5 | |
| Concrete Perimeter | |
| Concrete | |
| Deck, Porch, Storms/Screens | |
| Fenced Yard,Landscaped | |
| 50 X 160 | |
| — | |
| Full | |
| Hardwood Floors, Second Floor Laundry | |
| Double Oven, Microwave, Dishwasher, Refrigerator, Washer, Dryer, Disposal, Stainless Steel Appliance(s), Wine Refrigerator, Cooktop, Range Hood | |
| Not in DB | |
| Curbs, Sidewalks, Street Lights, Street Paved | |
| — | |
| — | |
| Attached Fireplace Doors/Screen, Gas Log, Gas Starter |
Tax History
| Year | Property Taxes |
|---|---|
| 2016 | $16,915 |
| 2018 | $19,449 |
| 2020 | $20,474 |
Contact Agent
Nearby Similar Homes
Nearby Sold Comparables
Contact Agent
Listing Provided By
Baird & Warner









