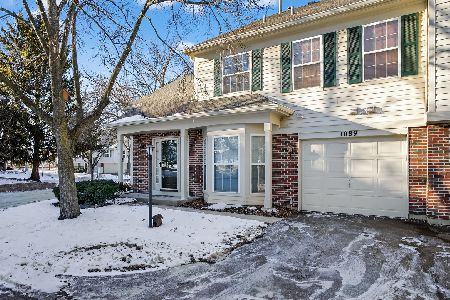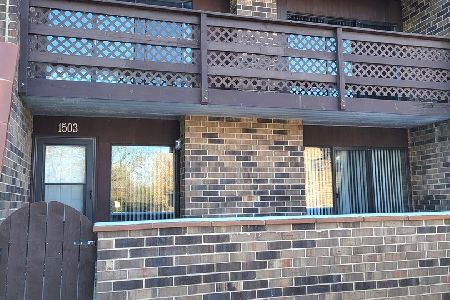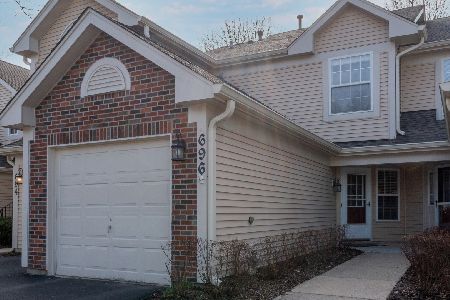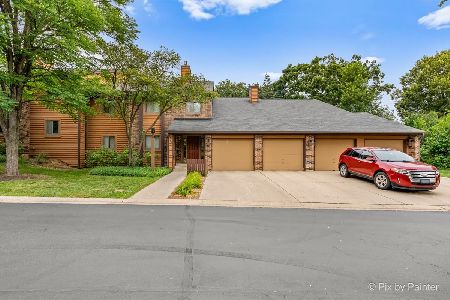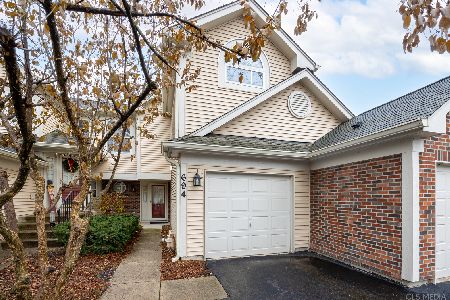665 Waverly Drive, Elgin, Illinois 60120
$99,500
|
Sold
|
|
| Status: | Closed |
| Sqft: | 1,100 |
| Cost/Sqft: | $95 |
| Beds: | 1 |
| Baths: | 1 |
| Year Built: | 1986 |
| Property Taxes: | $1,410 |
| Days On Market: | 2475 |
| Lot Size: | 0,00 |
Description
You are going to love this ranch home with great space, layout and natural light! Walk right into this spacious living room with floor-to-ceiling stone fireplace overlooking your private deck and green, tree-filled backyard. The kitchen features ample counter space with backsplash, eat-in area and pantry. Dining room with neat industrial shelving could be used as formal dining or office area. Enormous master bedroom has a walk-in closet and another deep closet with organizers. Great laundry room with shelving. Attached garage with plenty of room for vehicle and extra storage. Additional storage unit off deck. Newer Updates: Roof, resurfaced driveway, garage opener, furnace (2013), A/C (2013), Washer and Dryer (2018) Don't miss the opportunity to own this rare 1st floor ranch unit in this amazingly well-kept community!
Property Specifics
| Condos/Townhomes | |
| 1 | |
| — | |
| 1986 | |
| None | |
| — | |
| No | |
| — |
| Cook | |
| — | |
| 135 / Monthly | |
| Parking,Insurance,Exterior Maintenance,Lawn Care,Scavenger,Snow Removal | |
| Public | |
| Public Sewer | |
| 10381650 | |
| 06073130451061 |
Nearby Schools
| NAME: | DISTRICT: | DISTANCE: | |
|---|---|---|---|
|
Grade School
Lincoln Elementary School |
46 | — | |
|
Middle School
Larsen Middle School |
46 | Not in DB | |
|
High School
Elgin High School |
46 | Not in DB | |
Property History
| DATE: | EVENT: | PRICE: | SOURCE: |
|---|---|---|---|
| 9 Sep, 2011 | Sold | $80,000 | MRED MLS |
| 25 Jul, 2011 | Under contract | $80,000 | MRED MLS |
| — | Last price change | $95,000 | MRED MLS |
| 21 May, 2010 | Listed for sale | $134,900 | MRED MLS |
| 24 Jun, 2019 | Sold | $99,500 | MRED MLS |
| 24 May, 2019 | Under contract | $105,000 | MRED MLS |
| 21 May, 2019 | Listed for sale | $105,000 | MRED MLS |
Room Specifics
Total Bedrooms: 1
Bedrooms Above Ground: 1
Bedrooms Below Ground: 0
Dimensions: —
Floor Type: —
Dimensions: —
Floor Type: —
Full Bathrooms: 1
Bathroom Amenities: —
Bathroom in Basement: 0
Rooms: Foyer,Walk In Closet,Deck,Storage,Eating Area
Basement Description: None
Other Specifics
| 1 | |
| — | |
| Asphalt | |
| — | |
| Common Grounds,Landscaped,Wooded,Mature Trees | |
| COMMON | |
| — | |
| Full | |
| — | |
| Range, Microwave, Dishwasher, Refrigerator, Washer, Dryer | |
| Not in DB | |
| — | |
| — | |
| — | |
| Wood Burning, Gas Log, Gas Starter |
Tax History
| Year | Property Taxes |
|---|---|
| 2011 | $601 |
| 2019 | $1,410 |
Contact Agent
Nearby Similar Homes
Nearby Sold Comparables
Contact Agent
Listing Provided By
Results Realty Illinois, Inc

