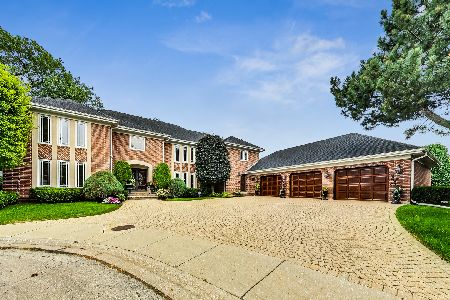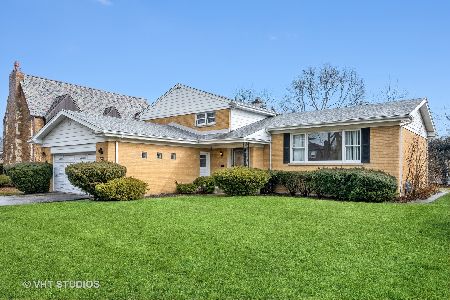6655 Central Avenue, Lincolnwood, Illinois 60712
$450,000
|
Sold
|
|
| Status: | Closed |
| Sqft: | 2,346 |
| Cost/Sqft: | $213 |
| Beds: | 3 |
| Baths: | 3 |
| Year Built: | 1930 |
| Property Taxes: | $14,019 |
| Days On Market: | 2300 |
| Lot Size: | 0,18 |
Description
Fall in love with this stately, vintage Lincolnwood English Tudor - the house you've passed by many times. And, yes, it is as unique inside as you thought. Meticulously maintained by longtime owner, this home has classic old world charm with authentic original woodwork in pristine condition. First floor features a tremendous living room with dramatic stone fireplace with wood and beamed ceiling. Separate dining room with beamed ceiling and French doors leading to the inviting sun-room. Eat in kitchen has an abundance of natural light. The beautiful curved staircase leads you to an inviting, cozy loft with original stained glass window. Continue on to the 3 spacious bedrooms, each with hardwood floors and a fireplace in the master, as well as 2 closets. The lower level entertaining area includes a fireplace, full bathroom, laundry and plenty of storage. Detached 2 and a half car garage. This home must be seen to appreciate all the stunning details.
Property Specifics
| Single Family | |
| — | |
| Tudor | |
| 1930 | |
| Full | |
| TUDOR | |
| No | |
| 0.18 |
| Cook | |
| — | |
| — / Not Applicable | |
| None | |
| Lake Michigan | |
| Public Sewer | |
| 10538214 | |
| 10333130010000 |
Nearby Schools
| NAME: | DISTRICT: | DISTANCE: | |
|---|---|---|---|
|
Grade School
Rutledge Hall Elementary School |
74 | — | |
|
Middle School
Lincoln Hall Middle School |
74 | Not in DB | |
|
High School
Niles West High School |
219 | Not in DB | |
Property History
| DATE: | EVENT: | PRICE: | SOURCE: |
|---|---|---|---|
| 22 Nov, 2019 | Sold | $450,000 | MRED MLS |
| 6 Nov, 2019 | Under contract | $499,000 | MRED MLS |
| 4 Oct, 2019 | Listed for sale | $499,000 | MRED MLS |
Room Specifics
Total Bedrooms: 3
Bedrooms Above Ground: 3
Bedrooms Below Ground: 0
Dimensions: —
Floor Type: Hardwood
Dimensions: —
Floor Type: Hardwood
Full Bathrooms: 3
Bathroom Amenities: —
Bathroom in Basement: 1
Rooms: Loft,Recreation Room,Heated Sun Room,Foyer,Storage
Basement Description: Finished
Other Specifics
| 2.5 | |
| — | |
| — | |
| Deck, Patio | |
| — | |
| 100X66 | |
| — | |
| None | |
| Hardwood Floors, Walk-In Closet(s) | |
| Double Oven, Dishwasher, Refrigerator | |
| Not in DB | |
| Street Lights, Street Paved | |
| — | |
| — | |
| Wood Burning, Gas Starter |
Tax History
| Year | Property Taxes |
|---|---|
| 2019 | $14,019 |
Contact Agent
Nearby Similar Homes
Nearby Sold Comparables
Contact Agent
Listing Provided By
RMC Realty Inc.










