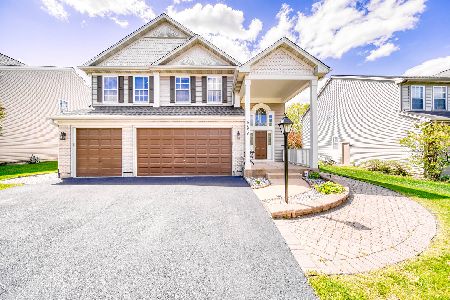6660 Majestic Way, Carpentersville, Illinois 60110
$345,000
|
Sold
|
|
| Status: | Closed |
| Sqft: | 0 |
| Cost/Sqft: | — |
| Beds: | 4 |
| Baths: | 3 |
| Year Built: | 2002 |
| Property Taxes: | $7,231 |
| Days On Market: | 6514 |
| Lot Size: | 0,00 |
Description
Immaculately Maintained! Brick front, 2-car garage,1st flr laundry, Full B ment, 9-ft 1st floor ceilings, 4 b rooms, 2 1/2 baths,whirlpool jets in master tub,Volume ceiling in b rooms,kitchen has SS appl,H/w maple flooring,42 maple cabs,wood burning f place in fmly rm,upgraded carpet & pad & ceramic tiles in 2nd flr baths,white colonist trim with 6 panel doors. MUST SEE INSIDE.
Property Specifics
| Single Family | |
| — | |
| Traditional | |
| 2002 | |
| Full | |
| SEDGEWICK | |
| No | |
| 0 |
| Kane | |
| Grandview Farms | |
| 170 / Annual | |
| Insurance,Other | |
| Public | |
| Public Sewer | |
| 06837879 | |
| 0308252011 |
Nearby Schools
| NAME: | DISTRICT: | DISTANCE: | |
|---|---|---|---|
|
Grade School
Westfield Community School |
300 | — | |
|
Middle School
Westfield Community School |
300 | Not in DB | |
|
High School
H D Jacobs High School |
300 | Not in DB | |
Property History
| DATE: | EVENT: | PRICE: | SOURCE: |
|---|---|---|---|
| 5 Aug, 2008 | Sold | $345,000 | MRED MLS |
| 16 Jun, 2008 | Under contract | $350,000 | MRED MLS |
| — | Last price change | $355,000 | MRED MLS |
| 24 Mar, 2008 | Listed for sale | $355,000 | MRED MLS |
| 15 May, 2019 | Sold | $309,000 | MRED MLS |
| 29 Mar, 2019 | Under contract | $314,000 | MRED MLS |
| — | Last price change | $319,000 | MRED MLS |
| 9 Feb, 2019 | Listed for sale | $319,000 | MRED MLS |
Room Specifics
Total Bedrooms: 4
Bedrooms Above Ground: 4
Bedrooms Below Ground: 0
Dimensions: —
Floor Type: Carpet
Dimensions: —
Floor Type: Carpet
Dimensions: —
Floor Type: Carpet
Full Bathrooms: 3
Bathroom Amenities: Whirlpool,Separate Shower,Double Sink
Bathroom in Basement: 0
Rooms: Gallery,Sitting Room,Utility Room-1st Floor
Basement Description: —
Other Specifics
| 2 | |
| Concrete Perimeter | |
| Asphalt | |
| — | |
| — | |
| 66X120 | |
| Unfinished | |
| Full | |
| — | |
| Range, Dishwasher, Refrigerator, Disposal | |
| Not in DB | |
| Sidewalks, Street Lights | |
| — | |
| — | |
| Wood Burning |
Tax History
| Year | Property Taxes |
|---|---|
| 2008 | $7,231 |
| 2019 | $8,675 |
Contact Agent
Nearby Similar Homes
Nearby Sold Comparables
Contact Agent
Listing Provided By
RE/MAX Central Inc.











