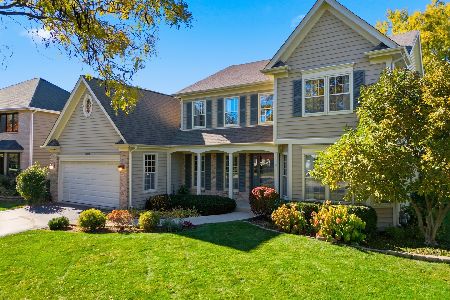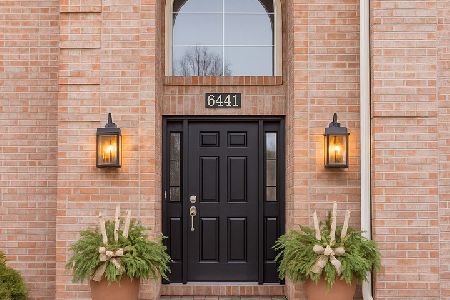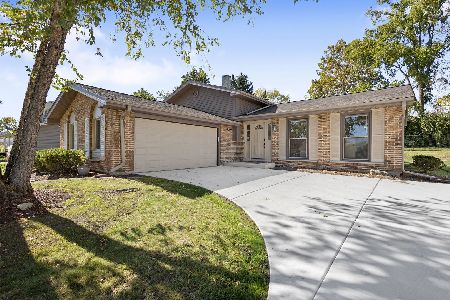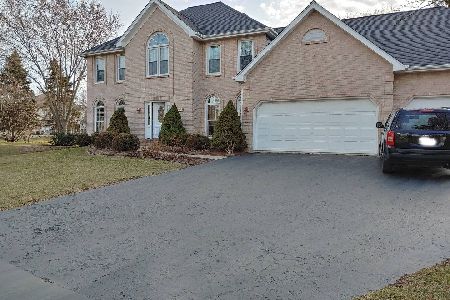6661 Chick Evans Lane, Woodridge, Illinois 60517
$450,000
|
Sold
|
|
| Status: | Closed |
| Sqft: | 2,837 |
| Cost/Sqft: | $167 |
| Beds: | 4 |
| Baths: | 3 |
| Year Built: | 1990 |
| Property Taxes: | $12,479 |
| Days On Market: | 3793 |
| Lot Size: | 0,00 |
Description
Immaculate custom in Seven Bridges golf course community with Naperville District 203 schools. Updated home boasts open floor plan w/ vaulted family room including brick fireplace & custom built-ins + large bay window. Gourmet kitchen has gleaming hardwood floors, large eating area, granite counter tops, island, planning desk, Frigidaire stainless steel refrigerator & Bosch dishwasher. Den features built-in bookcases & closet. First floor mud room + laundry. Vaulted master suite with walk-in closet & luxury bath. Vaulted ceilings in two of the other bedrooms + a dual vanity in the spare bathroom. Full finished basement has large recreation areas, bar & fireplace plus plenty of storage. Walk in attic access through master closet for additional storage. Newer HVAC, roof & windows. Private backyard w/deck & brick paver patio. Great location on quiet street, + convenient for commuters w/short walk to Pace Bus stop serving Lisle Metra Station & quick, easy access to I-355, I-88 & I-55.
Property Specifics
| Single Family | |
| — | |
| Traditional | |
| 1990 | |
| Full | |
| — | |
| No | |
| — |
| Du Page | |
| Seven Bridges | |
| 200 / Annual | |
| None | |
| Lake Michigan | |
| Public Sewer | |
| 08996404 | |
| 0822412012 |
Nearby Schools
| NAME: | DISTRICT: | DISTANCE: | |
|---|---|---|---|
|
Grade School
Meadow Glens Elementary School |
203 | — | |
|
Middle School
Kennedy Junior High School |
203 | Not in DB | |
|
High School
Naperville North High School |
203 | Not in DB | |
Property History
| DATE: | EVENT: | PRICE: | SOURCE: |
|---|---|---|---|
| 16 Oct, 2015 | Sold | $450,000 | MRED MLS |
| 28 Aug, 2015 | Under contract | $475,000 | MRED MLS |
| — | Last price change | $485,000 | MRED MLS |
| 29 Jul, 2015 | Listed for sale | $485,000 | MRED MLS |
Room Specifics
Total Bedrooms: 4
Bedrooms Above Ground: 4
Bedrooms Below Ground: 0
Dimensions: —
Floor Type: Carpet
Dimensions: —
Floor Type: Carpet
Dimensions: —
Floor Type: Carpet
Full Bathrooms: 3
Bathroom Amenities: Whirlpool,Separate Shower,Double Sink
Bathroom in Basement: 0
Rooms: Den,Game Room,Recreation Room
Basement Description: Finished
Other Specifics
| 2 | |
| Concrete Perimeter | |
| Asphalt | |
| Deck, Patio, Brick Paver Patio | |
| Landscaped | |
| 85X134X62X131 | |
| Full,Unfinished | |
| Full | |
| Vaulted/Cathedral Ceilings, Skylight(s), Hardwood Floors, First Floor Laundry | |
| Range, Microwave, Dishwasher, Refrigerator, Washer, Dryer, Disposal | |
| Not in DB | |
| Tennis Courts, Sidewalks, Street Lights, Street Paved | |
| — | |
| — | |
| Gas Log, Gas Starter |
Tax History
| Year | Property Taxes |
|---|---|
| 2015 | $12,479 |
Contact Agent
Nearby Similar Homes
Nearby Sold Comparables
Contact Agent
Listing Provided By
Baird & Warner







