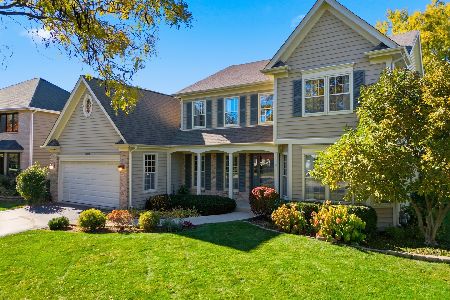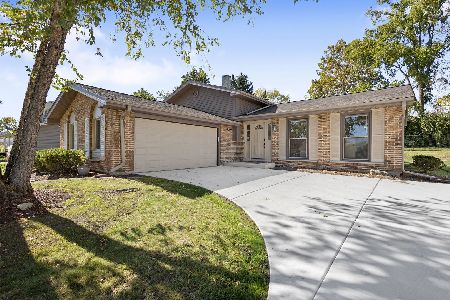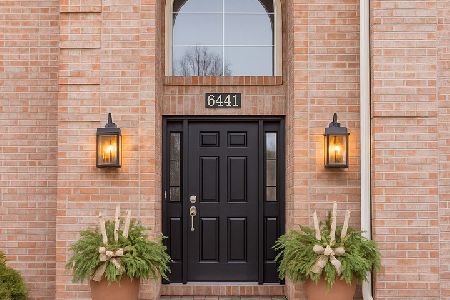6664 Chick Evans Lane, Woodridge, Illinois 60517
$464,000
|
Sold
|
|
| Status: | Closed |
| Sqft: | 2,790 |
| Cost/Sqft: | $170 |
| Beds: | 3 |
| Baths: | 3 |
| Year Built: | 1991 |
| Property Taxes: | $10,557 |
| Days On Market: | 2448 |
| Lot Size: | 0,31 |
Description
Rarely available!!! Spacious brick & cedar ranch with excellent curb appeal in popular Seven Bridges, a great community served by acclaimed 203 School District. Generous room sizes and 9' ceilings throughout. Large formal entry, kitchen with bayed breakfast area adjoins family room with brick fireplace, bar, and sliding glass doors out to paver patio. Spacious master suite with private bath featuring whirlpool tub, separate shower, his & hers vanities, skylight, plus his & hers walk-in closets. Finished basement with big recreation room, second kitchen, full bath, & workshop. Laundry/utility room. Newer windows. Enjoy Greene Valley Forest Preserve. I-88 and I-355 nearby. This handsome, roomy ranch is clean, neat, and ready for you to move in. It needs updating but is so worth the effort. Being Sold As-Is.
Property Specifics
| Single Family | |
| — | |
| Ranch | |
| 1991 | |
| Partial | |
| CUSTOM BUILT RANCH | |
| No | |
| 0.31 |
| Du Page | |
| Seven Bridges | |
| 250 / Annual | |
| Other | |
| Public | |
| Public Sewer | |
| 10332041 | |
| 0822408061 |
Nearby Schools
| NAME: | DISTRICT: | DISTANCE: | |
|---|---|---|---|
|
Grade School
Meadow Glens Elementary School |
203 | — | |
|
Middle School
Kennedy Junior High School |
203 | Not in DB | |
|
High School
Naperville North High School |
203 | Not in DB | |
Property History
| DATE: | EVENT: | PRICE: | SOURCE: |
|---|---|---|---|
| 29 May, 2019 | Sold | $464,000 | MRED MLS |
| 15 Apr, 2019 | Under contract | $475,000 | MRED MLS |
| 4 Apr, 2019 | Listed for sale | $475,000 | MRED MLS |
Room Specifics
Total Bedrooms: 3
Bedrooms Above Ground: 3
Bedrooms Below Ground: 0
Dimensions: —
Floor Type: Hardwood
Dimensions: —
Floor Type: Hardwood
Full Bathrooms: 3
Bathroom Amenities: Whirlpool,Separate Shower,Double Sink
Bathroom in Basement: 1
Rooms: Foyer,Eating Area,Recreation Room,Kitchen
Basement Description: Finished
Other Specifics
| 2 | |
| Concrete Perimeter | |
| Concrete | |
| Patio, Brick Paver Patio | |
| — | |
| 74 X 161 X 112 X131 | |
| — | |
| Full | |
| Vaulted/Cathedral Ceilings, Skylight(s), Hardwood Floors, First Floor Bedroom, First Floor Laundry, First Floor Full Bath | |
| Range, Microwave, Dishwasher, Refrigerator, Washer, Dryer, Disposal | |
| Not in DB | |
| Tennis Courts, Sidewalks, Street Lights, Street Paved | |
| — | |
| — | |
| Gas Log |
Tax History
| Year | Property Taxes |
|---|---|
| 2019 | $10,557 |
Contact Agent
Nearby Similar Homes
Nearby Sold Comparables
Contact Agent
Listing Provided By
Keller Williams Premiere Properties







