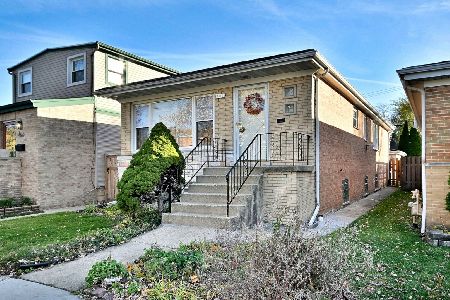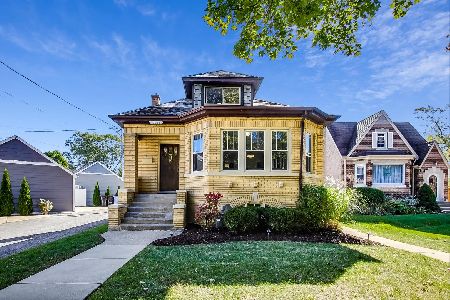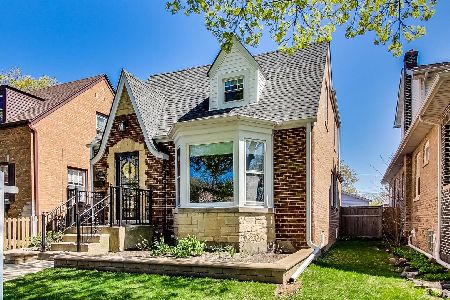6661 Onarga Avenue, Edison Park, Chicago, Illinois 60631
$400,000
|
Sold
|
|
| Status: | Closed |
| Sqft: | 1,472 |
| Cost/Sqft: | $298 |
| Beds: | 4 |
| Baths: | 3 |
| Year Built: | 1956 |
| Property Taxes: | $7,057 |
| Days On Market: | 2782 |
| Lot Size: | 0,14 |
Description
Edison Park! One-of-a-kind custom built yellow brick S.F. house situated on a 50 x 125 city lot. Private seating area before you enter the huge sunny Foyer With marble Mosaic floor. Gorgeous staircase overlooking upper and lower level, large guest closet next to the office room.Main level L Shape living room and Dining room with solid hardwood floors thru-out.3 bedrooms, master bath his/hers double sink vanity Jacuzzi tub, marble floors and walls. Eat in kitchen with granite counter tops and backslash solid Oak cabinets Marble floor updated kitchen appliances.Lower level has the 4th and the biggest bedroom in the house with a walk -in closet.Family room custom build marble gas fireplace room for a separate dining ,laminate floors all around.Utility room with four months old furnace and new water heater . Huge kitchen with pantry, extra closet room for a separate leaving quarters.The kitchen opens up to a large gorgeous heavenly back yard with 2.5 garage.All offers welcomed. As is.
Property Specifics
| Single Family | |
| — | |
| — | |
| 1956 | |
| — | |
| — | |
| No | |
| 0.14 |
| Cook | |
| — | |
| 0 / Not Applicable | |
| — | |
| — | |
| — | |
| 09981132 | |
| 09364120120000 |
Nearby Schools
| NAME: | DISTRICT: | DISTANCE: | |
|---|---|---|---|
|
Grade School
Ebinger Elementary School |
299 | — | |
|
Middle School
Ebinger Elementary School |
299 | Not in DB | |
|
High School
Taft High School |
299 | Not in DB | |
Property History
| DATE: | EVENT: | PRICE: | SOURCE: |
|---|---|---|---|
| 23 Aug, 2018 | Sold | $400,000 | MRED MLS |
| 9 Jul, 2018 | Under contract | $439,000 | MRED MLS |
| 11 Jun, 2018 | Listed for sale | $439,000 | MRED MLS |
Room Specifics
Total Bedrooms: 4
Bedrooms Above Ground: 4
Bedrooms Below Ground: 0
Dimensions: —
Floor Type: —
Dimensions: —
Floor Type: —
Dimensions: —
Floor Type: —
Full Bathrooms: 3
Bathroom Amenities: —
Bathroom in Basement: 1
Rooms: —
Basement Description: Finished,Exterior Access
Other Specifics
| 2 | |
| — | |
| — | |
| — | |
| — | |
| 50X125 | |
| — | |
| — | |
| — | |
| — | |
| Not in DB | |
| — | |
| — | |
| — | |
| — |
Tax History
| Year | Property Taxes |
|---|---|
| 2018 | $7,057 |
Contact Agent
Nearby Similar Homes
Nearby Sold Comparables
Contact Agent
Listing Provided By
Beaulieu Real Estate












