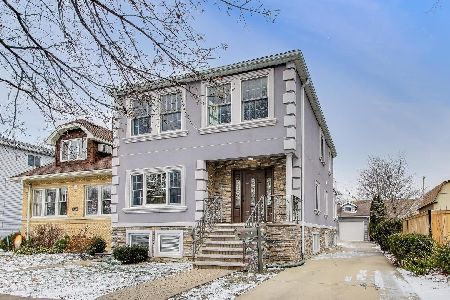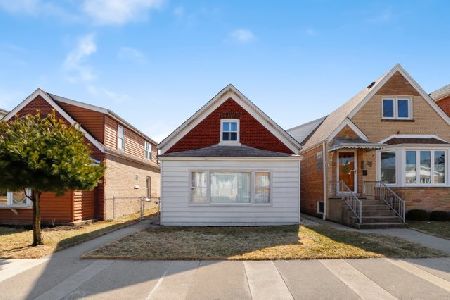6662 Schreiber Avenue, Norwood Park, Chicago, Illinois 60631
$478,900
|
Sold
|
|
| Status: | Closed |
| Sqft: | 2,300 |
| Cost/Sqft: | $213 |
| Beds: | 3 |
| Baths: | 3 |
| Year Built: | 1944 |
| Property Taxes: | $5,647 |
| Days On Market: | 2964 |
| Lot Size: | 0,10 |
Description
Meticulously maintained and lovingly enhanced, this home exudes pride in ownership. Quality abounds from the moment you take your first steps on the stamped & stained concrete walkway through to the fully finished & heated garage. Every inch of this 3 BR, 2.5 BA home has been maintained w/such integrity you can move in&enjoy for yrs. Maintenance free brick & vinyl siding exterior w/new, tear off roof (2017). Pella windows throughout. Interior feat Oak hardwood fl in LR & first fl BR - can be used as DR or Flex Space. Kitchen w/custom built, solid wood cabinetry & high end appliances incl new Bosch Dishwasher (2017). Adj breakfast room has custom built mother's office desk & Butler's pantry w/wine rack. Upstairs feat 2 very generous BRs. Elegant Master BR w/vaulted ceilings & Stone Fireplace to warm your hearts. Generous FR in LL is the epitome of entertainment w/built-in surround speakers & tray ceiling w/accent light. 2.5 car garage is a handy person's dream. See feat sheet 4 more.
Property Specifics
| Single Family | |
| — | |
| English | |
| 1944 | |
| Full | |
| ENGLISH | |
| No | |
| 0.1 |
| Cook | |
| — | |
| 0 / Not Applicable | |
| None | |
| Lake Michigan | |
| Public Sewer | |
| 09815516 | |
| 10314110300000 |
Nearby Schools
| NAME: | DISTRICT: | DISTANCE: | |
|---|---|---|---|
|
Grade School
Onahan Elementary School |
299 | — | |
Property History
| DATE: | EVENT: | PRICE: | SOURCE: |
|---|---|---|---|
| 1 Oct, 2007 | Sold | $497,000 | MRED MLS |
| 12 Sep, 2007 | Under contract | $509,900 | MRED MLS |
| 20 Aug, 2007 | Listed for sale | $509,900 | MRED MLS |
| 13 Mar, 2018 | Sold | $478,900 | MRED MLS |
| 31 Jan, 2018 | Under contract | $489,900 | MRED MLS |
| 11 Dec, 2017 | Listed for sale | $489,900 | MRED MLS |
Room Specifics
Total Bedrooms: 3
Bedrooms Above Ground: 3
Bedrooms Below Ground: 0
Dimensions: —
Floor Type: Carpet
Dimensions: —
Floor Type: Hardwood
Full Bathrooms: 3
Bathroom Amenities: Separate Shower
Bathroom in Basement: 1
Rooms: Office,Deck,Breakfast Room,Storage
Basement Description: Finished
Other Specifics
| 2.5 | |
| Concrete Perimeter | |
| — | |
| Deck | |
| Fenced Yard,Landscaped | |
| 30X124.66 | |
| Dormer,Full | |
| — | |
| Vaulted/Cathedral Ceilings, Skylight(s), Bar-Wet | |
| Range, Microwave, Dishwasher, Refrigerator, Bar Fridge, Washer, Dryer | |
| Not in DB | |
| Curbs, Sidewalks, Street Paved | |
| — | |
| — | |
| Attached Fireplace Doors/Screen, Gas Log, Gas Starter |
Tax History
| Year | Property Taxes |
|---|---|
| 2007 | $4,122 |
| 2018 | $5,647 |
Contact Agent
Nearby Similar Homes
Nearby Sold Comparables
Contact Agent
Listing Provided By
Berkshire Hathaway HomeServices Chicago











