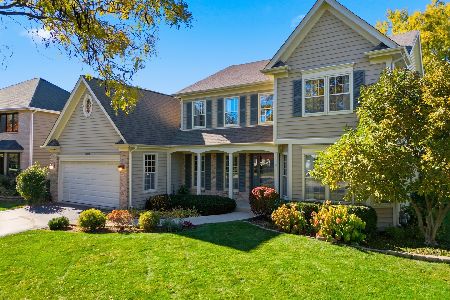6668 Chick Evans Lane, Woodridge, Illinois 60517
$670,000
|
Sold
|
|
| Status: | Closed |
| Sqft: | 3,150 |
| Cost/Sqft: | $212 |
| Beds: | 4 |
| Baths: | 3 |
| Year Built: | 1990 |
| Property Taxes: | $12,765 |
| Days On Market: | 1776 |
| Lot Size: | 0,35 |
Description
Spectacular Seven Bridges Estates Home in Coveted 203 School District! All the hard work has been done... Totally Renovated Kitchen and Master Bath, (2018), Newer Roof, HVAC, Marvin Windows, Deck and more. Over 4400 Sq. Ft. of Fabulous Living Space! Stunning Renovated Kitchen includes Beautiful 42" Chestnut Stained Red Leaf Maple Custom Cabinetry, Hardwood Floors, Gorgeous Granite Countertops, Tumbled Stone Backsplash, Built-In Wine Cabinet, Large Dining Area and Sleek 7 Ft. Island. This Entertainment Paradise opens to a Large Family Room with Vaulted Ceiling, Wet Bar and Huge Brick Wood Burning Fireplace. From the Kitchen, access the HUGE Newer Cedar Deck and Enjoy the Expansive Backyard of .35 acre. Great for Summertime BBQ's and Entertainment! From the Expansive Foyer, the First Floor also Boasts a Large Living Room and Dining Room that is Light and Bright, Gracious French Doors that open to a Generous Sized Den and an Updated Powder Room. Exquisite Master Bedroom Suite flaunts Vaulted Ceilings and a To Die For Renovated Master Bath with Glass Surround European Shower, Skylight, Modern Custom Cabinetry, Stunning Double Sink Vanity with Gleaming Marble Countertops! Large Walk-In Master Closet plus an Additional Double Door Closet! Completing the Second Floor are 3 Spacious Bedrooms and Hall Bath! But Wait... There's Still More! Finished Basement with Rec Room, Wet Bar, Fridge, Tons of Storage Closets and HUGE Storage Room with Built-In Work Bench! Brick Paver Driveway and Sidewalk. Inground Sprinkler system. The Whole Home has bee Freshly Painted in Today's Color Palate Inside and Out! Minutes to both Seven Bridges Parks, Tennis Court, Walking Trails, Forest Preserve, I355, I88, Dog Park, Health Club, Restaurants and More! Fabulous Home, Location and Community!
Property Specifics
| Single Family | |
| — | |
| — | |
| 1990 | |
| Full | |
| — | |
| No | |
| 0.35 |
| Du Page | |
| Seven Bridges | |
| 250 / Annual | |
| Insurance | |
| Lake Michigan | |
| Public Sewer | |
| 11015145 | |
| 0822408062 |
Nearby Schools
| NAME: | DISTRICT: | DISTANCE: | |
|---|---|---|---|
|
Grade School
Meadow Glens Elementary School |
203 | — | |
|
Middle School
Kennedy Junior High School |
203 | Not in DB | |
|
High School
Naperville North High School |
203 | Not in DB | |
Property History
| DATE: | EVENT: | PRICE: | SOURCE: |
|---|---|---|---|
| 23 Apr, 2021 | Sold | $670,000 | MRED MLS |
| 10 Mar, 2021 | Under contract | $669,000 | MRED MLS |
| 9 Mar, 2021 | Listed for sale | $669,000 | MRED MLS |





























Room Specifics
Total Bedrooms: 4
Bedrooms Above Ground: 4
Bedrooms Below Ground: 0
Dimensions: —
Floor Type: Carpet
Dimensions: —
Floor Type: Carpet
Dimensions: —
Floor Type: Carpet
Full Bathrooms: 3
Bathroom Amenities: Double Sink,European Shower
Bathroom in Basement: 0
Rooms: Den,Recreation Room,Foyer,Storage
Basement Description: Partially Finished,Crawl
Other Specifics
| 2 | |
| Concrete Perimeter | |
| Brick | |
| Deck, Storms/Screens | |
| — | |
| 15246 | |
| — | |
| Full | |
| Vaulted/Cathedral Ceilings, Skylight(s), Bar-Wet, Hardwood Floors, First Floor Laundry, Built-in Features, Walk-In Closet(s), Bookcases, Granite Counters, Some Wall-To-Wall Cp | |
| Microwave, Dishwasher, Refrigerator, Washer, Dryer, Disposal, Cooktop, Built-In Oven, Range Hood | |
| Not in DB | |
| Park, Tennis Court(s), Sidewalks, Street Lights, Street Paved | |
| — | |
| — | |
| Wood Burning, Gas Starter |
Tax History
| Year | Property Taxes |
|---|---|
| 2021 | $12,765 |
Contact Agent
Nearby Similar Homes
Nearby Sold Comparables
Contact Agent
Listing Provided By
@properties




