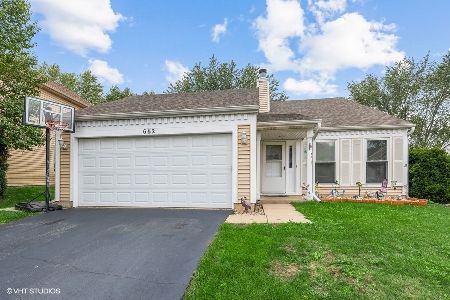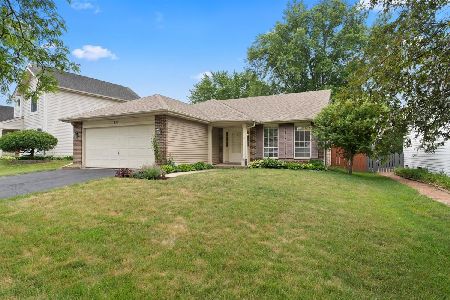667 Mariner Drive, Elgin, Illinois 60120
$80,601
|
Sold
|
|
| Status: | Closed |
| Sqft: | 1,200 |
| Cost/Sqft: | $53 |
| Beds: | 3 |
| Baths: | 2 |
| Year Built: | 1987 |
| Property Taxes: | $4,476 |
| Days On Market: | 4770 |
| Lot Size: | 0,00 |
Description
Plenty of room in this perfect 1 story Ranch. Combined living/dining room entrance has vaulted ceilings and shining hardwood floors. 3 bedrooms all on main level. Utility room. Attached 2 car garage and storage shed in yard! Sold As-Is. No seller disclosures."Equal Housing Opportunity"
Property Specifics
| Single Family | |
| — | |
| Ranch | |
| 1987 | |
| None | |
| STRATFORD | |
| No | |
| — |
| Cook | |
| Summerhill | |
| 0 / Not Applicable | |
| None | |
| Public | |
| Public Sewer | |
| 08242686 | |
| 06201080420000 |
Property History
| DATE: | EVENT: | PRICE: | SOURCE: |
|---|---|---|---|
| 12 Feb, 2013 | Sold | $80,601 | MRED MLS |
| 14 Jan, 2013 | Under contract | $63,000 | MRED MLS |
| 3 Jan, 2013 | Listed for sale | $63,000 | MRED MLS |
Room Specifics
Total Bedrooms: 3
Bedrooms Above Ground: 3
Bedrooms Below Ground: 0
Dimensions: —
Floor Type: —
Dimensions: —
Floor Type: —
Full Bathrooms: 2
Bathroom Amenities: —
Bathroom in Basement: —
Rooms: Utility Room-1st Floor
Basement Description: Slab
Other Specifics
| 2 | |
| Concrete Perimeter | |
| Asphalt | |
| Deck | |
| — | |
| 140 X 60 | |
| — | |
| None | |
| Vaulted/Cathedral Ceilings | |
| — | |
| Not in DB | |
| — | |
| — | |
| — | |
| — |
Tax History
| Year | Property Taxes |
|---|---|
| 2013 | $4,476 |
Contact Agent
Nearby Similar Homes
Nearby Sold Comparables
Contact Agent
Listing Provided By
Tanis Group Realty





