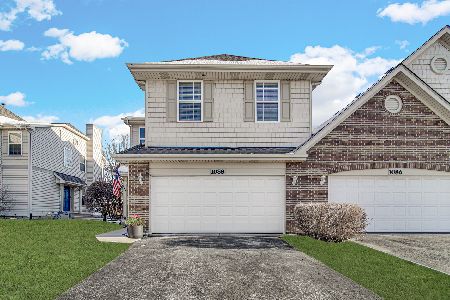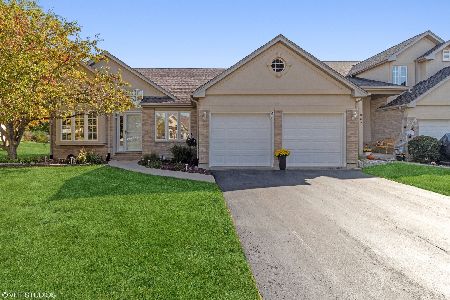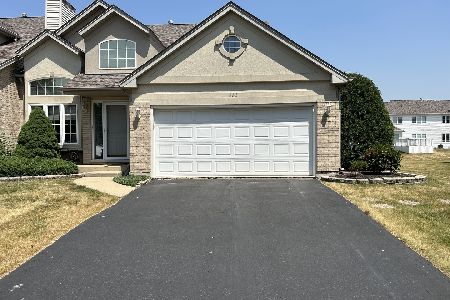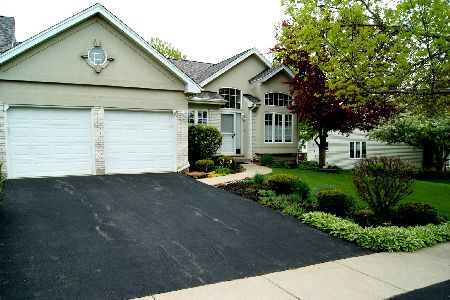667 Meadowdale Drive, Romeoville, Illinois 60446
$271,500
|
Sold
|
|
| Status: | Closed |
| Sqft: | 1,776 |
| Cost/Sqft: | $152 |
| Beds: | 3 |
| Baths: | 4 |
| Year Built: | 1999 |
| Property Taxes: | $6,827 |
| Days On Market: | 1739 |
| Lot Size: | 0,00 |
Description
This maintenance free Town Home has been updated. Move in condition. This 3 bedroom 3.1 bath, full finished basement with a 2 car garage. Large eat in kitchen with breakfast bar & eating area, ceramic flooring, Oak cabinets, SS appliances, over looking a family room. Bathrooms ceramic floors & Oak cabinets. Hardwood floors in the bedrooms, living room & dining room. Master bedroom double entry doors, large ensuite bath with ceramic tile, double sink vanity & 9 x 15 walk in closet. 2nd bedroom has 6 x 4 walk in closet, six panel doors, ceiling fans, New roof 2019, New hot water tank 2020, backed up sump pump, 200 amp electrical service, larger main water line for better pressure through out the home. 15 x 14 deck over looking a professionally landscaped yard. 2 car attached heated insulated garage with epoxy floor. Home being convey AS-IS. Desirable location close to shopping, restaurants, golfing, The Ohara Wood Preserve, with in walking distance to parks & schools, Metro & expressways near by.
Property Specifics
| Condos/Townhomes | |
| 2 | |
| — | |
| 1999 | |
| Full | |
| — | |
| No | |
| — |
| Will | |
| Meadowdale Estates | |
| 140 / Monthly | |
| Insurance,Exterior Maintenance,Lawn Care,Snow Removal | |
| Public | |
| Public Sewer | |
| 11054114 | |
| 1202322100140000 |
Nearby Schools
| NAME: | DISTRICT: | DISTANCE: | |
|---|---|---|---|
|
Grade School
Beverly Skoff Elementary School |
365U | — | |
|
Middle School
John J Lukancic Middle School |
365U | Not in DB | |
|
High School
Romeoville High School |
365U | Not in DB | |
Property History
| DATE: | EVENT: | PRICE: | SOURCE: |
|---|---|---|---|
| 27 Jul, 2021 | Sold | $271,500 | MRED MLS |
| 22 Jun, 2021 | Under contract | $269,900 | MRED MLS |
| 15 Apr, 2021 | Listed for sale | $269,900 | MRED MLS |
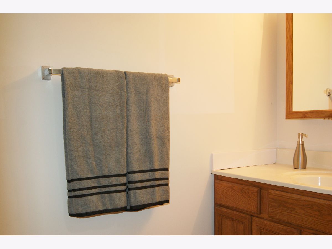
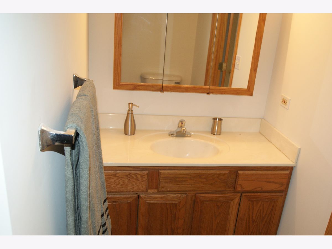
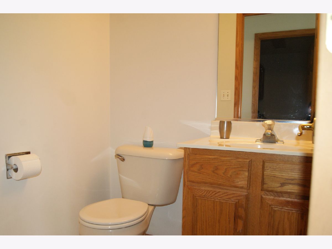
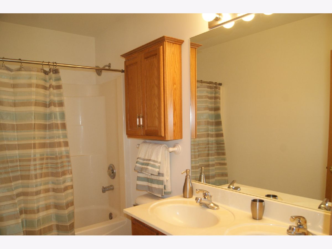
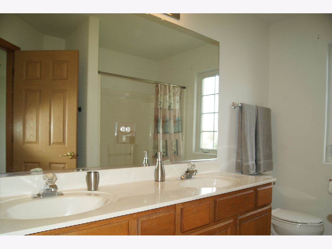
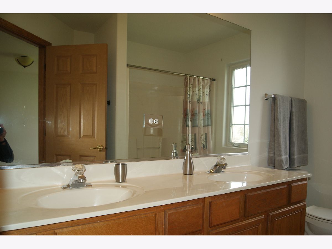
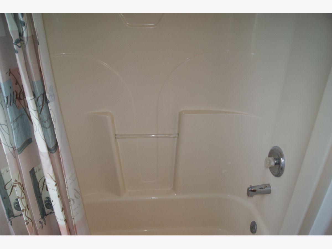
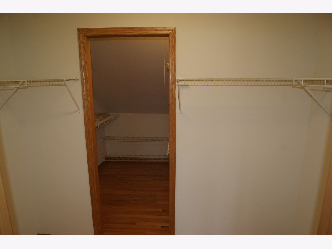
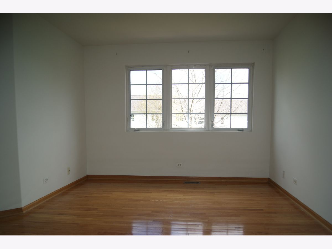
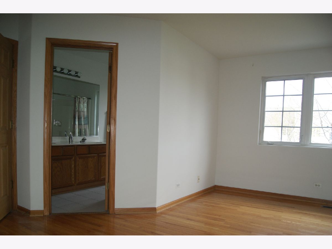
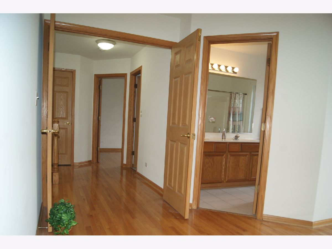
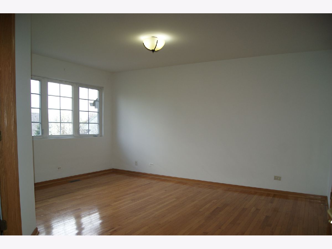
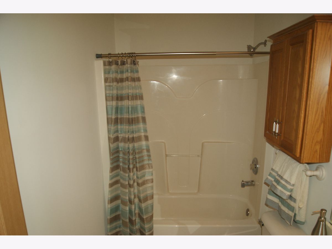
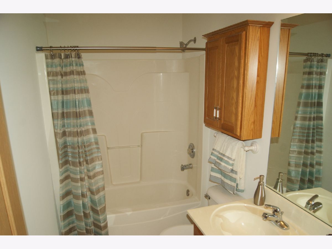
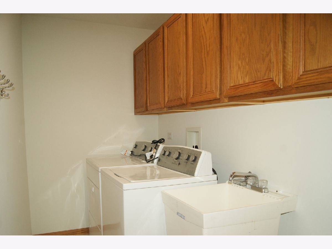
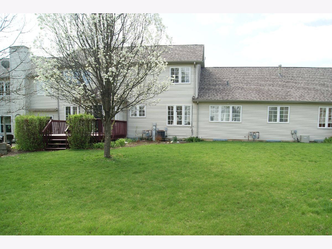
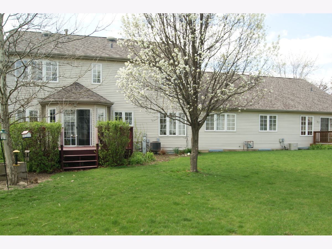
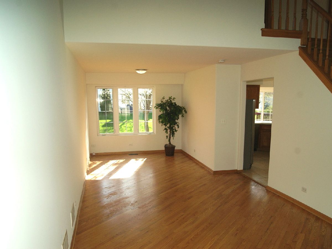
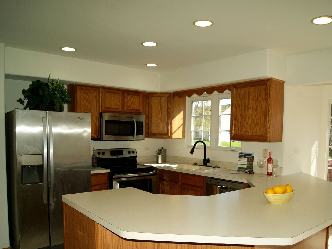
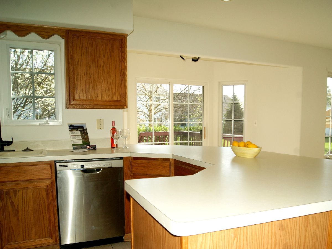
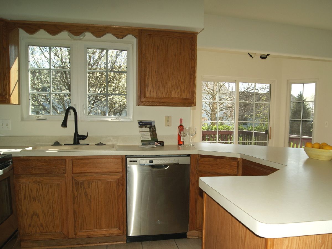
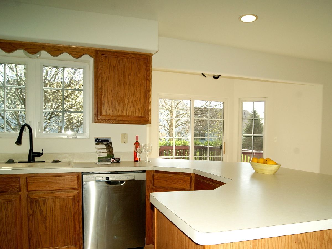
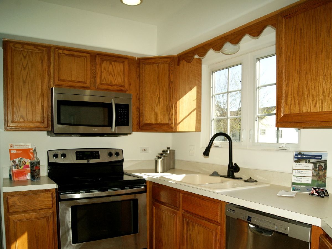
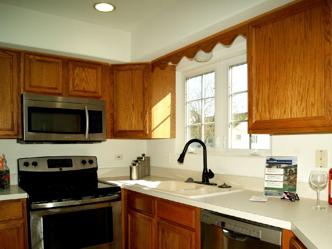
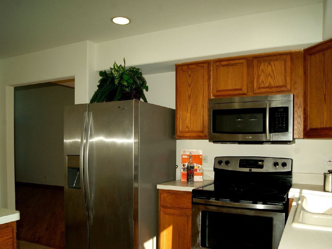
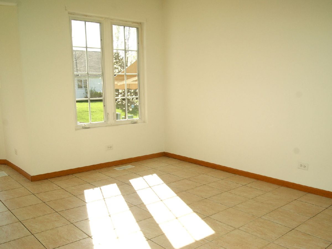
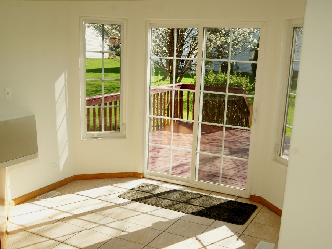
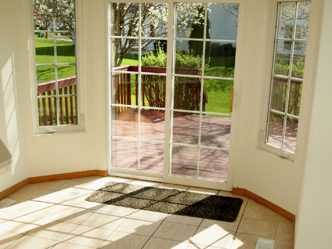
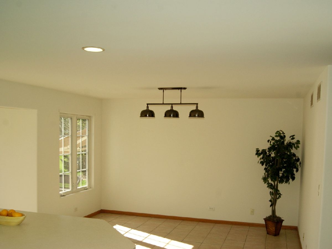
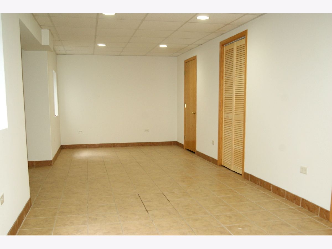
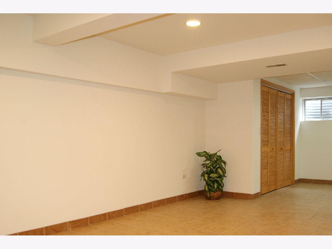
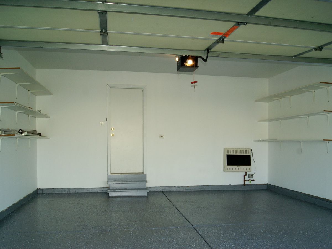
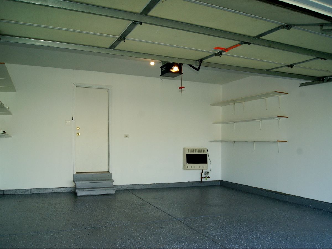
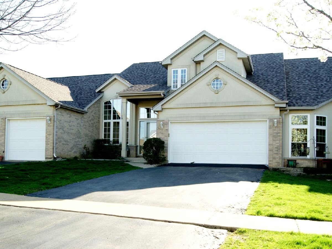
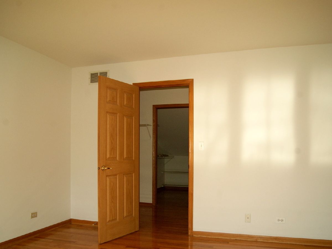
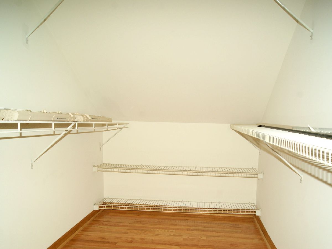
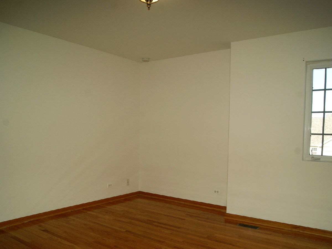
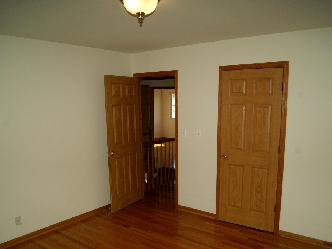
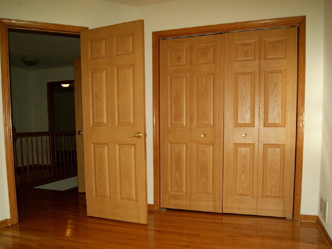
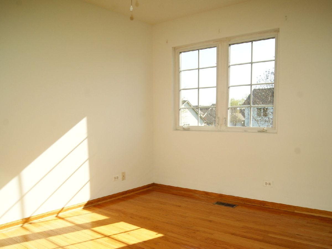
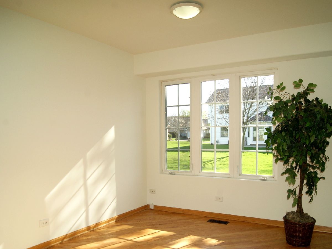
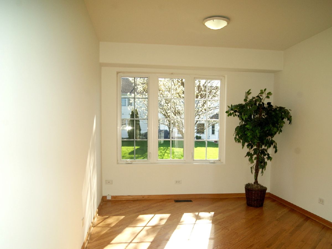
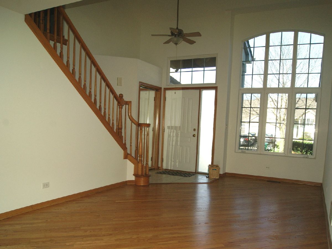
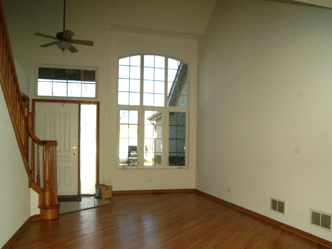
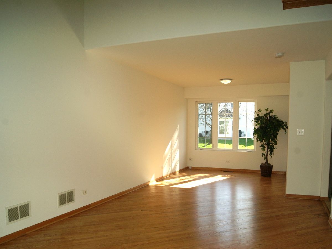
Room Specifics
Total Bedrooms: 3
Bedrooms Above Ground: 3
Bedrooms Below Ground: 0
Dimensions: —
Floor Type: Hardwood
Dimensions: —
Floor Type: Hardwood
Full Bathrooms: 4
Bathroom Amenities: Double Sink
Bathroom in Basement: 1
Rooms: Eating Area,Office,Family Room
Basement Description: Finished
Other Specifics
| 2 | |
| Concrete Perimeter | |
| Asphalt | |
| Deck, Storms/Screens | |
| Landscaped,Sidewalks,Streetlights | |
| 35 X 126 | |
| — | |
| Full | |
| Vaulted/Cathedral Ceilings, Hardwood Floors, First Floor Laundry, Laundry Hook-Up in Unit | |
| Range, Microwave, Dishwasher, Refrigerator, Washer, Dryer, Disposal, Stainless Steel Appliance(s) | |
| Not in DB | |
| — | |
| — | |
| Park, Underground Utilities | |
| — |
Tax History
| Year | Property Taxes |
|---|---|
| 2021 | $6,827 |
Contact Agent
Nearby Sold Comparables
Contact Agent
Listing Provided By
ASAP Realty

