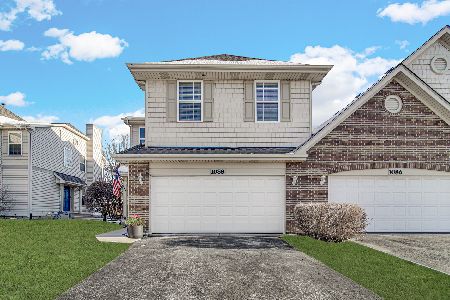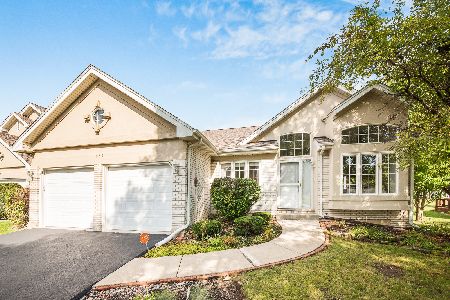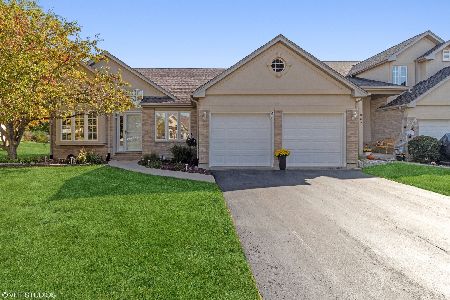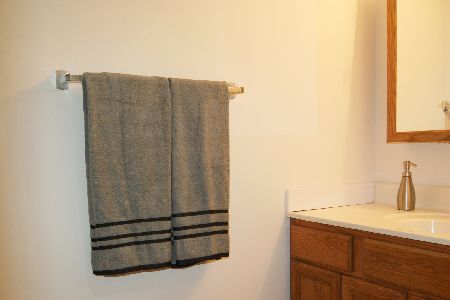685 Meadowdale Drive, Romeoville, Illinois 60446
$233,000
|
Sold
|
|
| Status: | Closed |
| Sqft: | 1,469 |
| Cost/Sqft: | $160 |
| Beds: | 2 |
| Baths: | 2 |
| Year Built: | 2002 |
| Property Taxes: | $6,018 |
| Days On Market: | 2077 |
| Lot Size: | 0,00 |
Description
This ranch town home has been completely updated. Move in condition with many upgrades. This 3 bedroom 2 full bath, with office, full finished basement, 2 car garage. Large kitchen with breakfast bar & eating area, recessed lighting, Oak cabinets, Corian counter tops, & hardwood floors. Master bedroom has large ensuite bathroom with double sink vanity, ceramic flooring & 9 x 11 walk in closet. Freshly painted, Oak hardwood flooring through out the main level, brush nickle fixtures through out, oak trim package, ceiling fans, blinds, 20 x 20 concrete & brick paver patio overlooking a professionally landscaped yard. 2 car attached garage. New driveway 2019, New roof 2019, Desirable location close to to school, shopping, restaurants, parks, golfing, Metra & expressways near by. Multiple offers Highest and Best due 10AM 5/19/2020
Property Specifics
| Condos/Townhomes | |
| 1 | |
| — | |
| 2002 | |
| Full | |
| — | |
| No | |
| — |
| Will | |
| Meadowdale Estates | |
| 125 / Monthly | |
| Insurance,Exterior Maintenance,Lawn Care,Snow Removal | |
| Public | |
| Public Sewer | |
| 10712755 | |
| 2023221003800000 |
Nearby Schools
| NAME: | DISTRICT: | DISTANCE: | |
|---|---|---|---|
|
Grade School
Beverly Skoff Elementary School |
365U | — | |
|
Middle School
John J Lukancic Middle School |
365U | Not in DB | |
|
High School
Romeoville High School |
365U | Not in DB | |
Property History
| DATE: | EVENT: | PRICE: | SOURCE: |
|---|---|---|---|
| 29 Jun, 2020 | Sold | $233,000 | MRED MLS |
| 19 May, 2020 | Under contract | $234,900 | MRED MLS |
| 12 May, 2020 | Listed for sale | $234,900 | MRED MLS |
| 7 Oct, 2022 | Sold | $300,000 | MRED MLS |
| 13 Sep, 2022 | Under contract | $295,000 | MRED MLS |
| 1 Sep, 2022 | Listed for sale | $295,000 | MRED MLS |
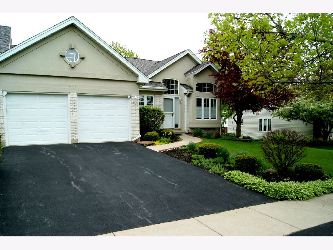
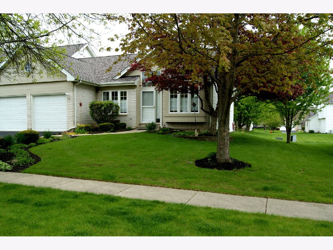
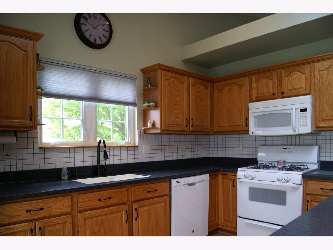
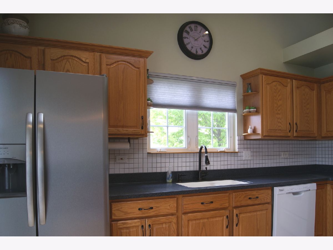
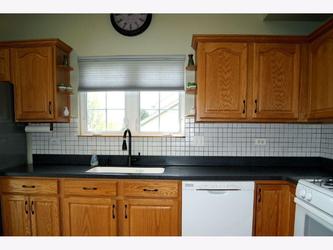
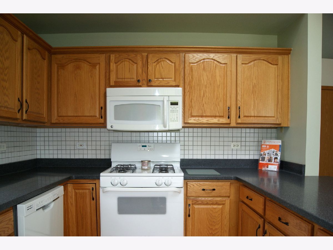
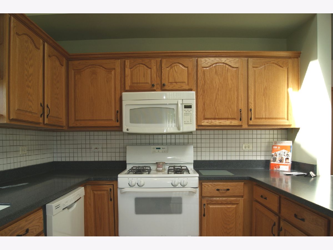
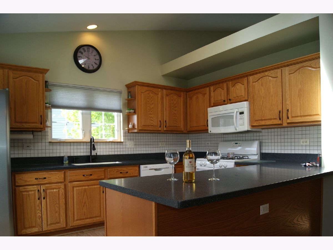
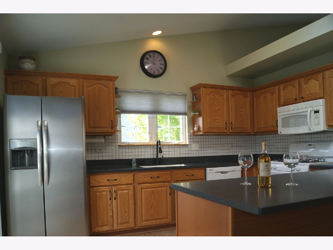
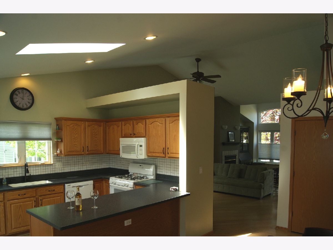
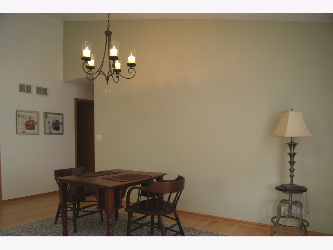
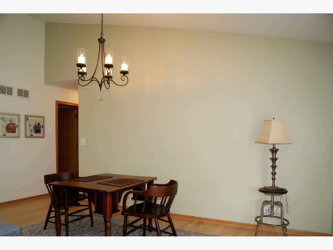
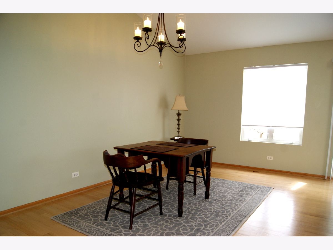
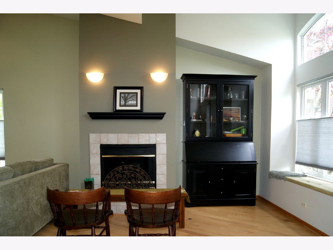
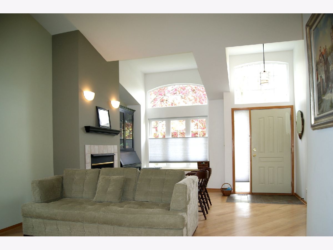
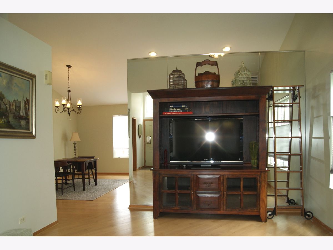
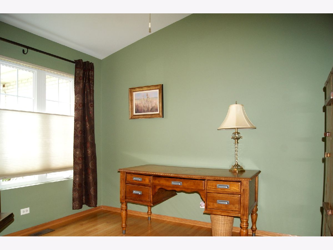
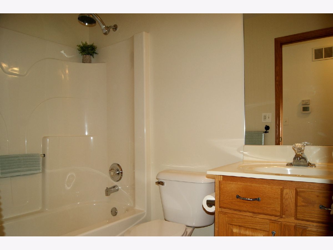
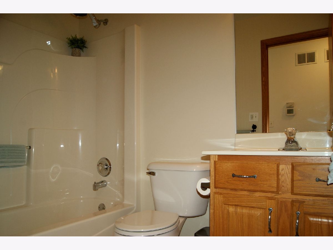
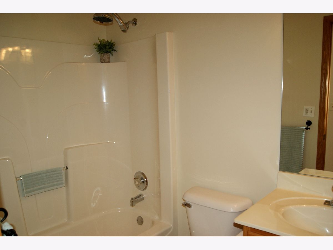
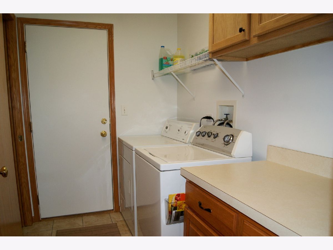
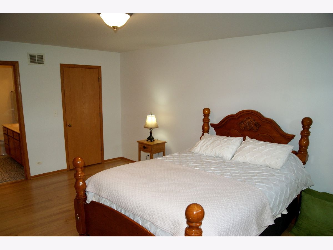
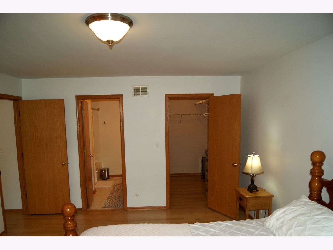
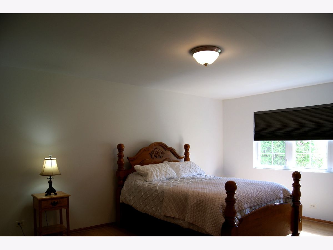
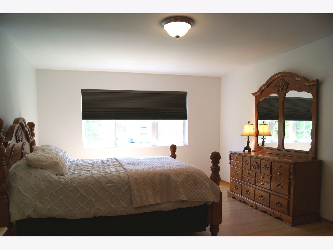
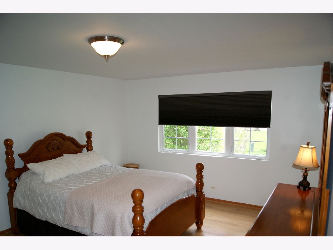
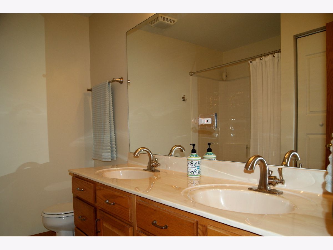
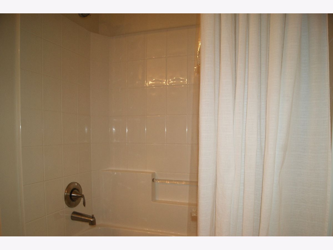
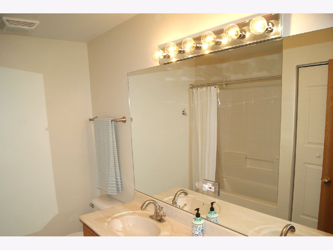
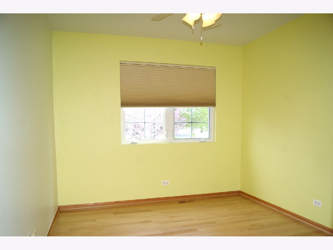
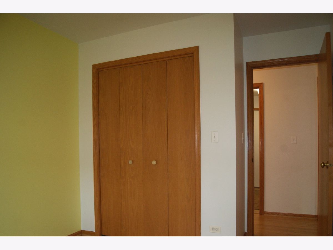
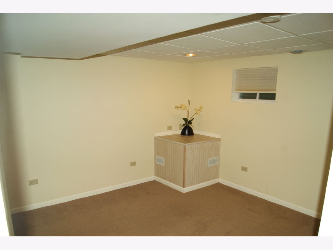
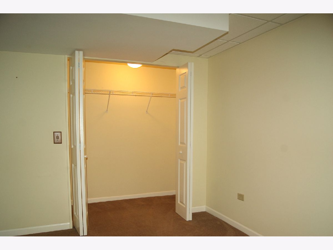
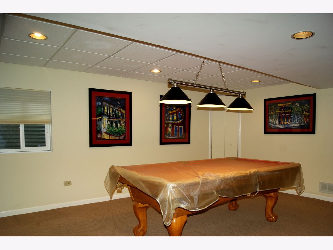
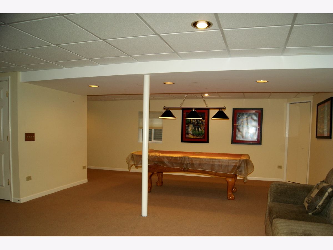
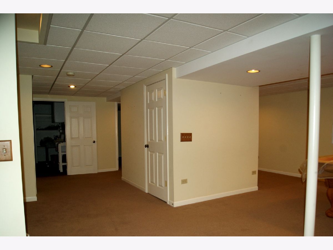
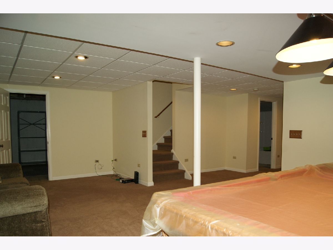
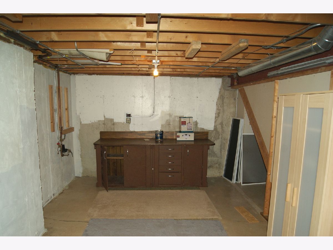
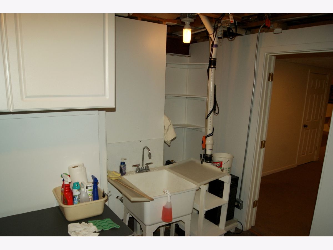
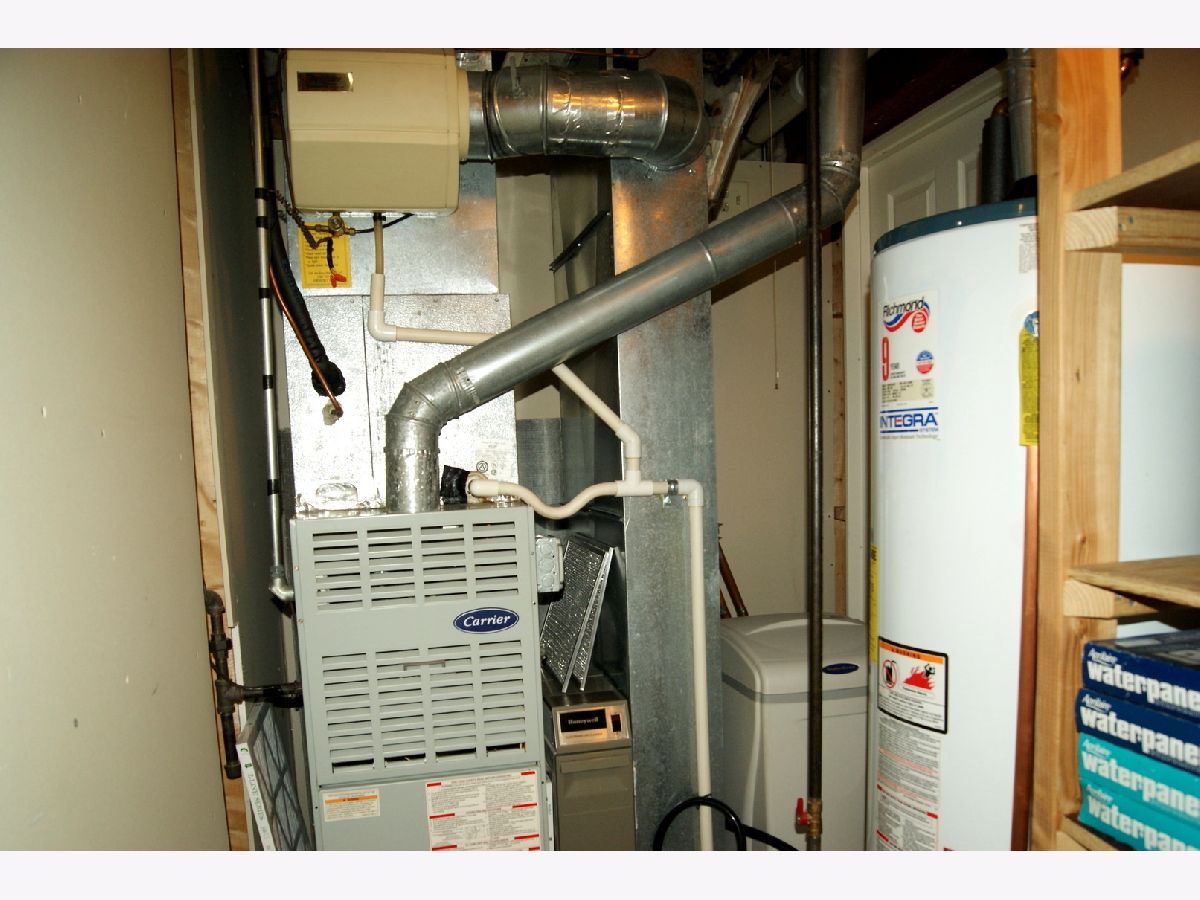
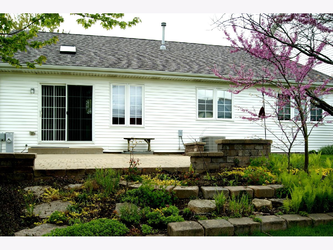
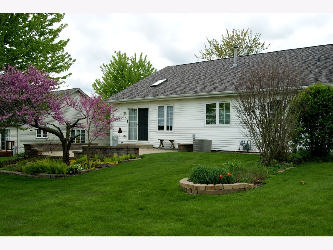
Room Specifics
Total Bedrooms: 3
Bedrooms Above Ground: 2
Bedrooms Below Ground: 1
Dimensions: —
Floor Type: Hardwood
Dimensions: —
Floor Type: Carpet
Full Bathrooms: 2
Bathroom Amenities: Double Sink
Bathroom in Basement: 1
Rooms: Eating Area,Recreation Room,Workshop,Office
Basement Description: Finished
Other Specifics
| 2.5 | |
| Concrete Perimeter | |
| Asphalt | |
| Patio, Brick Paver Patio, Storms/Screens, End Unit | |
| Landscaped | |
| 7516 | |
| — | |
| Full | |
| Vaulted/Cathedral Ceilings, Skylight(s), Hardwood Floors, First Floor Bedroom, First Floor Laundry, First Floor Full Bath, Laundry Hook-Up in Unit, Storage, Walk-In Closet(s) | |
| Range, Microwave, Dishwasher, Refrigerator, Washer, Dryer, Disposal, Water Softener | |
| Not in DB | |
| — | |
| — | |
| — | |
| Gas Log, Gas Starter |
Tax History
| Year | Property Taxes |
|---|---|
| 2020 | $6,018 |
| 2022 | $7,298 |
Contact Agent
Nearby Sold Comparables
Contact Agent
Listing Provided By
ASAP Realty

