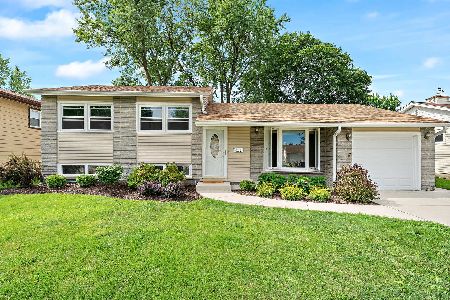667 Westmere Road, Des Plaines, Illinois 60016
$277,500
|
Sold
|
|
| Status: | Closed |
| Sqft: | 0 |
| Cost/Sqft: | — |
| Beds: | 4 |
| Baths: | 2 |
| Year Built: | — |
| Property Taxes: | $5,072 |
| Days On Market: | 1934 |
| Lot Size: | 0,16 |
Description
Spacious 4 Bedroom home in sought out Brentwood school district! Property has newer roof, windows, furnace/ AC, hot water heater, and back yard fencing. Open layout with living room/dining room combo, galley kitchen w/eating area that has sliders that lead to 30x15 concrete patio, and expansive fenced in backyard with storage shed. 2nd level features full bath and 4 bedrooms. 16x 16 family room w/attached 2 car garage. Wonderful location close to schools, shopping and expressway. Opportunity is knocking, come see! Property being sold "as-is".
Property Specifics
| Single Family | |
| — | |
| — | |
| — | |
| None | |
| — | |
| No | |
| 0.16 |
| Cook | |
| — | |
| — / Not Applicable | |
| None | |
| Public | |
| Public Sewer | |
| 10888325 | |
| 08133120130000 |
Nearby Schools
| NAME: | DISTRICT: | DISTANCE: | |
|---|---|---|---|
|
Grade School
Brentwood Elementary School |
59 | — | |
|
Middle School
Friendship Junior High School |
59 | Not in DB | |
|
High School
Elk Grove High School |
214 | Not in DB | |
Property History
| DATE: | EVENT: | PRICE: | SOURCE: |
|---|---|---|---|
| 9 Nov, 2020 | Sold | $277,500 | MRED MLS |
| 7 Oct, 2020 | Under contract | $284,900 | MRED MLS |
| 1 Oct, 2020 | Listed for sale | $284,900 | MRED MLS |
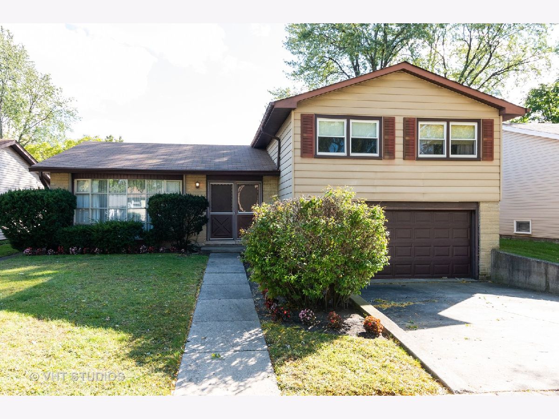
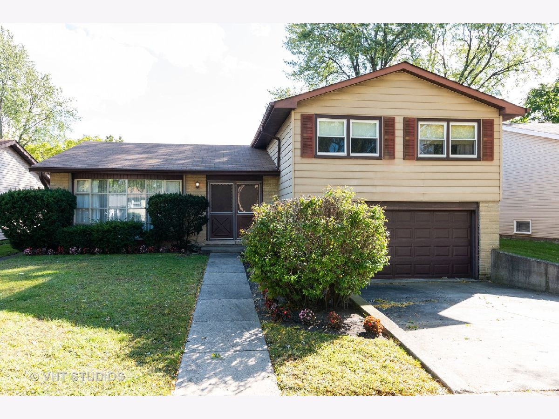
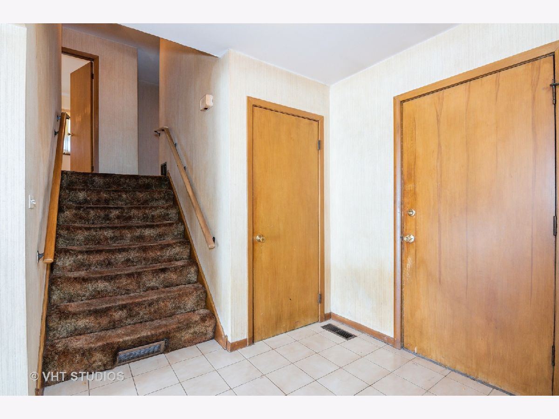
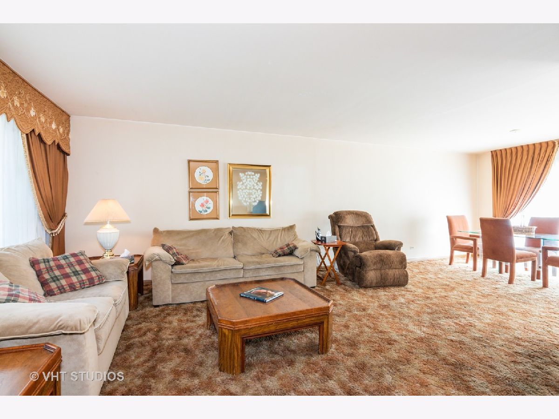
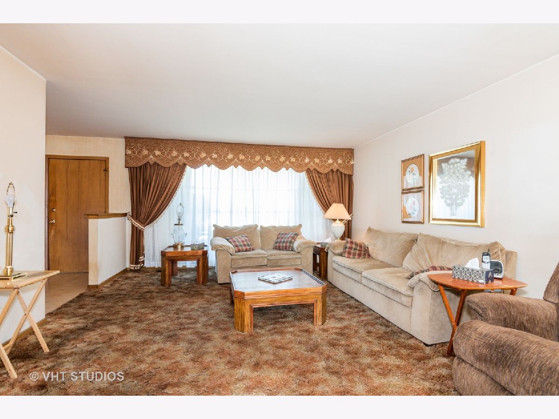

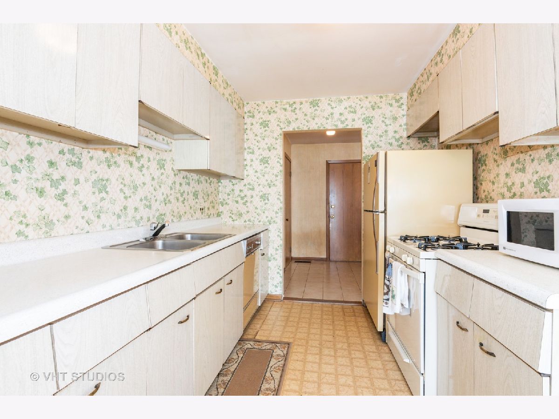
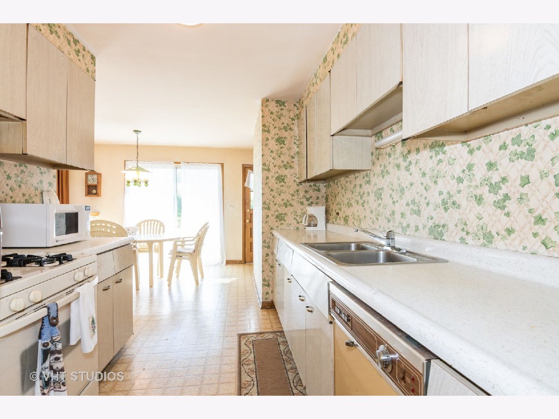
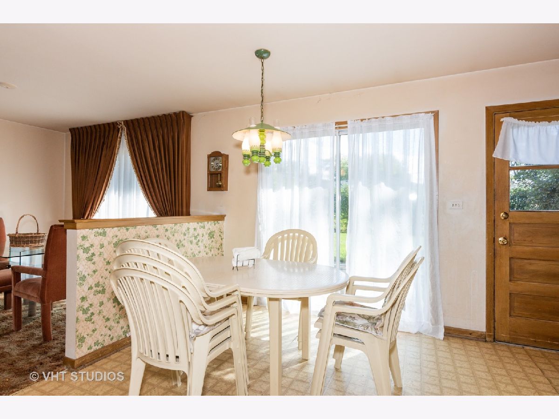
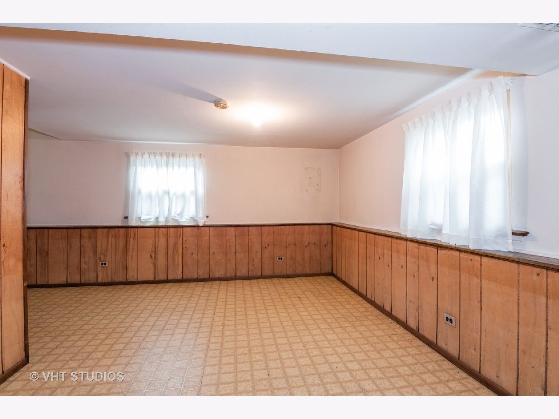
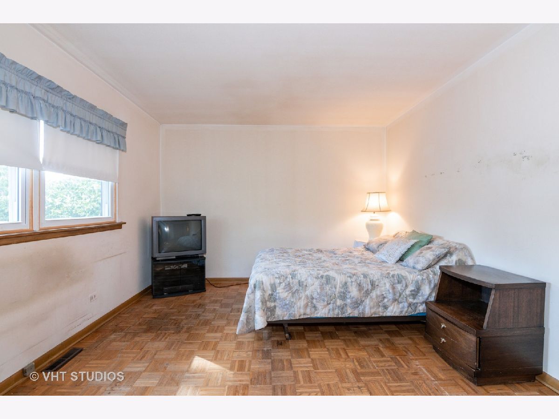

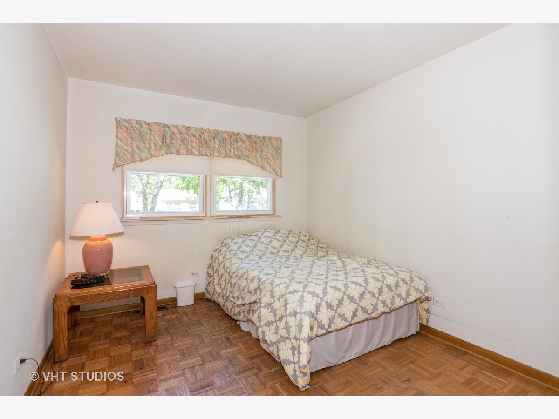
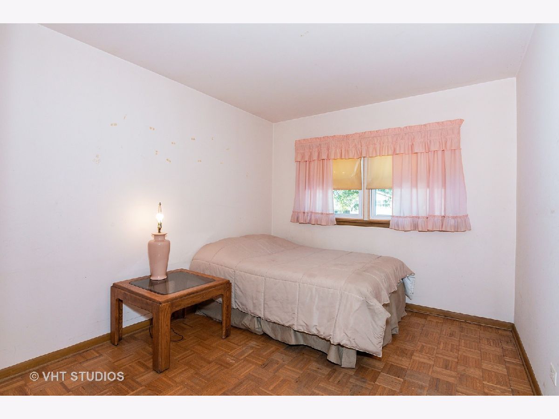
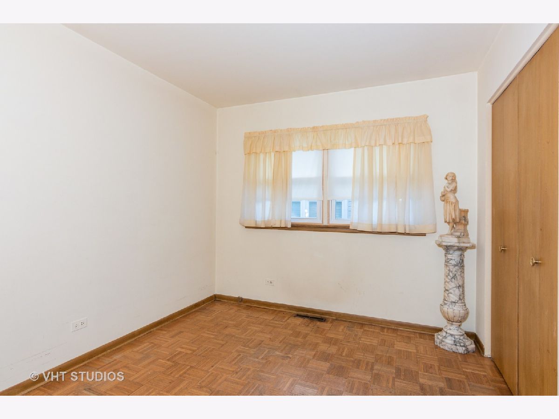
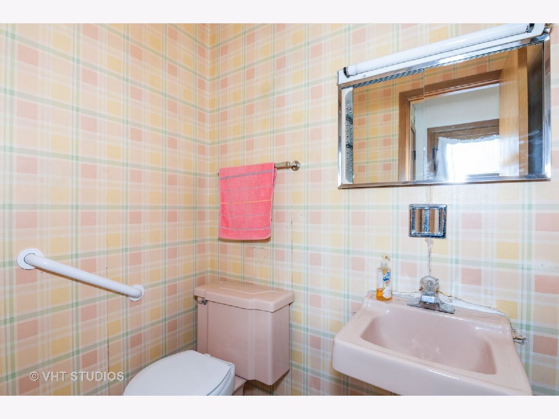
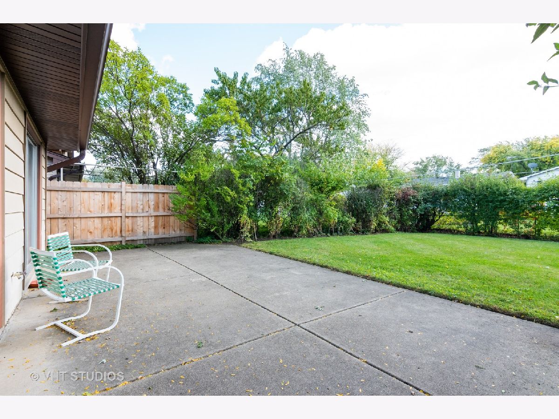
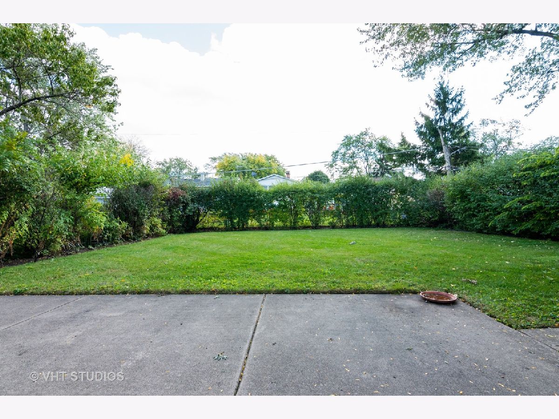
Room Specifics
Total Bedrooms: 4
Bedrooms Above Ground: 4
Bedrooms Below Ground: 0
Dimensions: —
Floor Type: —
Dimensions: —
Floor Type: —
Dimensions: —
Floor Type: —
Full Bathrooms: 2
Bathroom Amenities: Double Sink
Bathroom in Basement: 0
Rooms: Eating Area
Basement Description: None
Other Specifics
| 2 | |
| Concrete Perimeter | |
| Concrete | |
| Patio | |
| Fenced Yard | |
| 6875 | |
| — | |
| None | |
| — | |
| Range, Refrigerator, Washer, Dryer | |
| Not in DB | |
| — | |
| — | |
| — | |
| — |
Tax History
| Year | Property Taxes |
|---|---|
| 2020 | $5,072 |
Contact Agent
Nearby Similar Homes
Nearby Sold Comparables
Contact Agent
Listing Provided By
Baird & Warner





