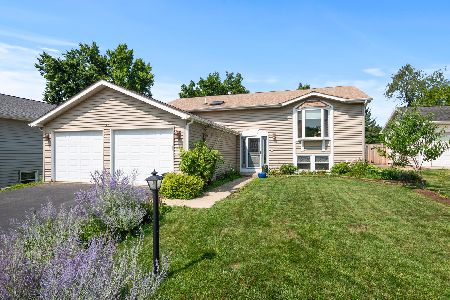667 White Oak Lane, Bartlett, Illinois 60103
$330,000
|
Sold
|
|
| Status: | Closed |
| Sqft: | 2,362 |
| Cost/Sqft: | $140 |
| Beds: | 4 |
| Baths: | 3 |
| Year Built: | 1988 |
| Property Taxes: | $9,182 |
| Days On Market: | 1801 |
| Lot Size: | 0,35 |
Description
Looking for a spacious 4 bedroom loaded with updates in desirable Walnut Hills? Well, you have just found it! As you enter this freshly painted home you are greeted by a stunning two story foyer. Sunlight fills the home and gleams off the newly installed wood laminate floors! Gourmet eat-in kitchen with new stainless appliances opens to the spacious family room with vaulted ceiling, cozy brick fireplace and access to the brick paver patio and private, professionally landscaped back yard through the two patio doors. You will love the abundance of mature trees! Lovely formal living room features a large bay window and adjacent formal dining room both with new carpeting - the perfect space for entertaining and creating new family memories. Powder room has been completely updated and just sparkles! The 2nd level boasts new carpeting and 4 spacious bedrooms including the principle ensuite with dual closets and spa-like bath with tile surround rain shower, dual vanities, new lighting and fixtures and relaxing soaker tub. The 3 additional bedrooms have access to a full hall bath with dual vanities and newer vinyl plank flooring. The sprawling finished basement is newly painted with built-ins and NEW vinyl plank flooring-just gorgeous! Fabulous location within walking distance to Walnut Corner Park and just minutes from schools, shopping, dining, entertainment, Metra and I-90 access. Nothing to do but move right in and enjoy this beautifully maintained and updated home! A 10++++!!
Property Specifics
| Single Family | |
| — | |
| Traditional,Tudor | |
| 1988 | |
| Partial | |
| — | |
| No | |
| 0.35 |
| Cook | |
| Walnut Hills | |
| 27 / Monthly | |
| Other | |
| Public | |
| Public Sewer | |
| 10962314 | |
| 06271060030000 |
Nearby Schools
| NAME: | DISTRICT: | DISTANCE: | |
|---|---|---|---|
|
Grade School
Bartlett Elementary School |
46 | — | |
|
Middle School
Eastview Middle School |
46 | Not in DB | |
|
High School
South Elgin High School |
46 | Not in DB | |
Property History
| DATE: | EVENT: | PRICE: | SOURCE: |
|---|---|---|---|
| 15 Nov, 2007 | Sold | $370,000 | MRED MLS |
| 28 Oct, 2007 | Under contract | $392,900 | MRED MLS |
| 6 Sep, 2007 | Listed for sale | $392,900 | MRED MLS |
| 8 May, 2014 | Sold | $261,000 | MRED MLS |
| 4 Apr, 2014 | Under contract | $259,900 | MRED MLS |
| — | Last price change | $274,900 | MRED MLS |
| 14 Jan, 2014 | Listed for sale | $349,900 | MRED MLS |
| 24 Feb, 2021 | Sold | $330,000 | MRED MLS |
| 7 Jan, 2021 | Under contract | $329,900 | MRED MLS |
| 6 Jan, 2021 | Listed for sale | $329,900 | MRED MLS |
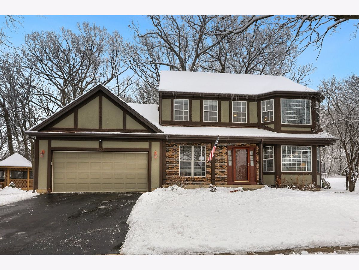
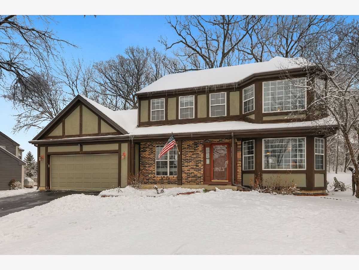
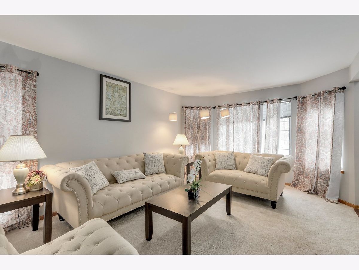
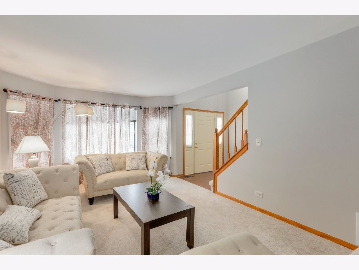
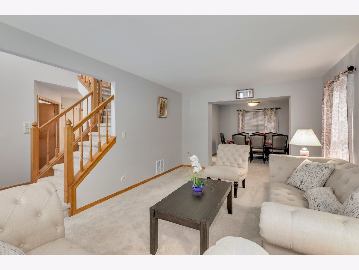
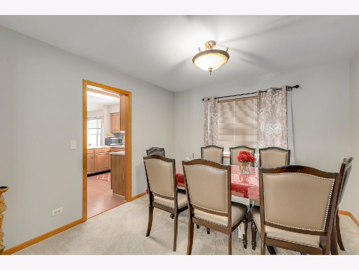
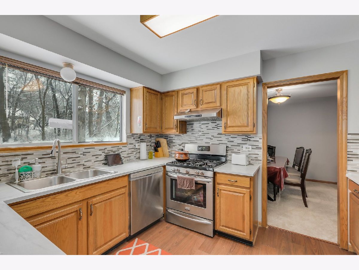
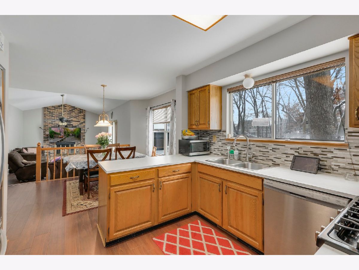
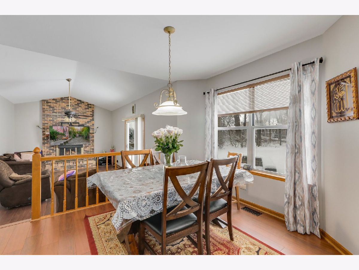
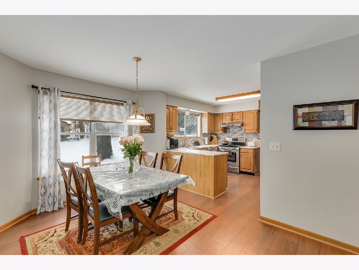
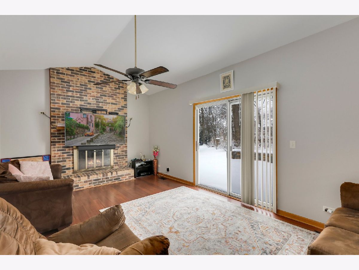
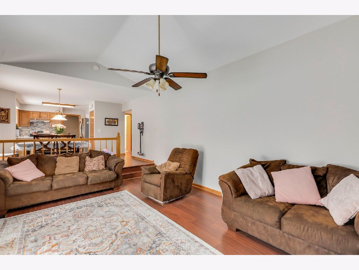
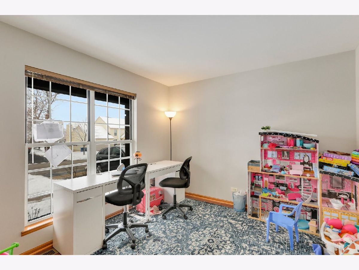
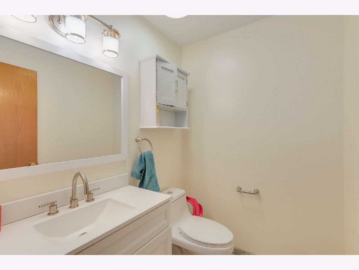
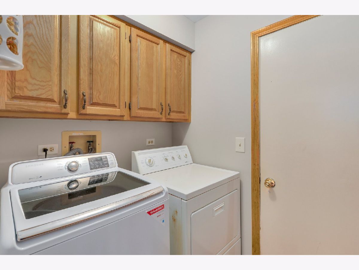
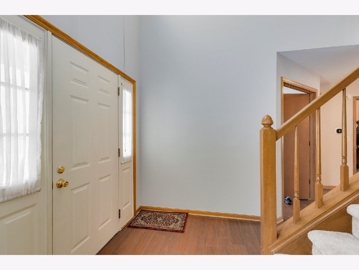
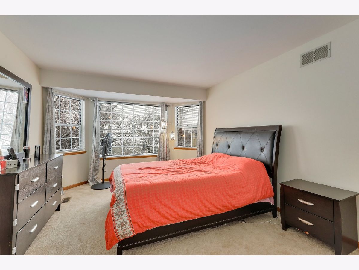
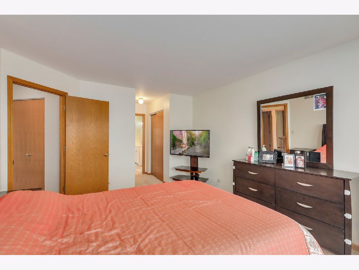
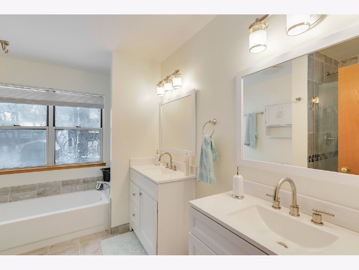
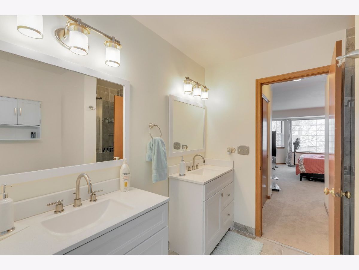
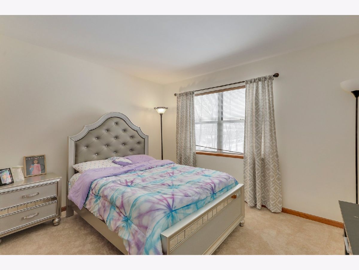
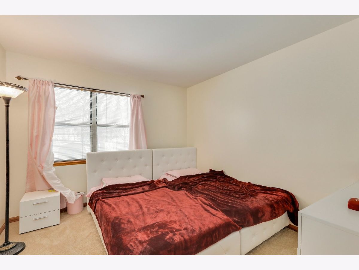
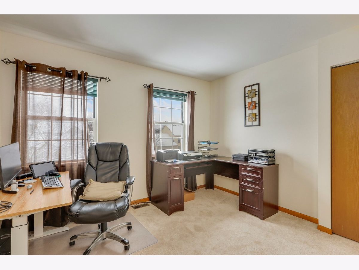
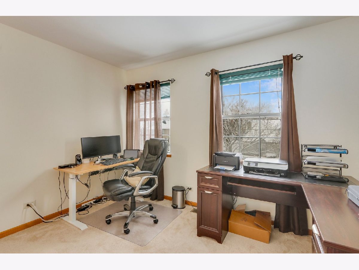
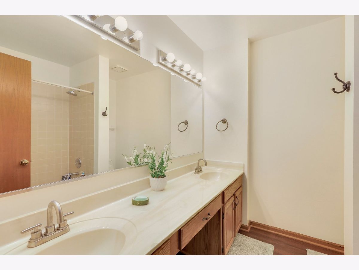
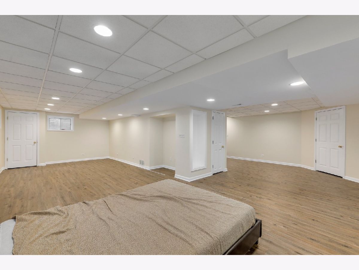
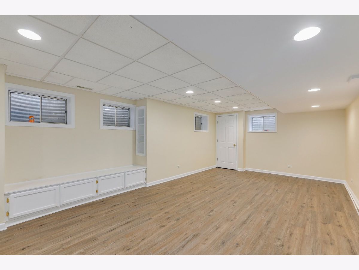
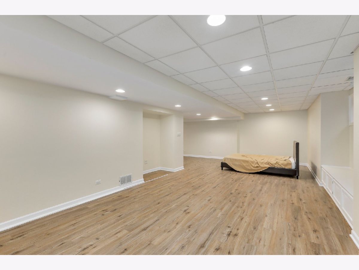
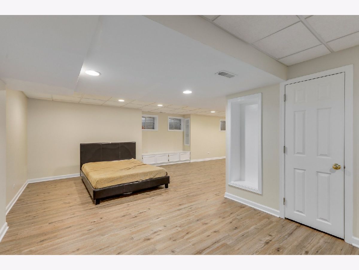
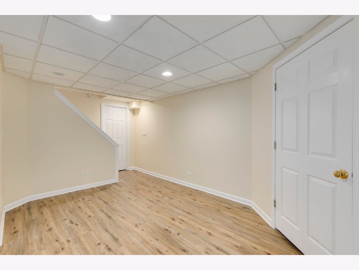
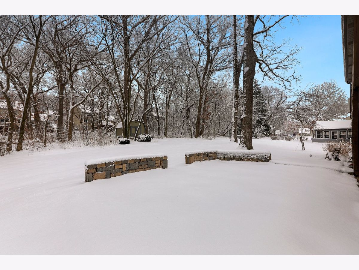
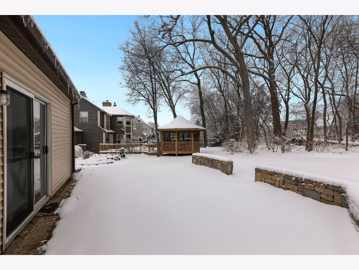
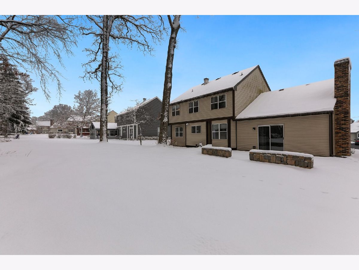
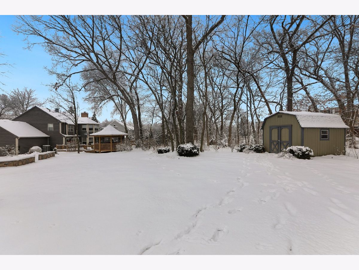
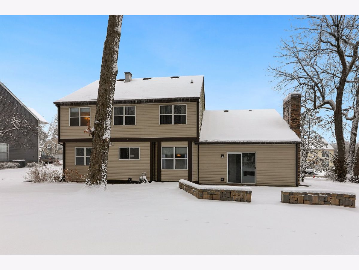
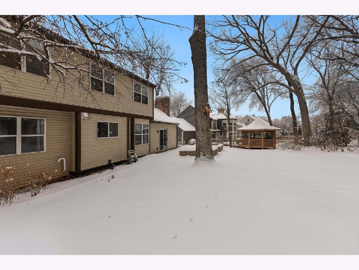
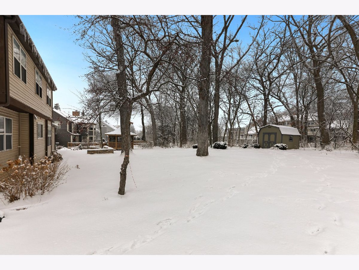
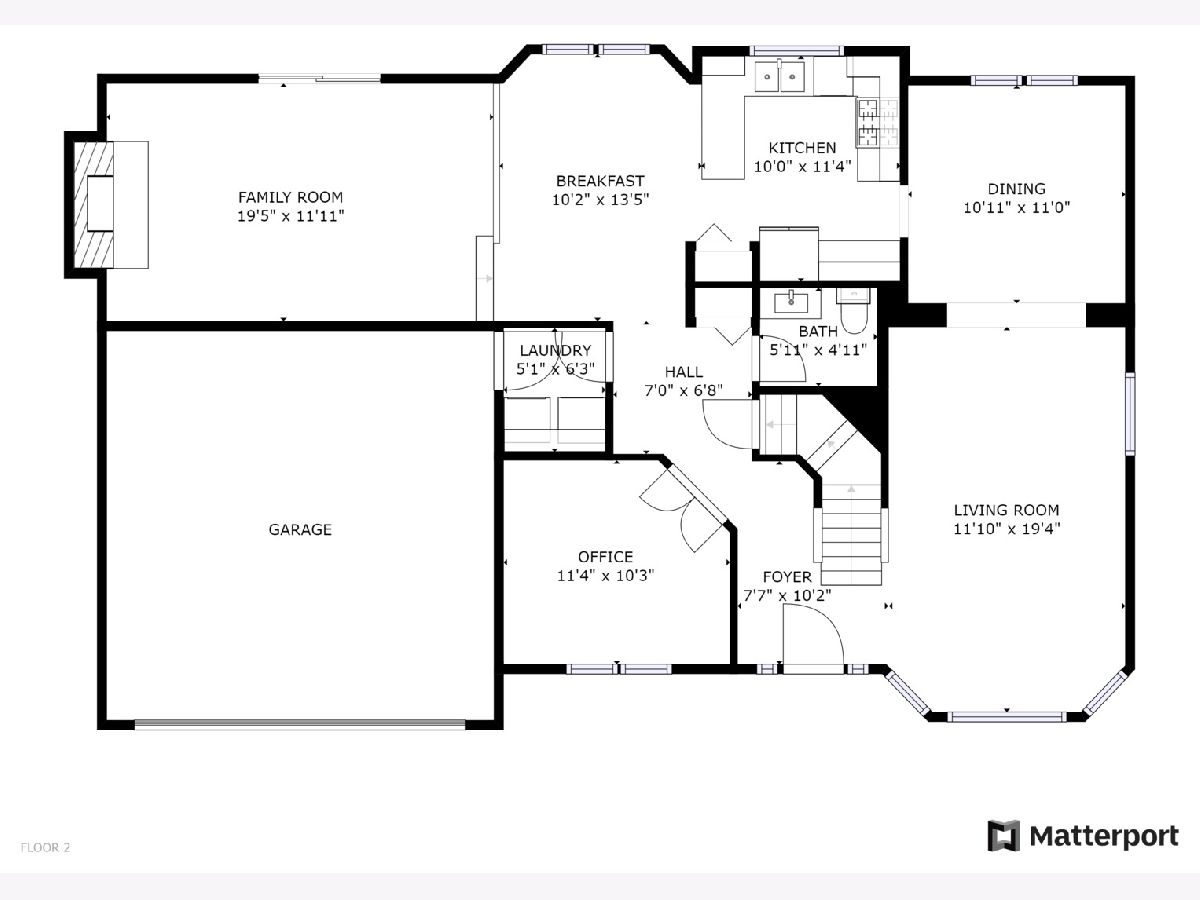
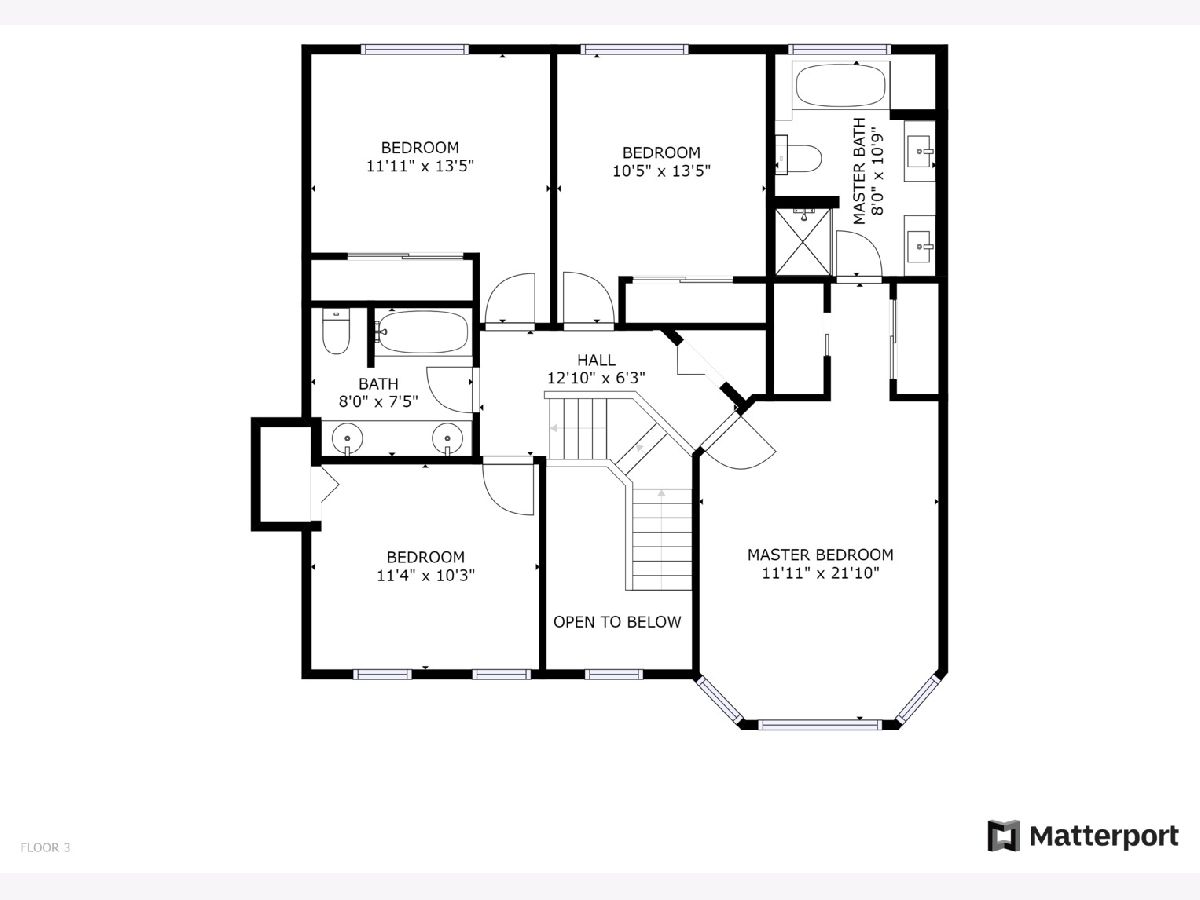
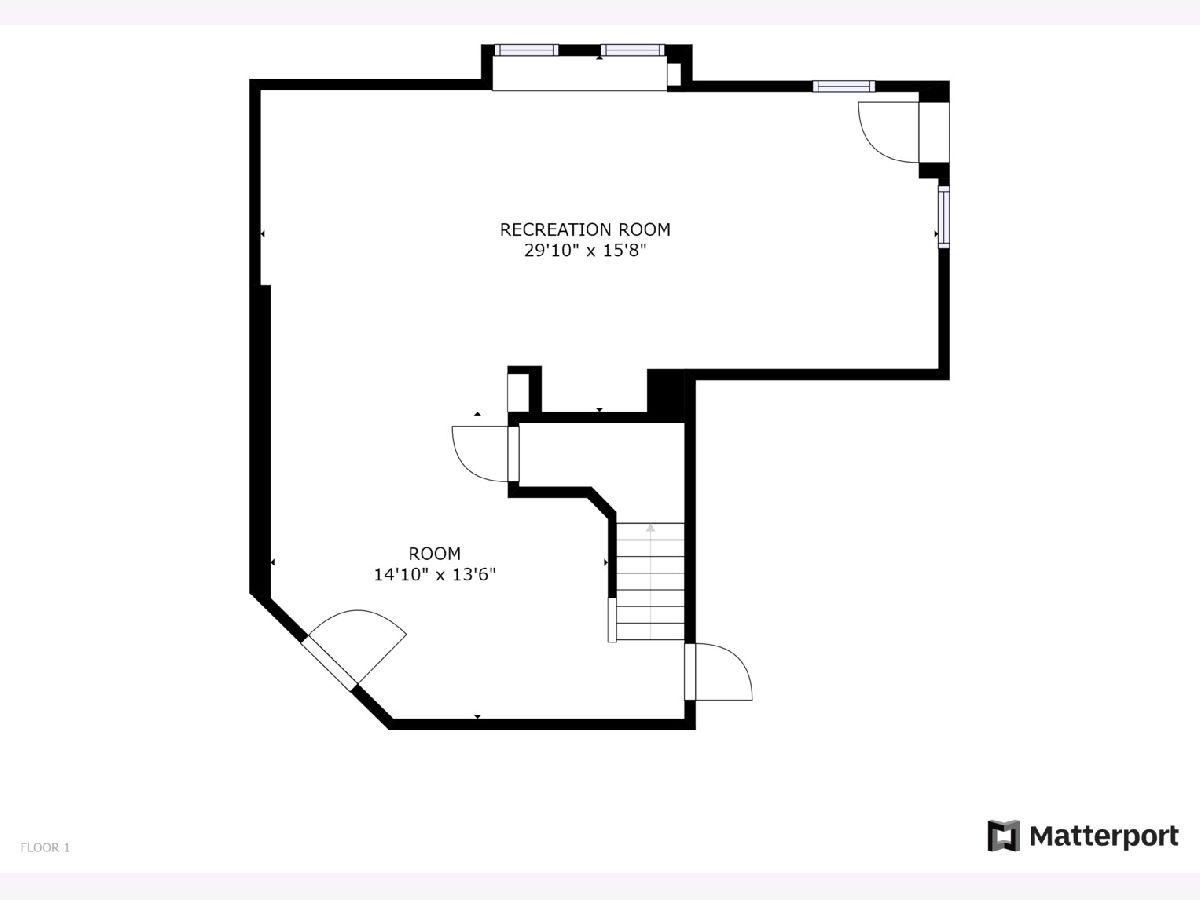
Room Specifics
Total Bedrooms: 4
Bedrooms Above Ground: 4
Bedrooms Below Ground: 0
Dimensions: —
Floor Type: Carpet
Dimensions: —
Floor Type: Carpet
Dimensions: —
Floor Type: Carpet
Full Bathrooms: 3
Bathroom Amenities: Separate Shower,Double Sink
Bathroom in Basement: 0
Rooms: Eating Area,Recreation Room,Office,Bonus Room,Foyer
Basement Description: Finished
Other Specifics
| 2 | |
| Concrete Perimeter | |
| Asphalt | |
| Porch, Brick Paver Patio, Storms/Screens | |
| — | |
| 83X180 | |
| Unfinished | |
| Full | |
| Vaulted/Cathedral Ceilings, Wood Laminate Floors, First Floor Laundry | |
| Range, Microwave, Dishwasher, Refrigerator, Washer, Dryer, Disposal, Stainless Steel Appliance(s) | |
| Not in DB | |
| Park, Lake | |
| — | |
| — | |
| Wood Burning, Attached Fireplace Doors/Screen |
Tax History
| Year | Property Taxes |
|---|---|
| 2007 | $6,124 |
| 2014 | $10,844 |
| 2021 | $9,182 |
Contact Agent
Nearby Similar Homes
Nearby Sold Comparables
Contact Agent
Listing Provided By
Redfin Corporation



