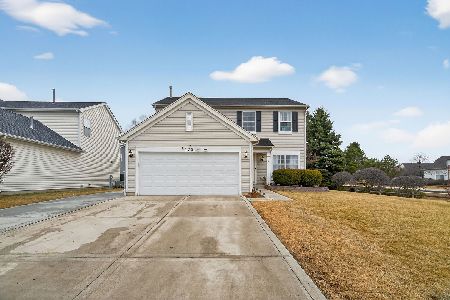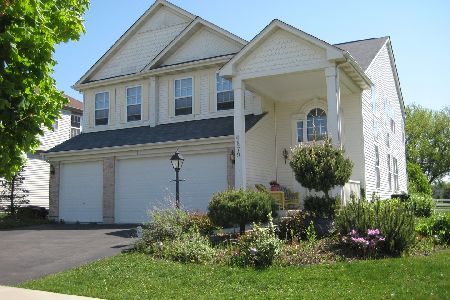6671 Majestic Way, Carpentersville, Illinois 60110
$286,000
|
Sold
|
|
| Status: | Closed |
| Sqft: | 2,686 |
| Cost/Sqft: | $112 |
| Beds: | 4 |
| Baths: | 3 |
| Year Built: | 2001 |
| Property Taxes: | $7,876 |
| Days On Market: | 5857 |
| Lot Size: | 0,21 |
Description
Exceptional home with an open floor plan & gorgeous Brazilian cherry hardwood floors! Two story family room with fireplace & soaring Palladian windows! Main floor study, remodeled kitchen w/granite, stainless steel appliances, under/over cabinet lighting & eat in area that opens to a large paver patio & fenced back yard! Luxurious master suite with vaulted ceiling & private balcony! Full basement, great curb appeal!!
Property Specifics
| Single Family | |
| — | |
| Traditional | |
| 2001 | |
| Full | |
| BRISTOL | |
| No | |
| 0.21 |
| Kane | |
| Kimball Farms | |
| 160 / Annual | |
| Other | |
| Public | |
| Public Sewer | |
| 07443545 | |
| 0308251036 |
Property History
| DATE: | EVENT: | PRICE: | SOURCE: |
|---|---|---|---|
| 21 May, 2010 | Sold | $286,000 | MRED MLS |
| 31 Mar, 2010 | Under contract | $299,900 | MRED MLS |
| — | Last price change | $329,900 | MRED MLS |
| 14 Feb, 2010 | Listed for sale | $329,900 | MRED MLS |
Room Specifics
Total Bedrooms: 4
Bedrooms Above Ground: 4
Bedrooms Below Ground: 0
Dimensions: —
Floor Type: Carpet
Dimensions: —
Floor Type: Carpet
Dimensions: —
Floor Type: Carpet
Full Bathrooms: 3
Bathroom Amenities: Separate Shower,Double Sink
Bathroom in Basement: 0
Rooms: Den,Eating Area,Enclosed Balcony,Utility Room-1st Floor
Basement Description: Unfinished
Other Specifics
| 2 | |
| Concrete Perimeter | |
| Asphalt | |
| Balcony, Patio | |
| Fenced Yard,Landscaped | |
| 66X118 | |
| — | |
| Full | |
| Vaulted/Cathedral Ceilings | |
| Range, Microwave, Dishwasher, Disposal | |
| Not in DB | |
| Sidewalks, Street Paved | |
| — | |
| — | |
| Gas Log, Gas Starter |
Tax History
| Year | Property Taxes |
|---|---|
| 2010 | $7,876 |
Contact Agent
Nearby Similar Homes
Nearby Sold Comparables
Contact Agent
Listing Provided By
Coldwell Banker Residential











