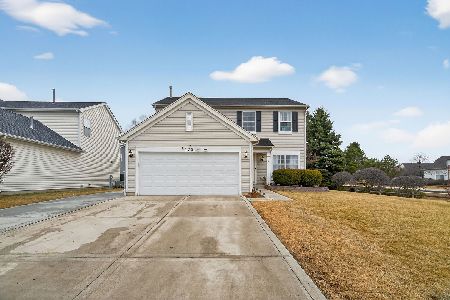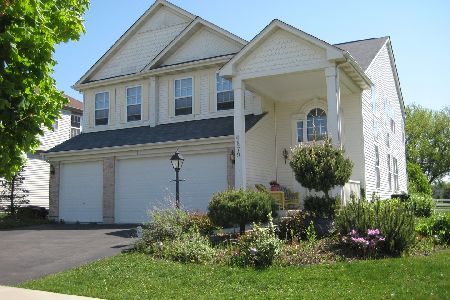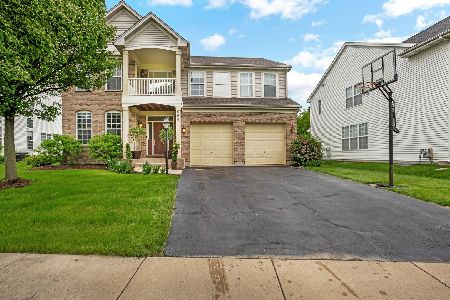6675 Majestic Way, Carpentersville, Illinois 60110
$329,900
|
Sold
|
|
| Status: | Closed |
| Sqft: | 3,231 |
| Cost/Sqft: | $104 |
| Beds: | 4 |
| Baths: | 3 |
| Year Built: | 2002 |
| Property Taxes: | $11,559 |
| Days On Market: | 3578 |
| Lot Size: | 0,00 |
Description
This is an absolute WOW! From the professionally landscaped yard, upgraded elevation, hardwood flooring, two island kitchen enhanced with 42" cabinets, granite counters, & all Stainless Steel appliances. Phenomenal open floor plan in kitchen that expands into the family room that features gas starter fireplace, built-in nook, tinted windows. The office is adjacent to this entire area. The backyard is yet another fabulous entertaining area with a 2 tier deck, black wrought iron fencing & again professionally landscaped. Master suite 20 x 20 has a 10 x 8 wn closet plus the Master bath with sep. shower and soaking tub. 3 addl bedrooms plus hall bath w/double vanity finishes the second level. Curved staircase with a walkway loft between bedrooms provide beautiful views of the main level. Full basement awaits your finishing touches. 3 car garage provides addl storage and cabinets will remain. Laundry/mud room off garage with addl shelving & sink. Don't miss this beautiful home.
Property Specifics
| Single Family | |
| — | |
| — | |
| 2002 | |
| Full | |
| — | |
| No | |
| — |
| Kane | |
| — | |
| 175 / Annual | |
| Other | |
| Public | |
| Public Sewer | |
| 09224509 | |
| 0308251038 |
Nearby Schools
| NAME: | DISTRICT: | DISTANCE: | |
|---|---|---|---|
|
Grade School
Westfield Community School |
300 | — | |
|
Middle School
Westfield Community School |
300 | Not in DB | |
|
High School
H D Jacobs High School |
300 | Not in DB | |
Property History
| DATE: | EVENT: | PRICE: | SOURCE: |
|---|---|---|---|
| 26 Aug, 2016 | Sold | $329,900 | MRED MLS |
| 31 Jul, 2016 | Under contract | $335,900 | MRED MLS |
| — | Last price change | $339,000 | MRED MLS |
| 12 May, 2016 | Listed for sale | $339,000 | MRED MLS |
Room Specifics
Total Bedrooms: 4
Bedrooms Above Ground: 4
Bedrooms Below Ground: 0
Dimensions: —
Floor Type: Carpet
Dimensions: —
Floor Type: Carpet
Dimensions: —
Floor Type: Carpet
Full Bathrooms: 3
Bathroom Amenities: Separate Shower,Double Sink,Garden Tub
Bathroom in Basement: 0
Rooms: Breakfast Room,Den
Basement Description: Unfinished
Other Specifics
| 3 | |
| — | |
| Asphalt | |
| Deck, Storms/Screens | |
| Fenced Yard,Landscaped | |
| 65X140X67X143 | |
| — | |
| Full | |
| Vaulted/Cathedral Ceilings, Hardwood Floors, First Floor Laundry | |
| Range, Microwave, Dishwasher, Refrigerator, Washer, Dryer, Disposal, Stainless Steel Appliance(s) | |
| Not in DB | |
| — | |
| — | |
| — | |
| Gas Log |
Tax History
| Year | Property Taxes |
|---|---|
| 2016 | $11,559 |
Contact Agent
Nearby Similar Homes
Nearby Sold Comparables
Contact Agent
Listing Provided By
Berkshire Hathaway HomeServices Starck Real Estate













