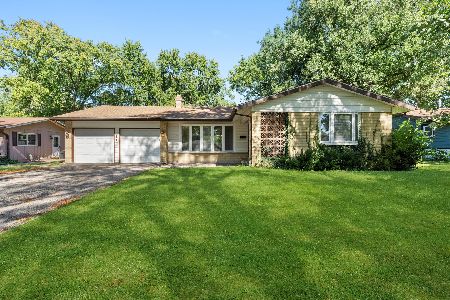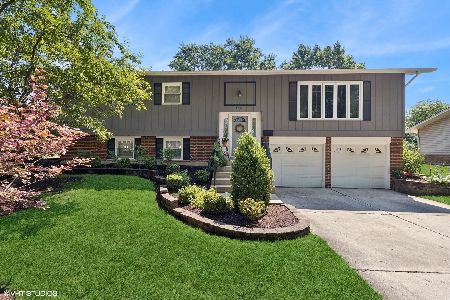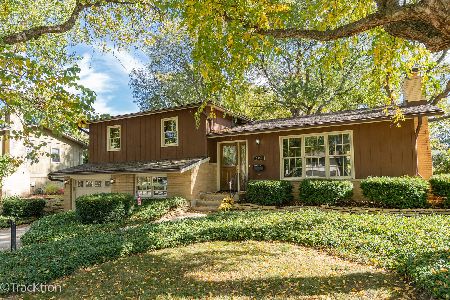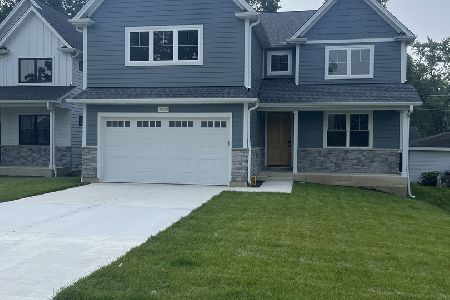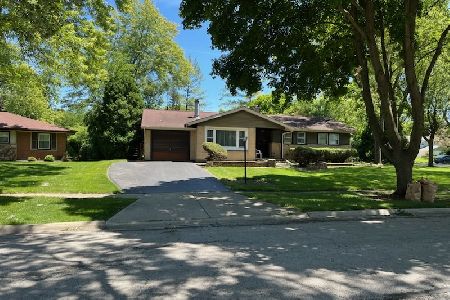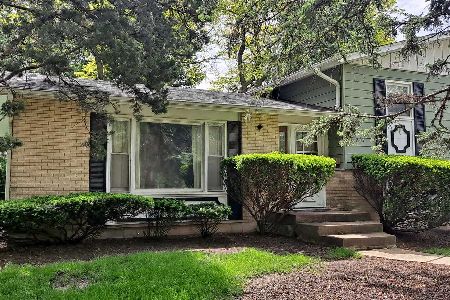6673 Blackstone Drive, Downers Grove, Illinois 60516
$585,000
|
Sold
|
|
| Status: | Closed |
| Sqft: | 2,171 |
| Cost/Sqft: | $276 |
| Beds: | 4 |
| Baths: | 3 |
| Year Built: | 1961 |
| Property Taxes: | $7,382 |
| Days On Market: | 303 |
| Lot Size: | 0,28 |
Description
Welcome to this beautifully updated 4-bedroom, 2.5-bathroom Ranch home, perfectly situated on a spacious corner lot across from McCollum Park. Enjoy main-floor living in this stunning home along a quiet tree-lined street. Key features include a fully updated kitchen with quartz countertops, new cabinets, black stainless sink and all new appliances. The primary bedroom features an en-suite bath, coved ceilings, walk-in closet and sliding glass doors leading to the back deck. The primary bathroom includes a walk-in shower while the second full bath includes a shower/bathtub combination plus a separate washroom connected to the second bedroom. The home features a sitting room with an abundance of natural light that can be used as a family room or office. This beautiful home also includes a finished partial basement - add your personal touch to this versatile space that is perfect for a recreation room, home theater or extra storage. The laundry room is conveniently located on the main floor off the kitchen. Additional features include freshly painted interior & exterior, luxury vinyl flooring in living areas and new carpet in the bedrooms. Newer roof and HVAC system, large backyard with deck area for entertaining and a storage shed. This lovely home is located at the NE corner off McCollum Park which includes a walking trail, tennis & pickleball courts, basketball courts, baseball field and so much more. Convenient location with easy access to shopping, dining, schools and a 5 minute drive to downtown Downers Grove and the Metra Station. Experience timeless charm and modern elegance in this beautifully updated home in a prime location.
Property Specifics
| Single Family | |
| — | |
| — | |
| 1961 | |
| — | |
| — | |
| No | |
| 0.28 |
| — | |
| — | |
| — / Not Applicable | |
| — | |
| — | |
| — | |
| 12262486 | |
| 0920205004 |
Nearby Schools
| NAME: | DISTRICT: | DISTANCE: | |
|---|---|---|---|
|
Grade School
El Sierra Elementary School |
58 | — | |
|
Middle School
O Neill Middle School |
58 | Not in DB | |
|
High School
South High School |
99 | Not in DB | |
Property History
| DATE: | EVENT: | PRICE: | SOURCE: |
|---|---|---|---|
| 19 Aug, 2024 | Sold | $350,000 | MRED MLS |
| 26 Jun, 2024 | Under contract | $375,000 | MRED MLS |
| 26 Jun, 2024 | Listed for sale | $375,000 | MRED MLS |
| 6 Mar, 2025 | Sold | $585,000 | MRED MLS |
| 3 Feb, 2025 | Under contract | $599,000 | MRED MLS |
| — | Last price change | $609,000 | MRED MLS |
| 7 Jan, 2025 | Listed for sale | $629,000 | MRED MLS |
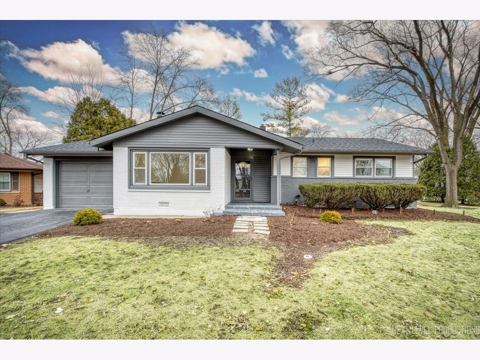
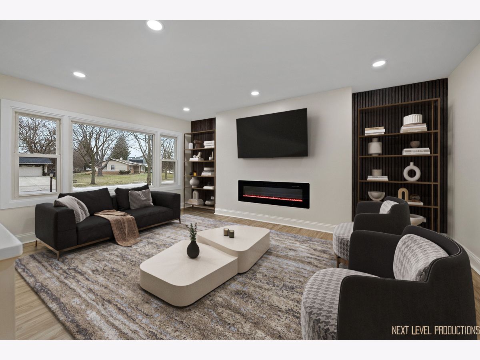
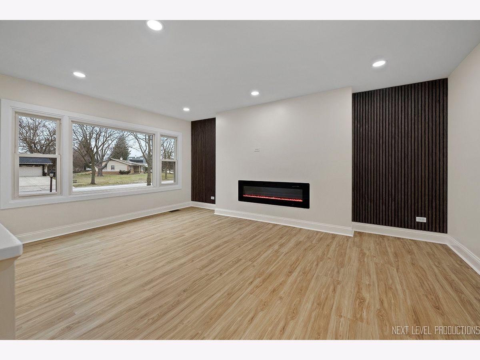
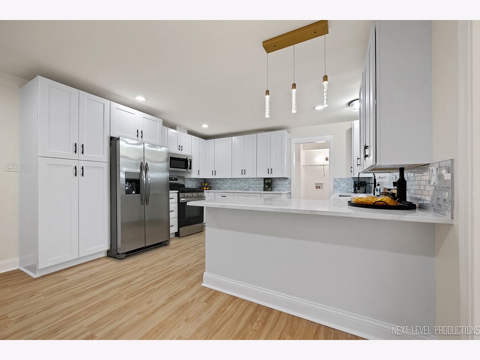
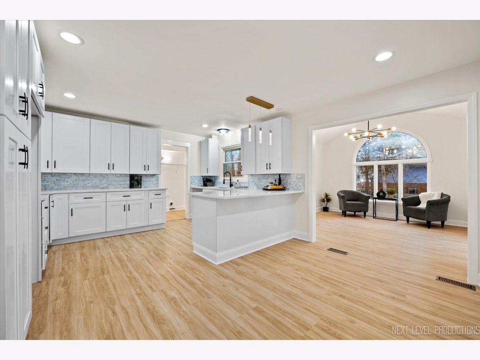
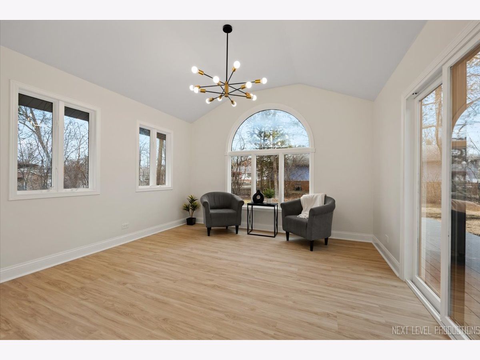
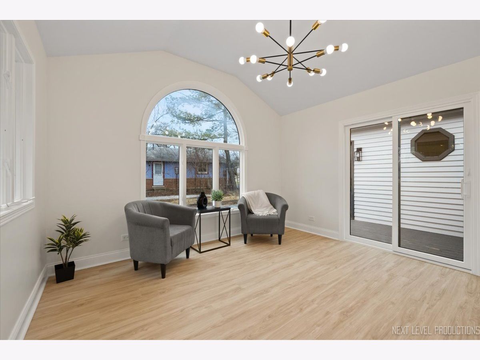
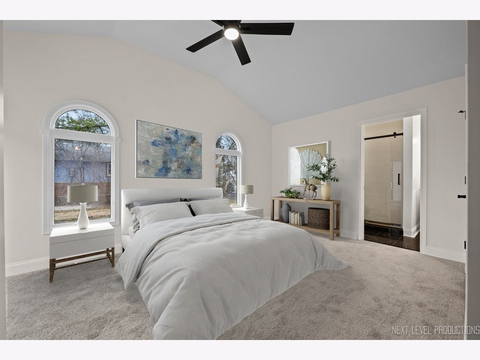
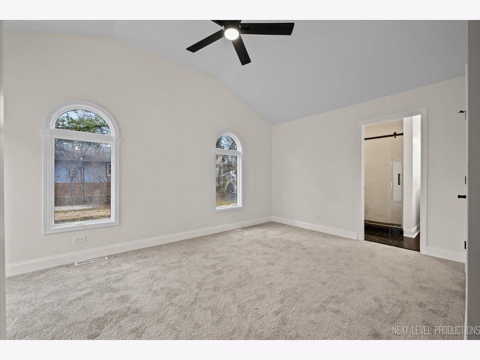
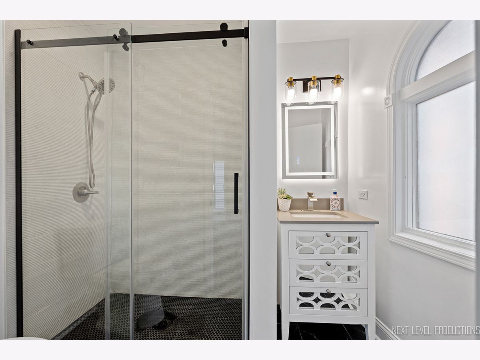
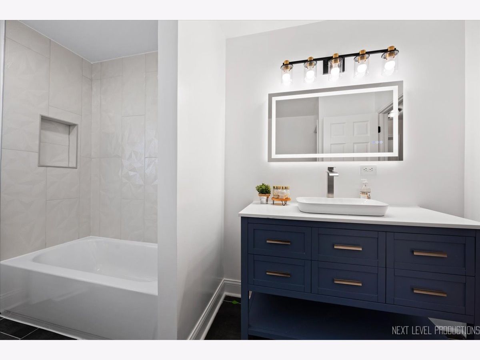
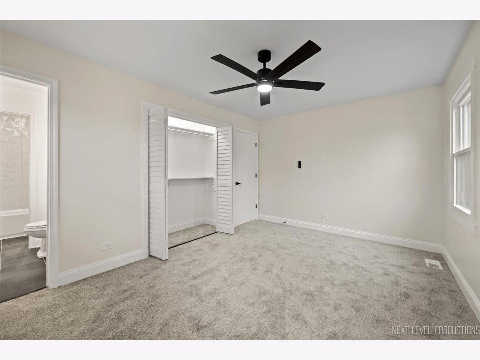
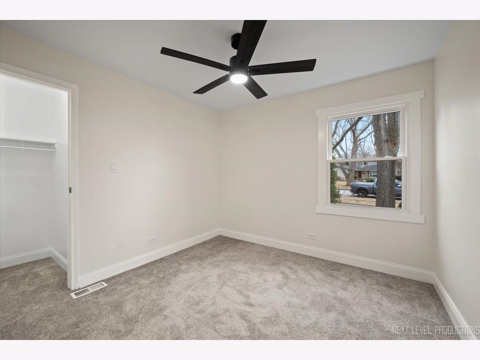
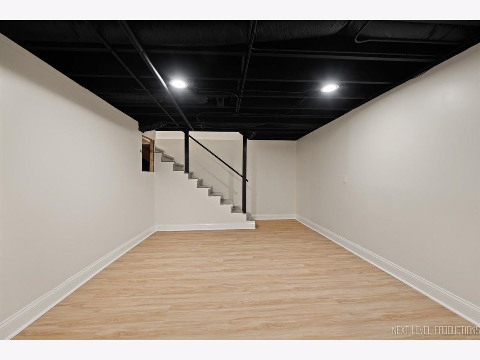
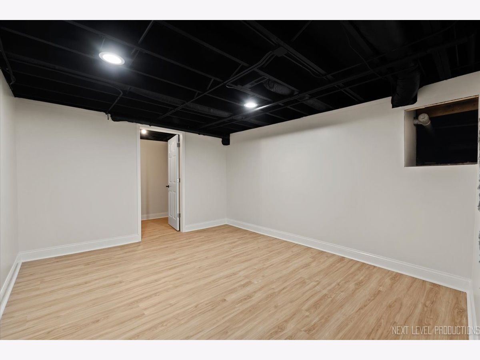
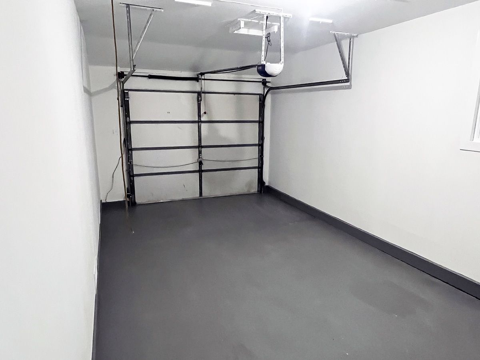
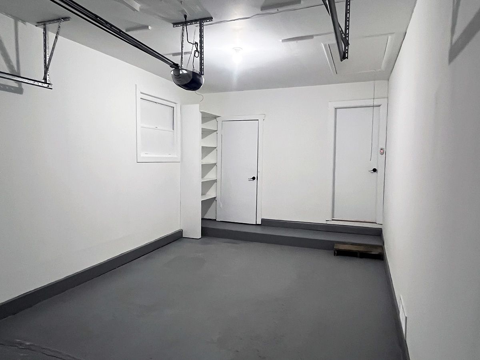
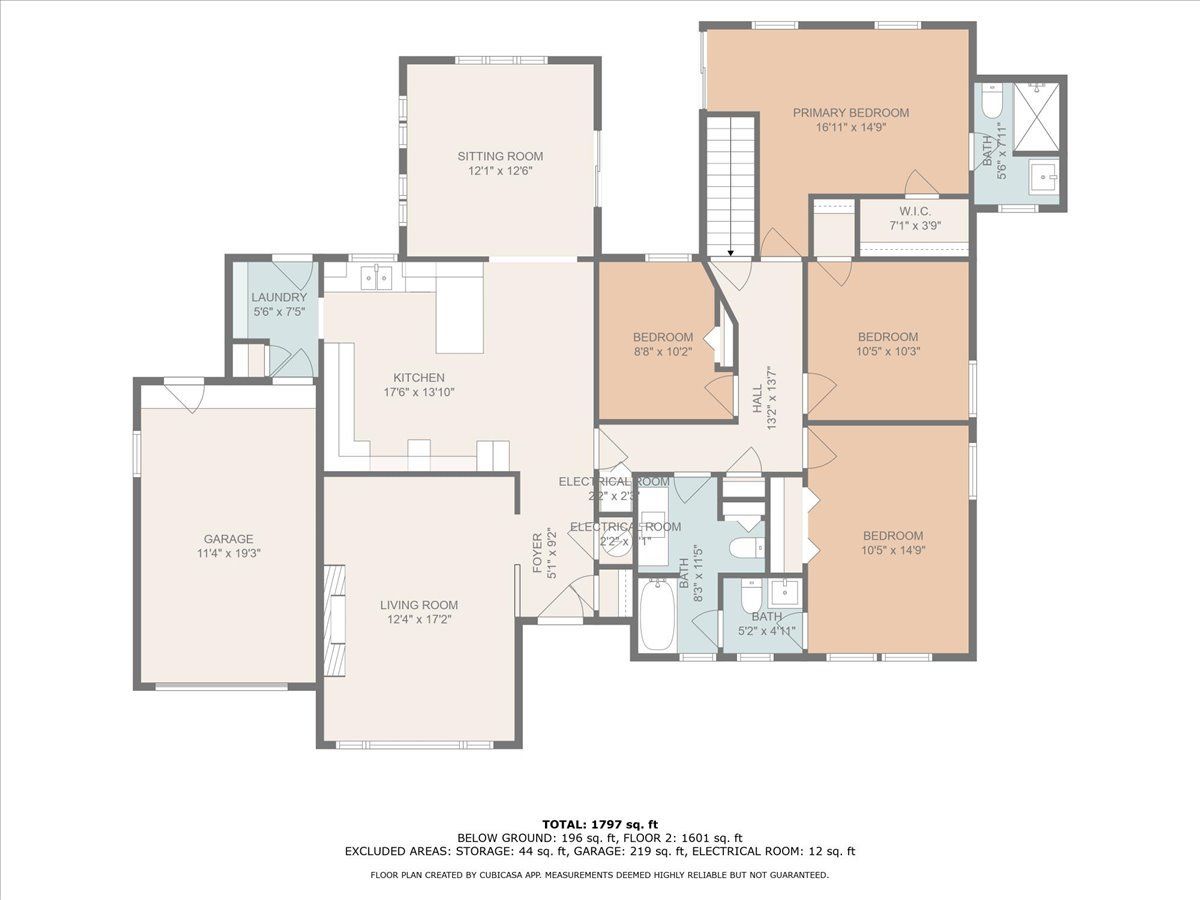
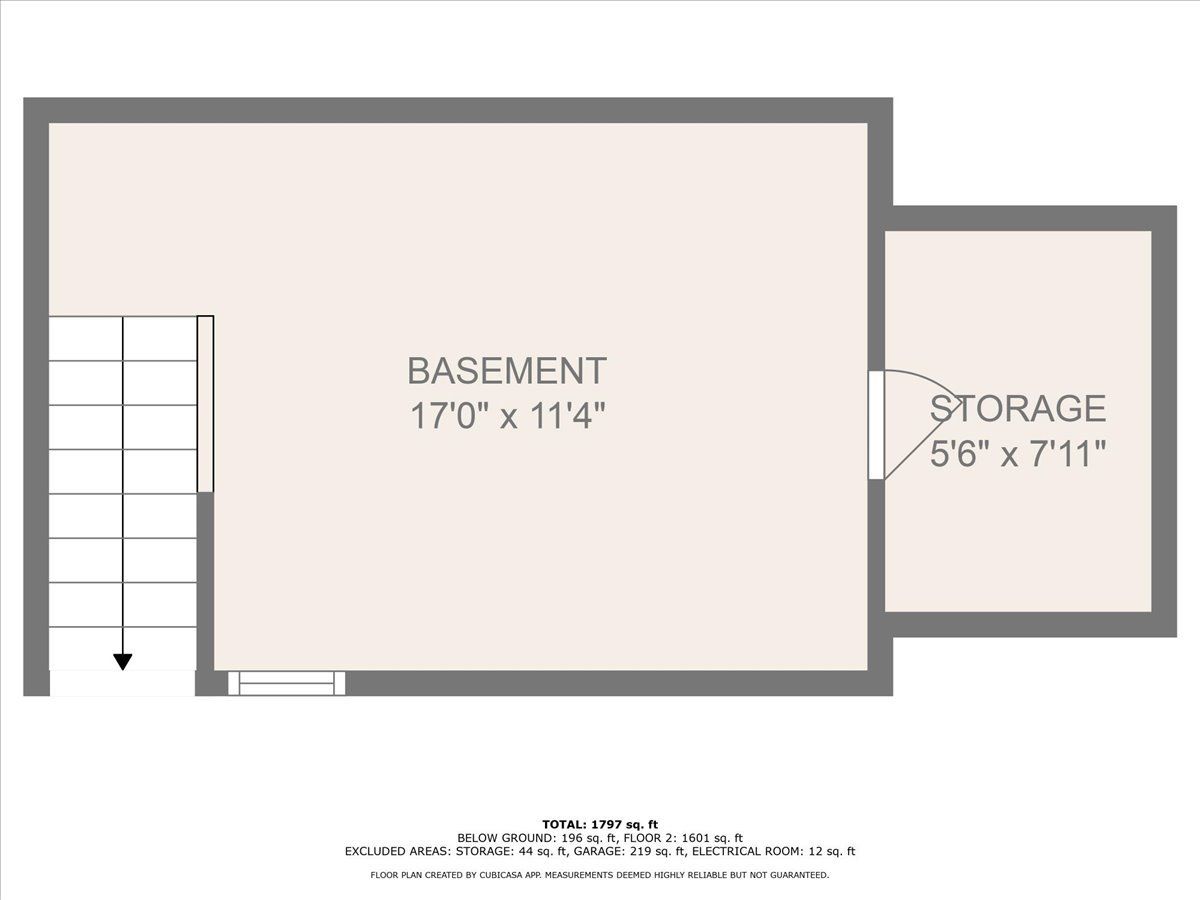
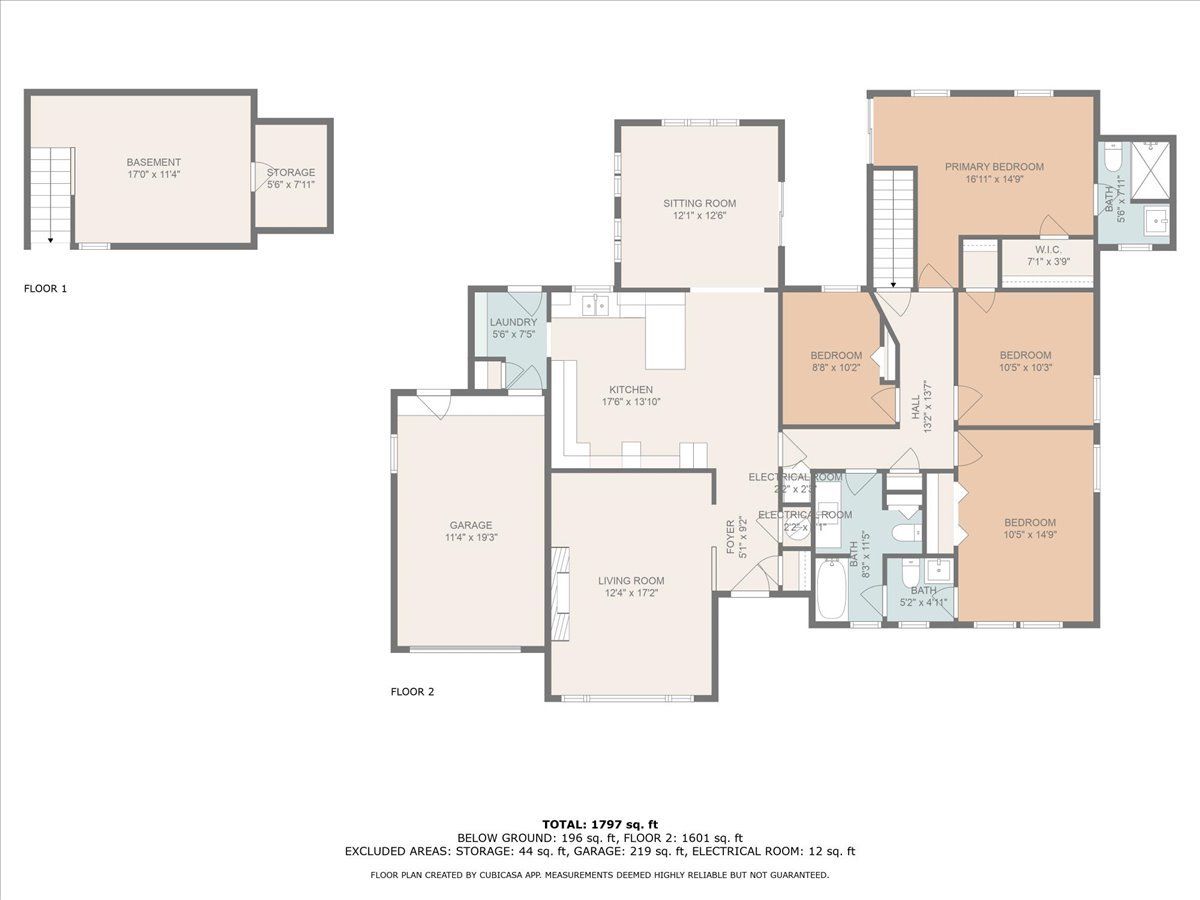
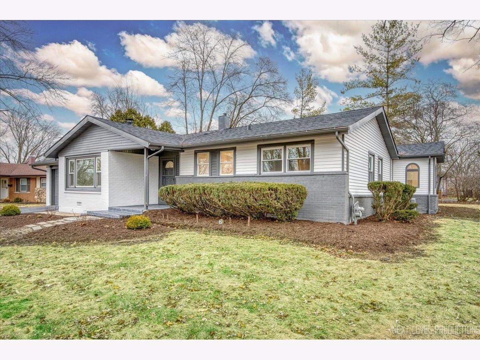
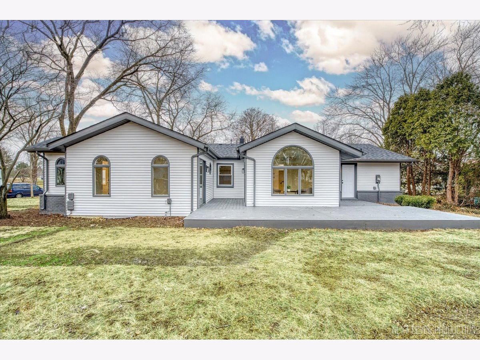
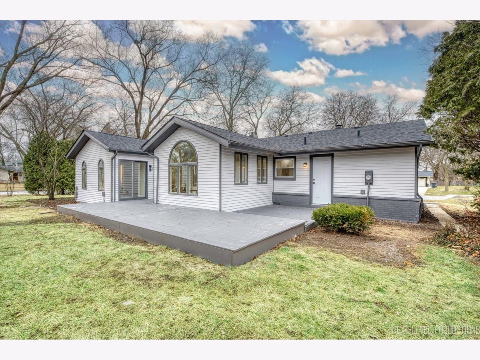
Room Specifics
Total Bedrooms: 4
Bedrooms Above Ground: 4
Bedrooms Below Ground: 0
Dimensions: —
Floor Type: —
Dimensions: —
Floor Type: —
Dimensions: —
Floor Type: —
Full Bathrooms: 3
Bathroom Amenities: —
Bathroom in Basement: 0
Rooms: —
Basement Description: Finished
Other Specifics
| 1 | |
| — | |
| Asphalt | |
| — | |
| — | |
| 12197 | |
| — | |
| — | |
| — | |
| — | |
| Not in DB | |
| — | |
| — | |
| — | |
| — |
Tax History
| Year | Property Taxes |
|---|---|
| 2024 | $7,382 |
Contact Agent
Nearby Similar Homes
Nearby Sold Comparables
Contact Agent
Listing Provided By
Village Realty, Inc.

