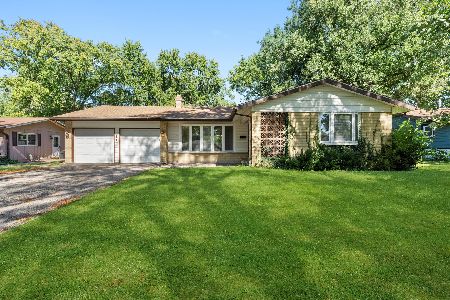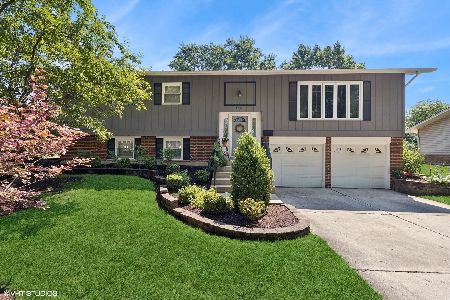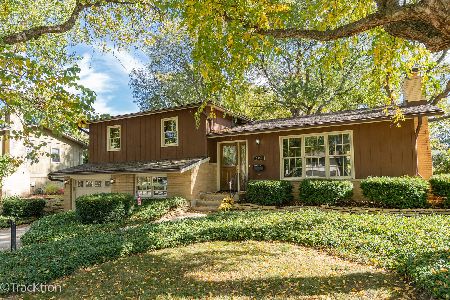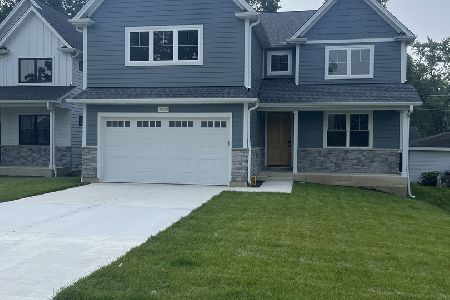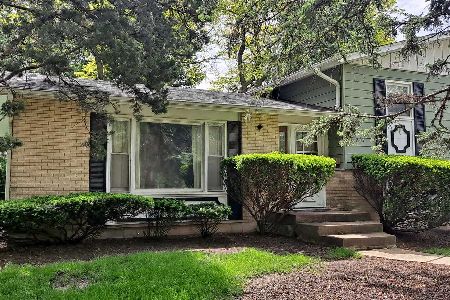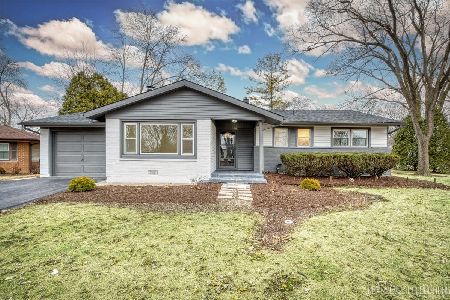801 67th Street, Downers Grove, Illinois 60516
$380,000
|
Sold
|
|
| Status: | Closed |
| Sqft: | 1,714 |
| Cost/Sqft: | $222 |
| Beds: | 3 |
| Baths: | 2 |
| Year Built: | 1966 |
| Property Taxes: | $5,377 |
| Days On Market: | 2755 |
| Lot Size: | 0,26 |
Description
Amazing sprawling ranch right next to quiet north end of 50-acre McCollum Park. Owners removed walls to add large, open family room creating wonderful sun-filled space with timeless Mediterranean feel: Cathedral ceiling, glazed Spanish terracotta floor w/hand-painted Talavera inserts, tiled gas FP, custom built-in cabinets, custom 2 in. wood blinds. Open design & style carried through remodeled kitchen loaded with wood & glass-front cabinets, glazed Saltillo floor, and new stainless appliances. Sliding glass French doors lead to 550 sq ft raised, lighted, wrap-around deck w park views, outdoor speakers. Fully landscaped fenced-in backyard w/mature trees providing dappled light.Attached outdoor shed. Rest of house has hardwood floors and six-panel doors. Den has beautiful stone WB FP, custom-built bookcases & workspace, w/glass French doors to LR. Remodeled bathrooms, one w/whirlpool tub, polished marble and stone detail, master bath has Coastal look w/glass tile detail. Wonderful home
Property Specifics
| Single Family | |
| — | |
| Ranch | |
| 1966 | |
| None | |
| — | |
| No | |
| 0.26 |
| Du Page | |
| — | |
| 0 / Not Applicable | |
| None | |
| Lake Michigan | |
| Public Sewer | |
| 09927913 | |
| 0920400002 |
Nearby Schools
| NAME: | DISTRICT: | DISTANCE: | |
|---|---|---|---|
|
Grade School
El Sierra Elementary School |
58 | — | |
|
Middle School
O Neill Middle School |
58 | Not in DB | |
|
High School
South High School |
99 | Not in DB | |
Property History
| DATE: | EVENT: | PRICE: | SOURCE: |
|---|---|---|---|
| 21 Jun, 2018 | Sold | $380,000 | MRED MLS |
| 27 Apr, 2018 | Under contract | $380,000 | MRED MLS |
| 24 Apr, 2018 | Listed for sale | $380,000 | MRED MLS |
Room Specifics
Total Bedrooms: 3
Bedrooms Above Ground: 3
Bedrooms Below Ground: 0
Dimensions: —
Floor Type: Hardwood
Dimensions: —
Floor Type: Hardwood
Full Bathrooms: 2
Bathroom Amenities: Whirlpool
Bathroom in Basement: 0
Rooms: Den
Basement Description: Crawl
Other Specifics
| 2 | |
| — | |
| Concrete | |
| Deck, Porch | |
| Fenced Yard,Park Adjacent | |
| 75 X 147 X 80 X 146 | |
| — | |
| Full | |
| Vaulted/Cathedral Ceilings, Hardwood Floors, First Floor Bedroom, First Floor Laundry, First Floor Full Bath | |
| Microwave, Dishwasher, Refrigerator, Washer, Dryer, Stainless Steel Appliance(s), Cooktop, Built-In Oven | |
| Not in DB | |
| Tennis Courts, Sidewalks, Street Lights | |
| — | |
| — | |
| Wood Burning, Gas Log |
Tax History
| Year | Property Taxes |
|---|---|
| 2018 | $5,377 |
Contact Agent
Nearby Similar Homes
Nearby Sold Comparables
Contact Agent
Listing Provided By
Coldwell Banker Residential

