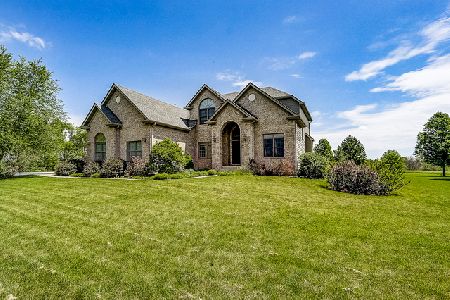6675 A Oakbrook Road, Newark, Illinois 60541
$440,000
|
Sold
|
|
| Status: | Closed |
| Sqft: | 2,600 |
| Cost/Sqft: | $173 |
| Beds: | 3 |
| Baths: | 3 |
| Year Built: | 2005 |
| Property Taxes: | $10,109 |
| Days On Market: | 2511 |
| Lot Size: | 6,61 |
Description
Sprawling 2600 square foot ranch home in pristine condition inside & out. Home sits on a gorgeous 6.6 acre lot. 3 bedrooms, 2 & 1\2 baths, open concept kitchen, living & dining rooms, family room w\fireplace, built-in bookcases. Kitchen w\island, oak Woodhill cabinets, Corian countertops & all appliances. Main floor laundry. Hardwood floors, ceramic tile & carpet in bedrooms. 3\4 finished walk-out basement. Office w\built in cabinets, desk & file drawers. Bar w\frig, sink & granite top. Basement has tornado shelter & lots of storage. Walk out to covered patio w\paved rock floor & great views of park like lot w\60 oak trees & stream. Attached heated, drywalled & painted 3 car garage 36x27 w\8'doors & 1\2 bath. Horse Barn 36x25 w\3 stalls, concrete & wood floors, Tool shed 40x30 w\overhead door. Shed 42x24 w\sliding door. 1.5 acres of farmland good for pasture. Newer roof, furnace & AC. 7 kw Generac Back-up Generator. Property can be split & a parcel sold off or a 2nd home can be built.
Property Specifics
| Single Family | |
| — | |
| Ranch | |
| 2005 | |
| Full,Walkout | |
| — | |
| Yes | |
| 6.61 |
| Kendall | |
| — | |
| 0 / Not Applicable | |
| None | |
| Private Well | |
| Septic-Private | |
| 10302601 | |
| 0405400029 |
Nearby Schools
| NAME: | DISTRICT: | DISTANCE: | |
|---|---|---|---|
|
Grade School
Lynn G Haskin Elementary School |
430 | — | |
|
Middle School
Sandwich Middle School |
430 | Not in DB | |
|
High School
Sandwich Community High School |
430 | Not in DB | |
Property History
| DATE: | EVENT: | PRICE: | SOURCE: |
|---|---|---|---|
| 28 May, 2019 | Sold | $440,000 | MRED MLS |
| 18 Apr, 2019 | Under contract | $450,000 | MRED MLS |
| — | Last price change | $475,000 | MRED MLS |
| 9 Mar, 2019 | Listed for sale | $475,000 | MRED MLS |
Room Specifics
Total Bedrooms: 3
Bedrooms Above Ground: 3
Bedrooms Below Ground: 0
Dimensions: —
Floor Type: —
Dimensions: —
Floor Type: —
Full Bathrooms: 3
Bathroom Amenities: —
Bathroom in Basement: 0
Rooms: Game Room
Basement Description: Finished,Crawl
Other Specifics
| 3 | |
| Concrete Perimeter | |
| Concrete,Gravel,Circular,Shared | |
| Patio, Porch, Workshop | |
| Horses Allowed,Stream(s),Wooded | |
| 568X493X557X505 | |
| — | |
| None | |
| Bar-Wet, Hardwood Floors, First Floor Bedroom, First Floor Laundry, First Floor Full Bath | |
| Range, Microwave, Dishwasher, Refrigerator, Washer, Dryer | |
| Not in DB | |
| Horse-Riding Area, Street Paved | |
| — | |
| — | |
| Wood Burning |
Tax History
| Year | Property Taxes |
|---|---|
| 2019 | $10,109 |
Contact Agent
Nearby Similar Homes
Nearby Sold Comparables
Contact Agent
Listing Provided By
Swanson Real Estate




