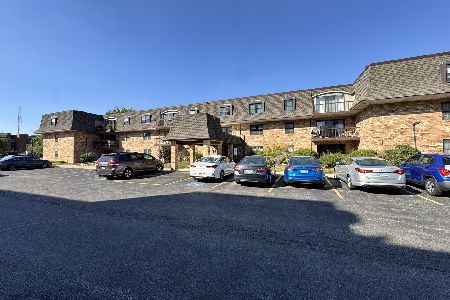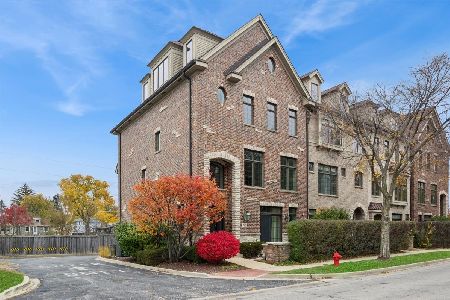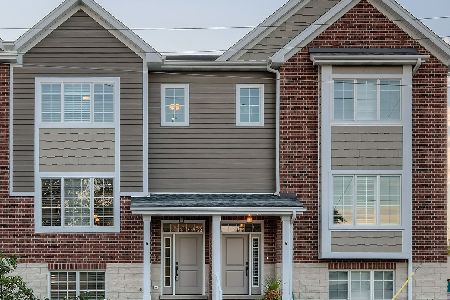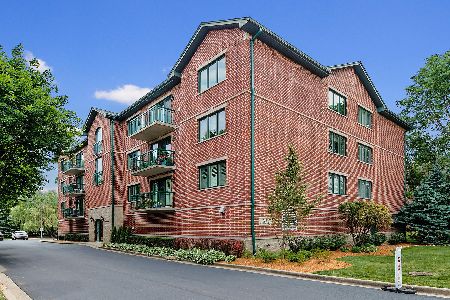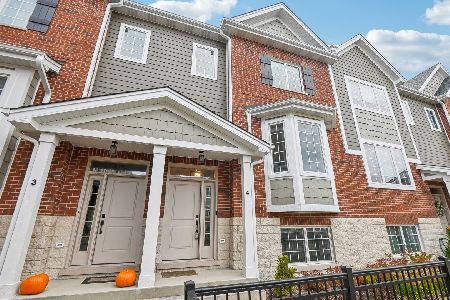6675 Cass Avenue, Westmont, Illinois 60527
$265,000
|
Sold
|
|
| Status: | Closed |
| Sqft: | 1,652 |
| Cost/Sqft: | $175 |
| Beds: | 2 |
| Baths: | 2 |
| Year Built: | 2007 |
| Property Taxes: | $5,236 |
| Days On Market: | 3549 |
| Lot Size: | 0,00 |
Description
CORNER UNIT WITH LARGE PRIVATE BALCONY OFFERS SPACIOUS FLOORPLAN WITH LIVING/GREAT ROOM, SEPARATE DINING ROOM,MAPLE CABINETRY IN KITCHEN/BATHS,ALL KITCHEN APPLIANCES,WHITE TRIM & 6 PANEL DOORS,GAS FIREPLACE,SOAKER TUB IN MASTER,WASHER/DRYER. VERY NICE FLOOR PLAN WITH SOUTH AND WEST VIEWS. CONVENIENT LOCATION WITH ACCESS TO TRANSPORTATION, SHOPPING INCLUDING NEW MARIANO'S. STATELY BRICK BUILDINGS,NICE GROUNDS. PLENTY OF PARKING, STORAGE IN FRONT OF GARAGE SPACE.
Property Specifics
| Condos/Townhomes | |
| 5 | |
| — | |
| 2007 | |
| None | |
| ONE LEVEL | |
| No | |
| — |
| Du Page | |
| Ashton Grove Condominiums | |
| 234 / Monthly | |
| Water,Parking,Insurance,Security,Exterior Maintenance,Lawn Care,Scavenger,Snow Removal | |
| Lake Michigan | |
| Public Sewer, Sewer-Storm | |
| 09181620 | |
| 0922106023 |
Nearby Schools
| NAME: | DISTRICT: | DISTANCE: | |
|---|---|---|---|
|
Grade School
Maercker Elementary School |
60 | — | |
|
Middle School
Westview Hills Middle School |
60 | Not in DB | |
|
High School
Hinsdale Central High School |
86 | Not in DB | |
|
Alternate High School
Hinsdale South High School |
— | Not in DB | |
Property History
| DATE: | EVENT: | PRICE: | SOURCE: |
|---|---|---|---|
| 15 Jul, 2016 | Sold | $265,000 | MRED MLS |
| 7 Jun, 2016 | Under contract | $289,000 | MRED MLS |
| 1 Apr, 2016 | Listed for sale | $289,000 | MRED MLS |
| 28 Jun, 2024 | Sold | $409,000 | MRED MLS |
| 15 May, 2024 | Under contract | $409,000 | MRED MLS |
| 7 May, 2024 | Listed for sale | $409,000 | MRED MLS |
Room Specifics
Total Bedrooms: 2
Bedrooms Above Ground: 2
Bedrooms Below Ground: 0
Dimensions: —
Floor Type: Carpet
Full Bathrooms: 2
Bathroom Amenities: Separate Shower
Bathroom in Basement: 0
Rooms: Breakfast Room,Foyer
Basement Description: None
Other Specifics
| 1 | |
| Concrete Perimeter | |
| Asphalt | |
| Balcony, Storms/Screens, End Unit | |
| Common Grounds,Corner Lot,Landscaped,Park Adjacent | |
| COMMON | |
| — | |
| Full | |
| Elevator, First Floor Laundry, First Floor Full Bath, Laundry Hook-Up in Unit, Storage, Flexicore | |
| Range, Microwave, Dishwasher, Refrigerator, Washer, Dryer, Disposal | |
| Not in DB | |
| — | |
| — | |
| Elevator(s), Storage, Security Door Lock(s) | |
| Attached Fireplace Doors/Screen, Gas Log |
Tax History
| Year | Property Taxes |
|---|---|
| 2016 | $5,236 |
| 2024 | $5,189 |
Contact Agent
Nearby Similar Homes
Nearby Sold Comparables
Contact Agent
Listing Provided By
Platinum Partners Realtors

