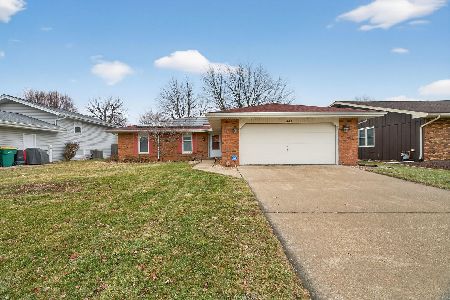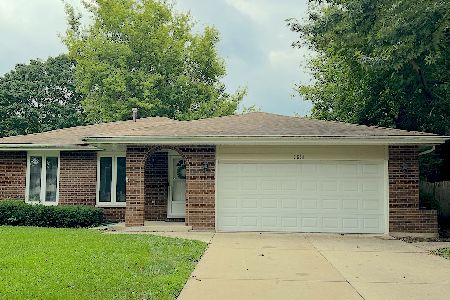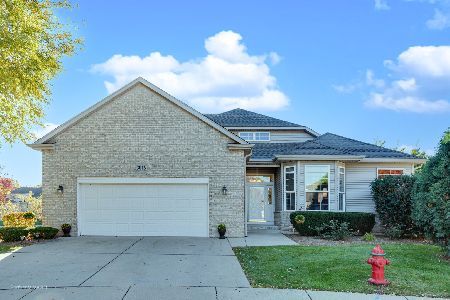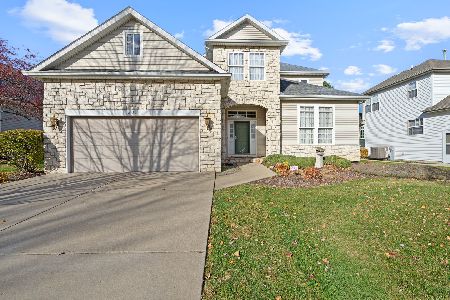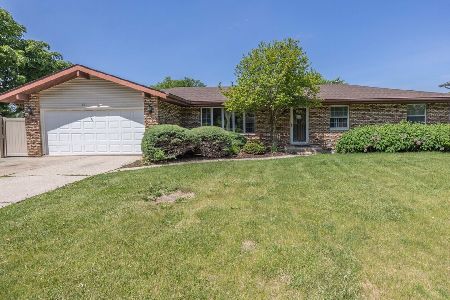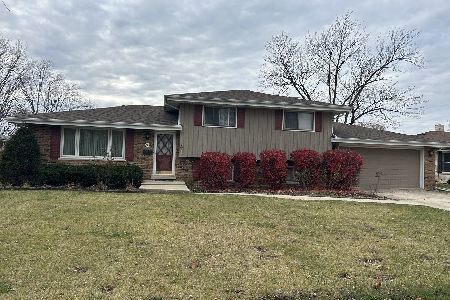668 Cassie Drive, Joliet, Illinois 60435
$205,000
|
Sold
|
|
| Status: | Closed |
| Sqft: | 1,632 |
| Cost/Sqft: | $126 |
| Beds: | 3 |
| Baths: | 2 |
| Year Built: | 1978 |
| Property Taxes: | $5,627 |
| Days On Market: | 2441 |
| Lot Size: | 0,19 |
Description
A perfect 3 bedroom, 2 bath ranch home in the Fountaindale subdivision of Joliet is now available . A wonderful floor plan with beautiful wood laminate floors highlight this well maintained home in a great neighborhood near parks, schools, and shopping. You'll also love the three spacious bedrooms with a master which has a full bath and a walk-in closet. The wide galley kitchen has oak cabinetry, an abundant amount of counter space, and a convenient pass over bar into the formal dining room. You'll enjoy many hours playing and entertaining in your fantastic backyard which has a wooden deck perfect for grilling and relaxing.
Property Specifics
| Single Family | |
| — | |
| Ranch | |
| 1978 | |
| Full | |
| — | |
| No | |
| 0.19 |
| Will | |
| Fountaindale | |
| 0 / Not Applicable | |
| None | |
| Public | |
| Public Sewer | |
| 10392626 | |
| 0506121050070000 |
Nearby Schools
| NAME: | DISTRICT: | DISTANCE: | |
|---|---|---|---|
|
Grade School
Troy Craughwell School |
30C | — | |
|
Middle School
Troy Middle School |
30C | Not in DB | |
|
High School
Joliet West High School |
204 | Not in DB | |
Property History
| DATE: | EVENT: | PRICE: | SOURCE: |
|---|---|---|---|
| 28 Aug, 2009 | Sold | $165,000 | MRED MLS |
| 19 Jun, 2009 | Under contract | $184,900 | MRED MLS |
| 16 Mar, 2009 | Listed for sale | $184,900 | MRED MLS |
| 24 Jun, 2016 | Sold | $164,000 | MRED MLS |
| 16 May, 2016 | Under contract | $170,000 | MRED MLS |
| 9 May, 2016 | Listed for sale | $170,000 | MRED MLS |
| 9 Aug, 2019 | Sold | $205,000 | MRED MLS |
| 24 Jun, 2019 | Under contract | $205,000 | MRED MLS |
| — | Last price change | $210,000 | MRED MLS |
| 25 May, 2019 | Listed for sale | $210,000 | MRED MLS |
| 7 Jul, 2023 | Sold | $278,500 | MRED MLS |
| 7 Jun, 2023 | Under contract | $285,000 | MRED MLS |
| 18 Apr, 2023 | Listed for sale | $285,000 | MRED MLS |
| 13 Jan, 2026 | Under contract | $330,000 | MRED MLS |
| 9 Jan, 2026 | Listed for sale | $330,000 | MRED MLS |
Room Specifics
Total Bedrooms: 3
Bedrooms Above Ground: 3
Bedrooms Below Ground: 0
Dimensions: —
Floor Type: Wood Laminate
Dimensions: —
Floor Type: Wood Laminate
Full Bathrooms: 2
Bathroom Amenities: —
Bathroom in Basement: 0
Rooms: Office
Basement Description: Unfinished
Other Specifics
| 2 | |
| Concrete Perimeter | |
| Asphalt | |
| Deck, Storms/Screens | |
| — | |
| 66X120 | |
| — | |
| Full | |
| Wood Laminate Floors, First Floor Bedroom, First Floor Full Bath, Walk-In Closet(s) | |
| Range, Dishwasher, Refrigerator, Washer, Dryer | |
| Not in DB | |
| Sidewalks, Street Lights, Street Paved | |
| — | |
| — | |
| — |
Tax History
| Year | Property Taxes |
|---|---|
| 2009 | $4,374 |
| 2016 | $5,158 |
| 2019 | $5,627 |
| 2023 | $5,722 |
| 2026 | $6,708 |
Contact Agent
Nearby Similar Homes
Contact Agent
Listing Provided By
Coldwell Banker Residential

