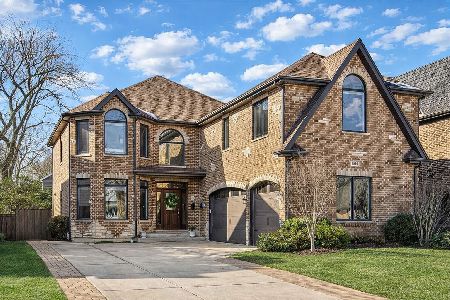668 Hawthorne Avenue, Elmhurst, Illinois 60126
$739,000
|
Sold
|
|
| Status: | Closed |
| Sqft: | 2,914 |
| Cost/Sqft: | $254 |
| Beds: | 4 |
| Baths: | 3 |
| Year Built: | 1926 |
| Property Taxes: | $12,586 |
| Days On Market: | 1329 |
| Lot Size: | 0,00 |
Description
Just 3 short blocks to the NEW LINCOLN SCHOOL sits this wonderful family home! With loads of space, almost 3000sf, and a versatile floorplan, this home will check all the boxes. A unique open plan with great light and comfortable everyday spaces. A huge light-filled family room opens to a beautifully updated white cabinet kitchen with quartz countertops and stainless appliances and breakfast bar plus there's loads of room for a table. A more formal living room is anchored by a stone fireplace while the dining room opens to the kitchen. A full bath and laundry room are just steps from the kitchen. Four 2nd floor bedrooms are generous; the primary suite is a true retreat with an updated bath and organized walk-in closet! Lower level is the perfect bonus space with a 2nd fireplace and a huge rec area that's perfect for relaxing and hanging out. The private yard is fully fenced with maintenance free vinyl fencing, with a spacious deck and large 2 car garage too....and easily walkable to Spring Roads shops and restaurants!
Property Specifics
| Single Family | |
| — | |
| — | |
| 1926 | |
| — | |
| — | |
| No | |
| — |
| Du Page | |
| — | |
| — / Not Applicable | |
| — | |
| — | |
| — | |
| 11462731 | |
| 0611319022 |
Nearby Schools
| NAME: | DISTRICT: | DISTANCE: | |
|---|---|---|---|
|
Grade School
Lincoln Elementary School |
205 | — | |
|
Middle School
Bryan Middle School |
205 | Not in DB | |
|
High School
York Community High School |
205 | Not in DB | |
Property History
| DATE: | EVENT: | PRICE: | SOURCE: |
|---|---|---|---|
| 24 Mar, 2023 | Sold | $739,000 | MRED MLS |
| 21 Jan, 2023 | Under contract | $739,000 | MRED MLS |
| — | Last price change | $755,000 | MRED MLS |
| 12 Jul, 2022 | Listed for sale | $799,000 | MRED MLS |
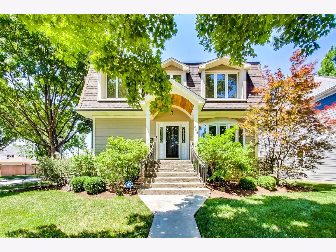
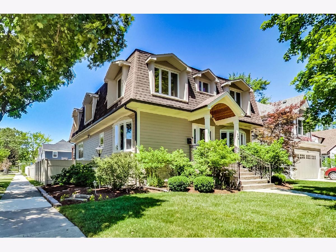
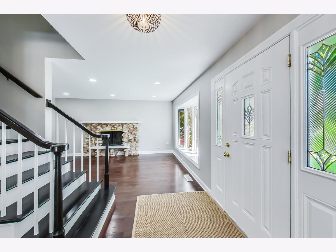
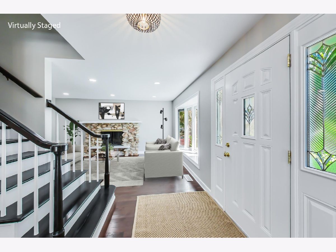
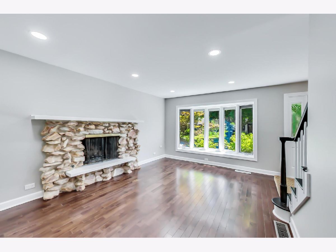
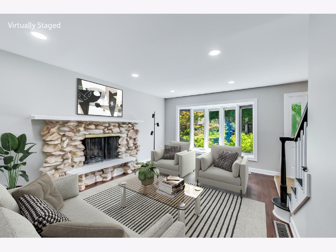
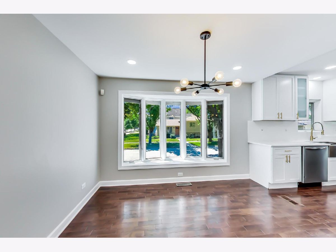
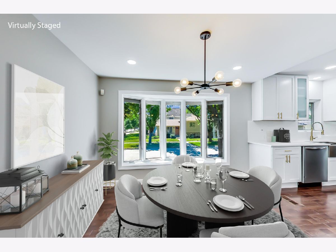
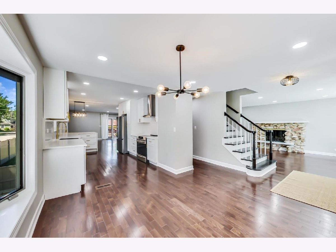
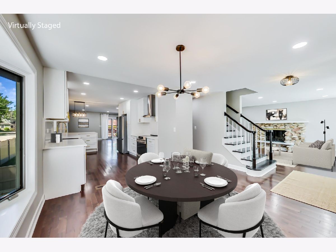
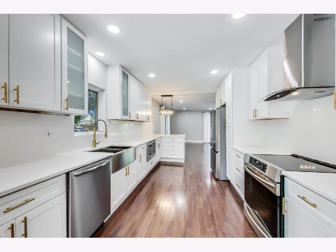
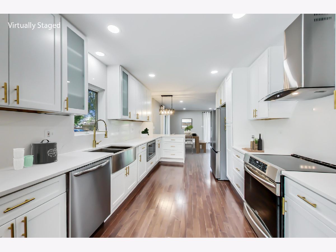
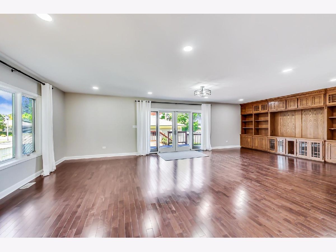
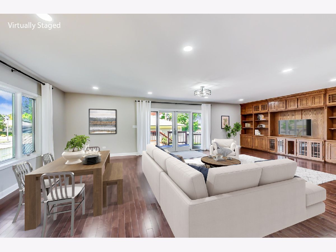
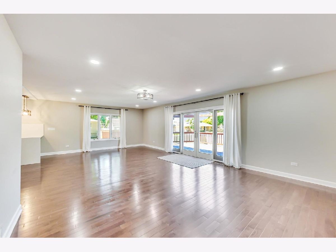
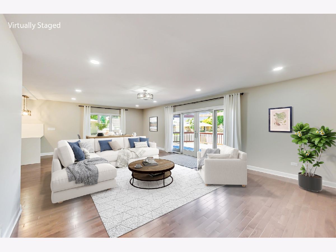
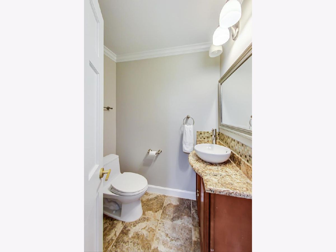
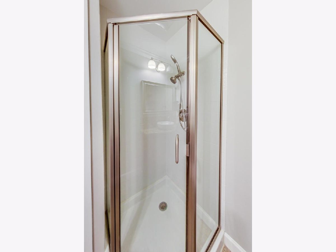
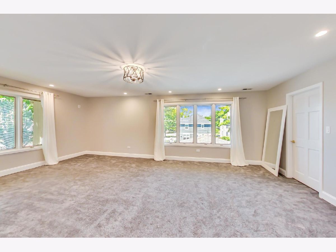
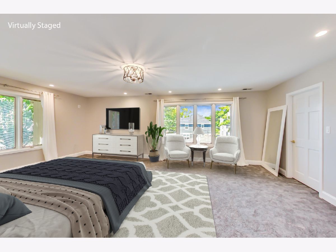
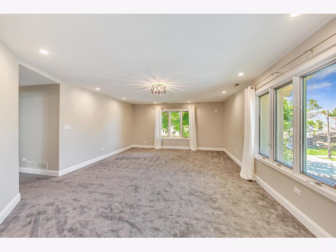
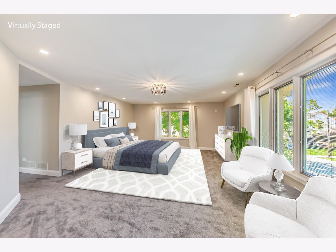
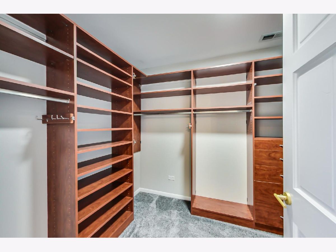
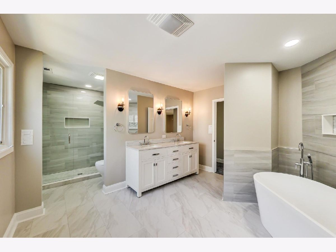
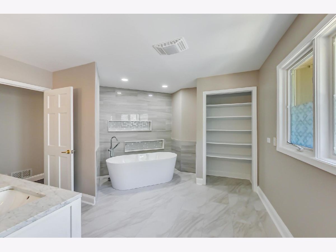
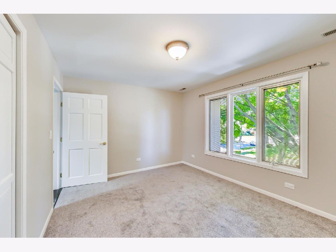
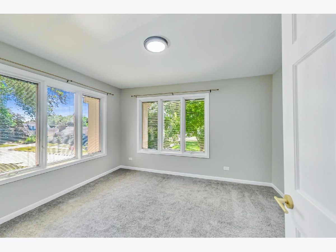
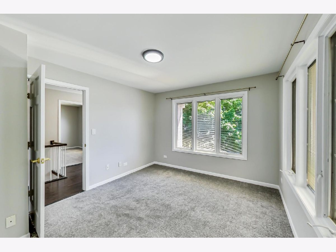
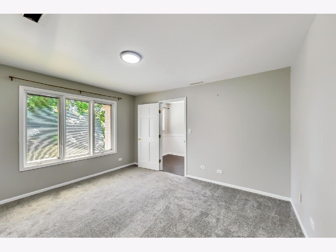
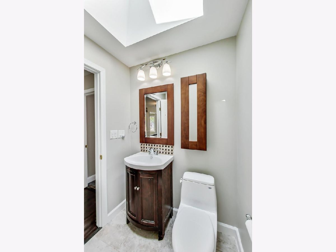
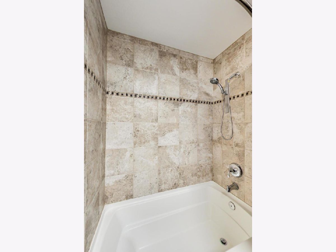
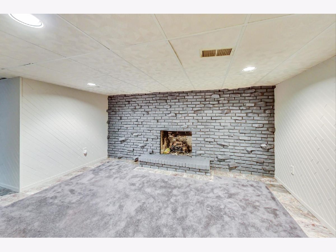
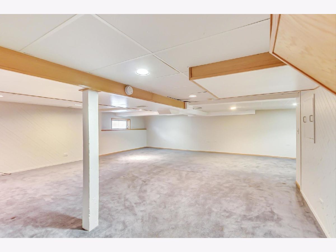
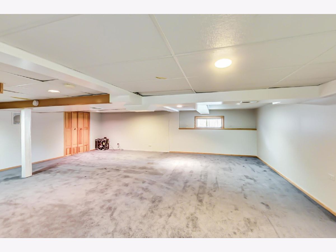
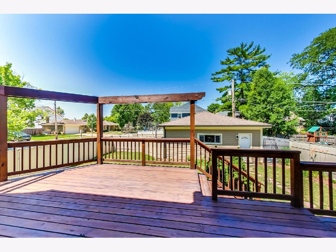
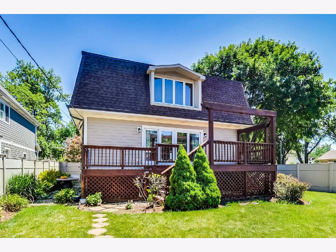
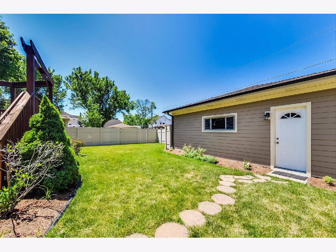
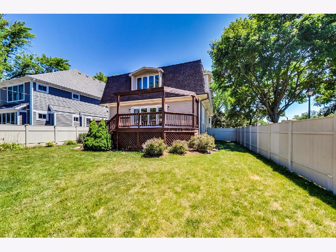
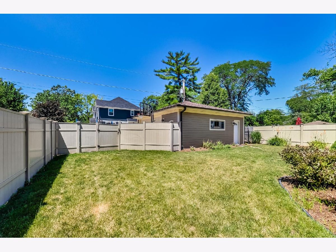
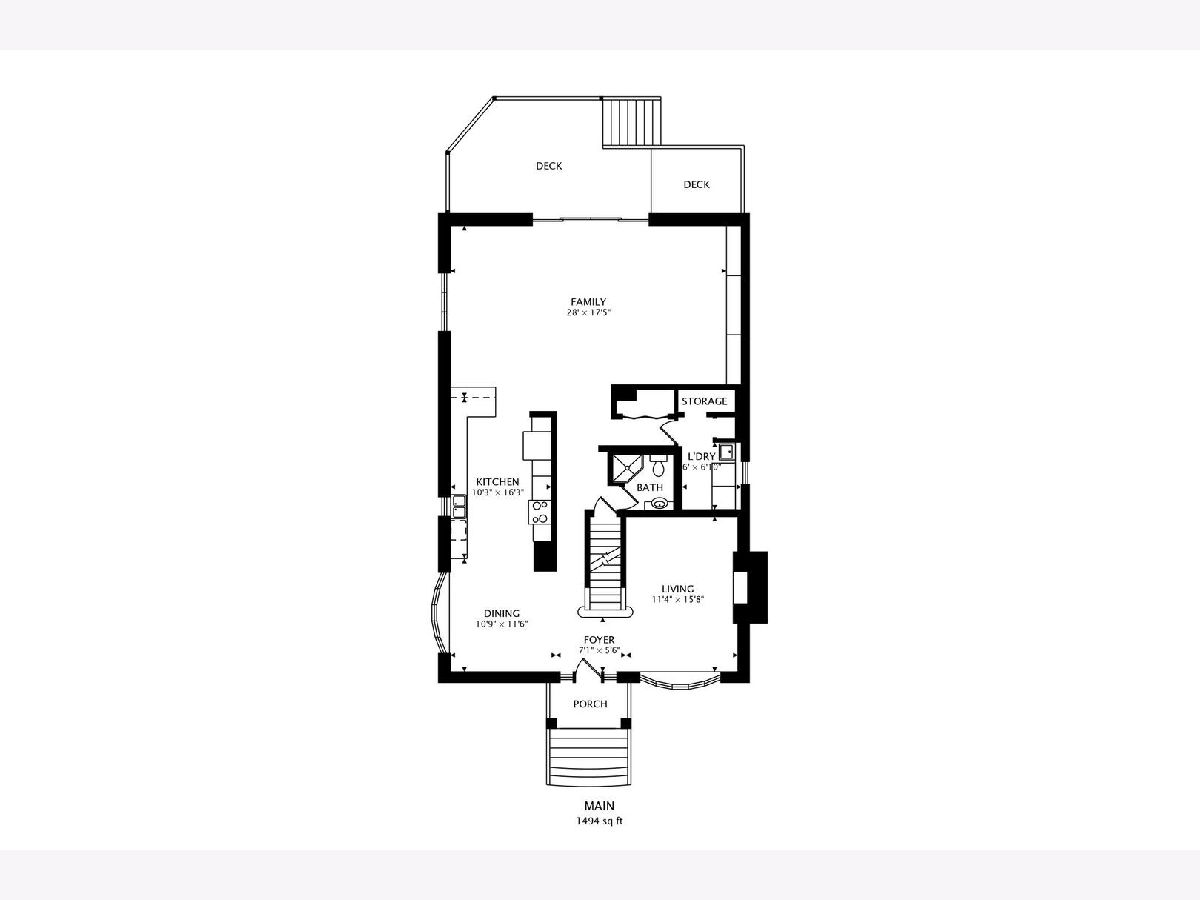
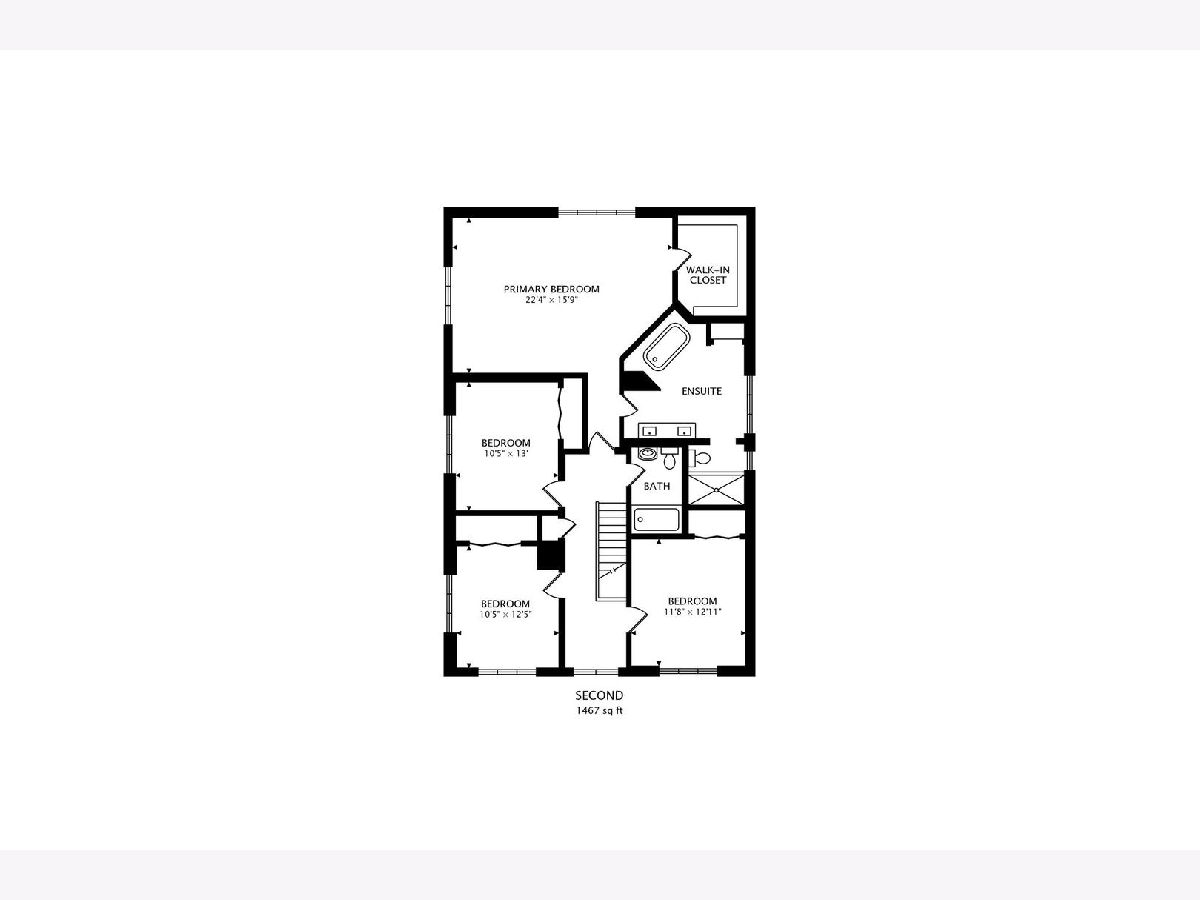
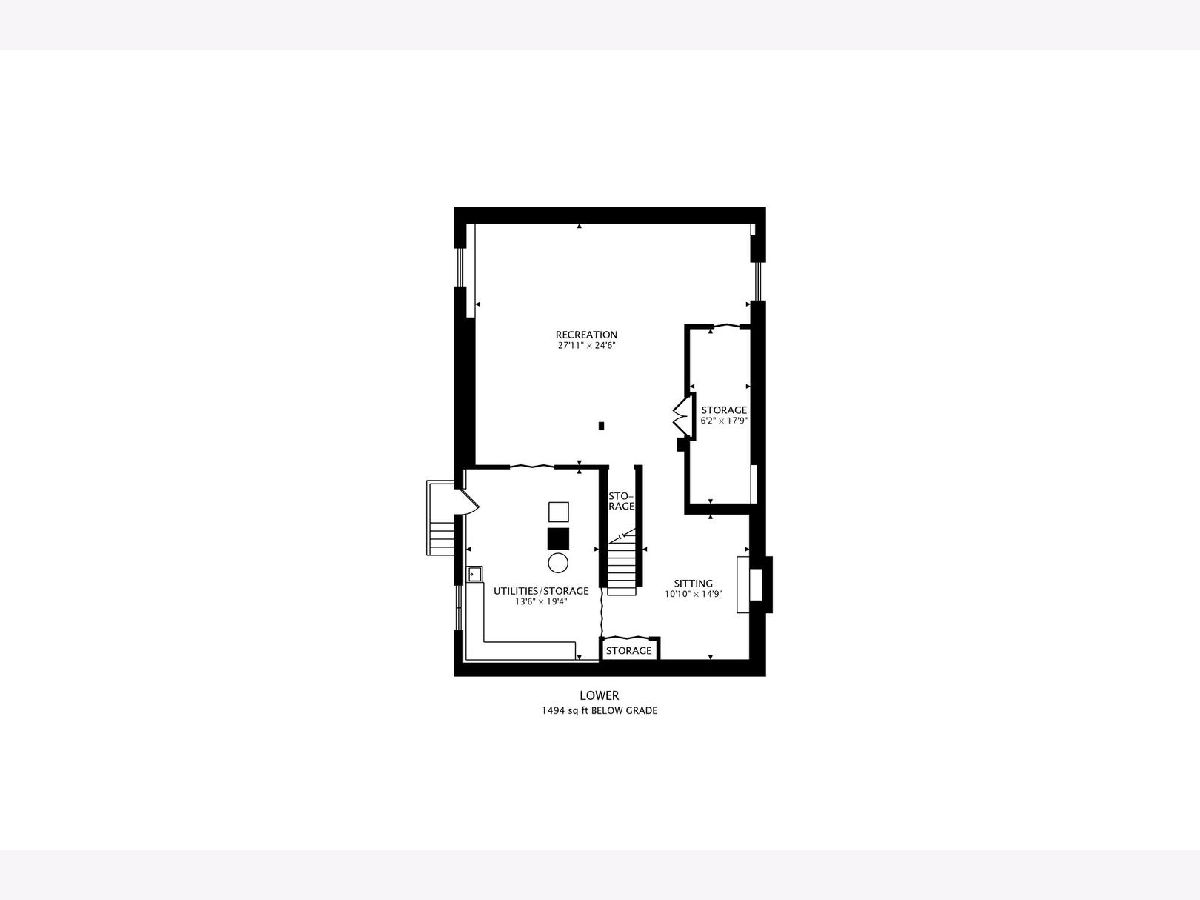
Room Specifics
Total Bedrooms: 4
Bedrooms Above Ground: 4
Bedrooms Below Ground: 0
Dimensions: —
Floor Type: —
Dimensions: —
Floor Type: —
Dimensions: —
Floor Type: —
Full Bathrooms: 3
Bathroom Amenities: Separate Shower,Double Sink,Soaking Tub
Bathroom in Basement: 0
Rooms: —
Basement Description: Finished
Other Specifics
| 2 | |
| — | |
| Concrete | |
| — | |
| — | |
| 54 X 140 | |
| — | |
| — | |
| — | |
| — | |
| Not in DB | |
| — | |
| — | |
| — | |
| — |
Tax History
| Year | Property Taxes |
|---|---|
| 2023 | $12,586 |
Contact Agent
Nearby Similar Homes
Nearby Sold Comparables
Contact Agent
Listing Provided By
@properties Christie's International Real Estate



