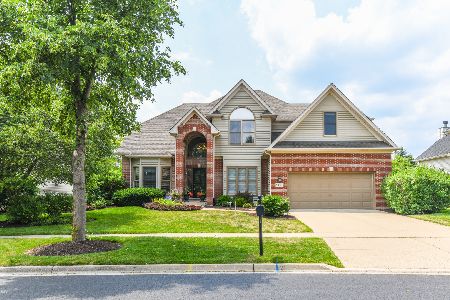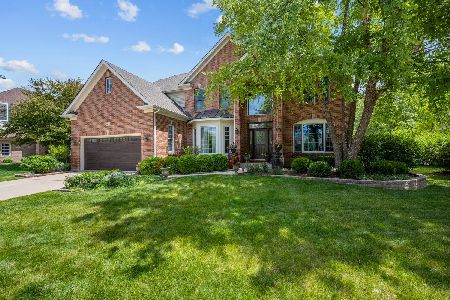668 Kateland Way, South Elgin, Illinois 60177
$362,000
|
Sold
|
|
| Status: | Closed |
| Sqft: | 3,300 |
| Cost/Sqft: | $114 |
| Beds: | 4 |
| Baths: | 3 |
| Year Built: | 2001 |
| Property Taxes: | $12,075 |
| Days On Market: | 3678 |
| Lot Size: | 0,24 |
Description
Check out this GORGEOUS 3300 sq ft home in highly coveted Thornwood pool and clubhouse community within St. Charles School district 303! This popular model with open floor plan features awesome custom mill work that includes high end solid six panel doors with transoms, and beautiful hardwood floors~HUGE, but cozy family room with fireplace and wall of windows~Gourmet kitchen with upgraded cabinetry, double oven, island with breakfast bar, and huge walk in pantry~Professional paint and tasteful decor throughout~Located just a few short blocks to the private neighborhood pool and clubhouse, and with many great trails and parks near by, you will always have something fun to do. Money Magazine ranked South Elgin as one of the Best Places to Live and CNN/Money's Ranked South Elgin in the top 100 communities for economic strength, great job opportunities, top rated schools, and safe streets. Located on a quiet block within this sought after South Elgin neighborhood, come check it out!
Property Specifics
| Single Family | |
| — | |
| — | |
| 2001 | |
| Full | |
| — | |
| No | |
| 0.24 |
| Kane | |
| Thornwood | |
| 117 / Quarterly | |
| Insurance,Clubhouse,Pool | |
| Public | |
| Public Sewer | |
| 09108817 | |
| 0905183012 |
Nearby Schools
| NAME: | DISTRICT: | DISTANCE: | |
|---|---|---|---|
|
Grade School
Ferson Creek Elementary School |
303 | — | |
|
Middle School
Haines Middle School |
303 | Not in DB | |
|
High School
St Charles North High School |
303 | Not in DB | |
Property History
| DATE: | EVENT: | PRICE: | SOURCE: |
|---|---|---|---|
| 26 Feb, 2016 | Sold | $362,000 | MRED MLS |
| 12 Jan, 2016 | Under contract | $374,900 | MRED MLS |
| 4 Jan, 2016 | Listed for sale | $374,900 | MRED MLS |
| 28 Aug, 2023 | Sold | $625,000 | MRED MLS |
| 15 Jul, 2023 | Under contract | $649,900 | MRED MLS |
| 8 Jul, 2023 | Listed for sale | $649,900 | MRED MLS |
Room Specifics
Total Bedrooms: 4
Bedrooms Above Ground: 4
Bedrooms Below Ground: 0
Dimensions: —
Floor Type: Carpet
Dimensions: —
Floor Type: Carpet
Dimensions: —
Floor Type: Carpet
Full Bathrooms: 3
Bathroom Amenities: Whirlpool,Separate Shower,Double Sink
Bathroom in Basement: 0
Rooms: Den,Eating Area
Basement Description: Unfinished,Bathroom Rough-In
Other Specifics
| 2 | |
| Concrete Perimeter | |
| Asphalt | |
| Brick Paver Patio | |
| — | |
| 84 X 125 | |
| — | |
| Full | |
| Vaulted/Cathedral Ceilings, Hardwood Floors, First Floor Laundry | |
| Double Oven, Microwave, Dishwasher | |
| Not in DB | |
| Clubhouse, Pool, Tennis Courts, Sidewalks, Street Lights | |
| — | |
| — | |
| Gas Starter |
Tax History
| Year | Property Taxes |
|---|---|
| 2016 | $12,075 |
| 2023 | $11,354 |
Contact Agent
Nearby Similar Homes
Nearby Sold Comparables
Contact Agent
Listing Provided By
Premier Living Properties










