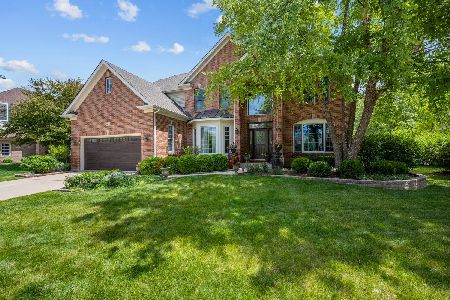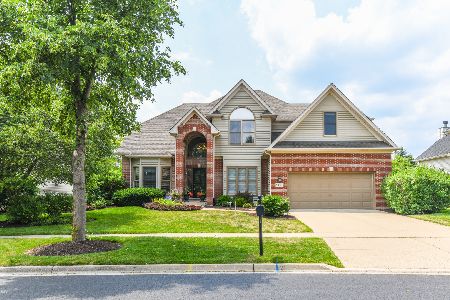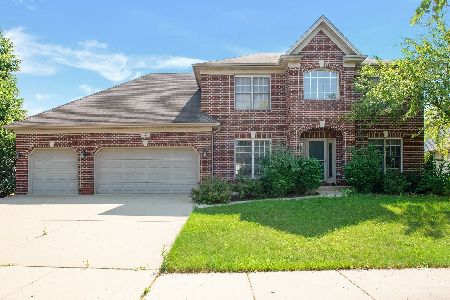641 Thornwood Drive, South Elgin, Illinois 60177
$435,000
|
Sold
|
|
| Status: | Closed |
| Sqft: | 3,207 |
| Cost/Sqft: | $136 |
| Beds: | 4 |
| Baths: | 3 |
| Year Built: | 2001 |
| Property Taxes: | $12,027 |
| Days On Market: | 2738 |
| Lot Size: | 0,23 |
Description
Beautiful Edgefield Model in Desirable Thornwood Subdivision. Owner Spared no Expense Remodeling This Home! Soaring Entry w/Updated Staircase Welcomes You! Stunning Large Windows & Classic Arched Doorways Through Out the Home Are a Buyers Dream! First Level w/New Hardwood Floors throughout, New Neutral Paint, White Trim & 6 Paneled Doors. Brand New Gourmet Chefs Kitchen (2015) w/Huge granite Island, Farm Sink, Subway tile Backsplash, Pendant Lighting, KitchenAid Appliances, Dbl Oven, & Wine/Beverage Fridge ~ Opens to Large Family Room w/ Remodeled Brick Fireplace & Custom Built-ins Ideal for Entertaining. First Floor Den is Perfect Office Space or Easily Converts to 5th Bedroom ~ Great Potential for In-law Arrangement w/ First Floor Full Bath. Newly Carpeted Second Level Offers 4 spacious bedrooms incl. a Vaulted Ceiling Master Bedroom w/Walk-in Closet. Large Master Bath w/ Separate whirlpool tub & Double Vanity Sink. Backyard Boasts Brick Paved Patio Perfect for Gathering!
Property Specifics
| Single Family | |
| — | |
| Contemporary | |
| 2001 | |
| Full | |
| — | |
| No | |
| 0.23 |
| Kane | |
| Thornwood | |
| 117 / Quarterly | |
| Insurance,Clubhouse,Pool | |
| Public | |
| Sewer-Storm | |
| 10038416 | |
| 0905183005 |
Nearby Schools
| NAME: | DISTRICT: | DISTANCE: | |
|---|---|---|---|
|
Grade School
Corron Elementary School |
303 | — | |
|
Middle School
Haines Middle School |
303 | Not in DB | |
|
High School
St Charles North High School |
303 | Not in DB | |
|
Alternate Elementary School
Wredling Middle School |
— | Not in DB | |
Property History
| DATE: | EVENT: | PRICE: | SOURCE: |
|---|---|---|---|
| 28 Sep, 2018 | Sold | $435,000 | MRED MLS |
| 16 Aug, 2018 | Under contract | $435,000 | MRED MLS |
| 1 Aug, 2018 | Listed for sale | $435,000 | MRED MLS |
Room Specifics
Total Bedrooms: 4
Bedrooms Above Ground: 4
Bedrooms Below Ground: 0
Dimensions: —
Floor Type: Carpet
Dimensions: —
Floor Type: Carpet
Dimensions: —
Floor Type: Carpet
Full Bathrooms: 3
Bathroom Amenities: Whirlpool,Separate Shower,Double Sink,Soaking Tub
Bathroom in Basement: 0
Rooms: Den,Breakfast Room
Basement Description: Unfinished,Bathroom Rough-In
Other Specifics
| 3 | |
| Concrete Perimeter | |
| Concrete | |
| Brick Paver Patio | |
| Landscaped | |
| 80X130X95X115X21 | |
| Unfinished | |
| Full | |
| Vaulted/Cathedral Ceilings, Hardwood Floors, In-Law Arrangement, First Floor Laundry, First Floor Full Bath | |
| Double Oven, Range, Microwave, Dishwasher, Refrigerator, Washer, Dryer, Disposal, Stainless Steel Appliance(s), Wine Refrigerator | |
| Not in DB | |
| Clubhouse, Pool, Tennis Courts | |
| — | |
| — | |
| Gas Log, Gas Starter |
Tax History
| Year | Property Taxes |
|---|---|
| 2018 | $12,027 |
Contact Agent
Nearby Similar Homes
Nearby Sold Comparables
Contact Agent
Listing Provided By
RE/MAX Suburban











