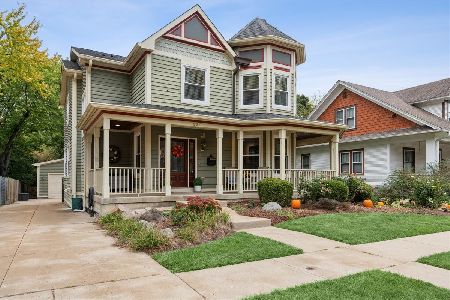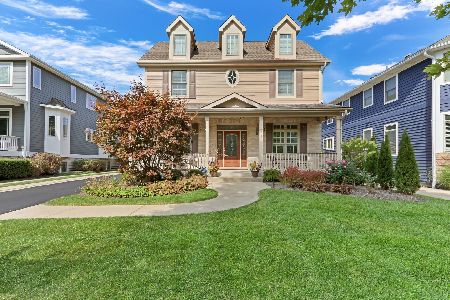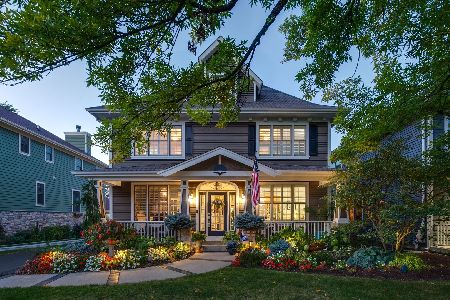668 Sunnyside Avenue, Libertyville, Illinois 60048
$782,450
|
Sold
|
|
| Status: | Closed |
| Sqft: | 3,895 |
| Cost/Sqft: | $205 |
| Beds: | 4 |
| Baths: | 5 |
| Year Built: | 2006 |
| Property Taxes: | $22,133 |
| Days On Market: | 1947 |
| Lot Size: | 0,21 |
Description
Incredibly stunning custom home that is bursting with character and elegance along with some amazing upgrades! The newly painted stucco provides beautiful curb appeal with colorful landscaping all around. Gleaming hardwood floors, fresh paint, beadboard, crown molding, TONS of natural light, and recessed lighting can be found through out the entire home. The front living room is situated in a perfect position and flows organically to the large family room w/glass sliders leading to the whimsical fenced in backyard (brick paver patio and a lovely garden set up for outdoor entertaining or simple relaxation in the sun) Fabulous formal dining room w/wet bar. The kitchen is truly a chef's delight featuring high end s/s appliances, granite counters, walk in pantry, breakfast bar/island, and huge sunny eating area w/bayed windows. 2nd level loft w/skylights & laundry room w/upper cab storage + sink! Romantic master suite w/vaulted ceilings, cozy fireplace, WIC, & luxurious private bath (whirlpool, glass enclosed shower, heated floors, and dual vanities). 3 additional bedrooms can be found; all w/WIC's & unique spacious layouts. Finished basement boasts a sleek bar, wine cellar, rec area, TONS of storage, 5th bedroom, and full bath. 2.5 heated garage. Location is unbeatable! Highly sought after neighborhood within minutes to downtown Libertyville, locally owned restaurants + shops, schools, Metra, super easy interstate access, & bike path! Whole house generator, 2 complete HVAC units (one is totally new), fresh paint int + ext, newer water heater.
Property Specifics
| Single Family | |
| — | |
| — | |
| 2006 | |
| Full | |
| — | |
| No | |
| 0.21 |
| Lake | |
| — | |
| — / Not Applicable | |
| None | |
| Public | |
| Public Sewer | |
| 10820646 | |
| 11212160090000 |
Nearby Schools
| NAME: | DISTRICT: | DISTANCE: | |
|---|---|---|---|
|
Grade School
Copeland Manor Elementary School |
70 | — | |
|
Middle School
Highland Middle School |
70 | Not in DB | |
|
High School
Libertyville High School |
128 | Not in DB | |
Property History
| DATE: | EVENT: | PRICE: | SOURCE: |
|---|---|---|---|
| 5 Feb, 2021 | Sold | $782,450 | MRED MLS |
| 11 Dec, 2020 | Under contract | $799,900 | MRED MLS |
| 17 Aug, 2020 | Listed for sale | $799,900 | MRED MLS |
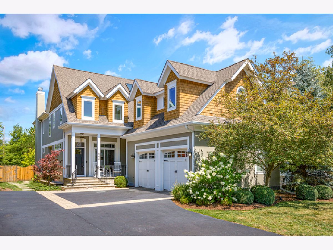
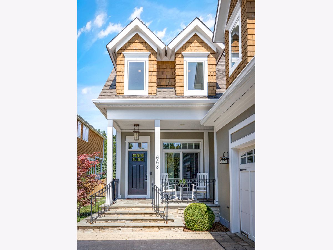
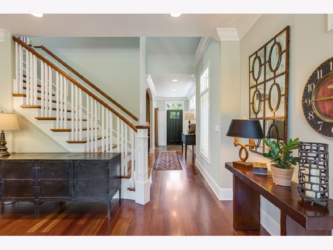
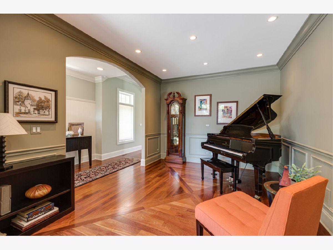
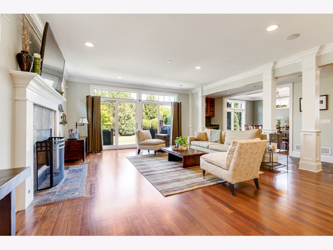
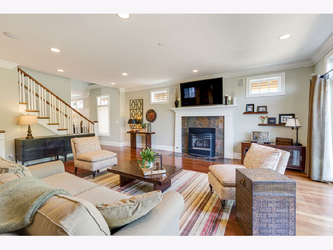
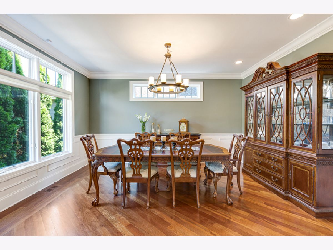
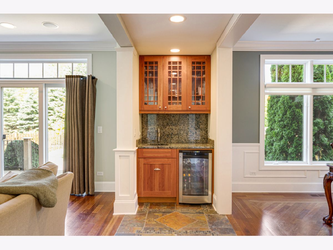
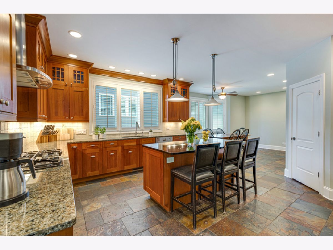
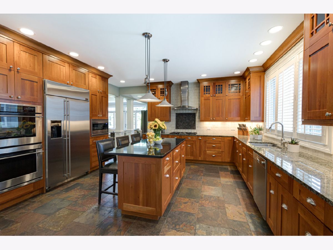
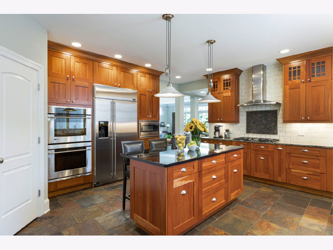
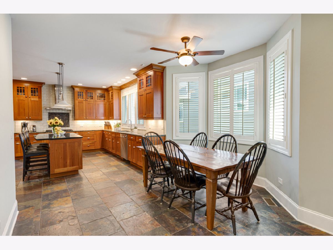
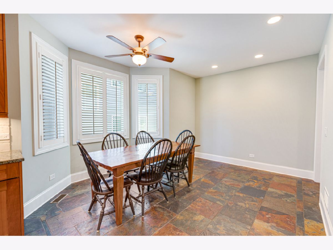
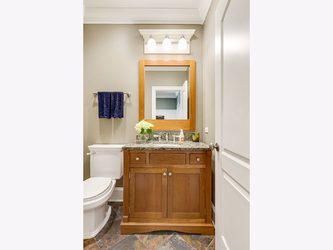
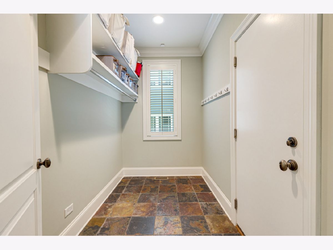
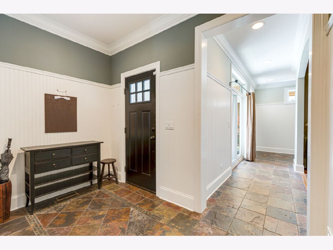
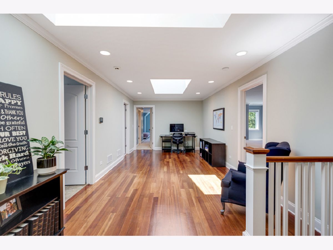
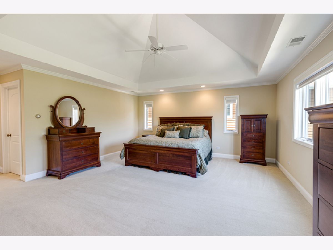
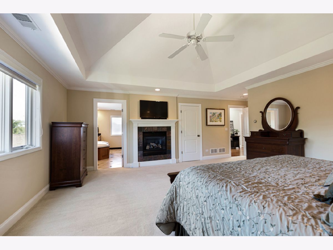
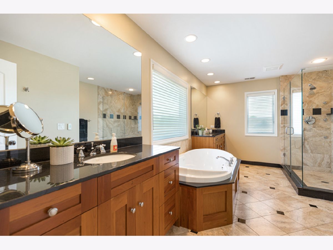
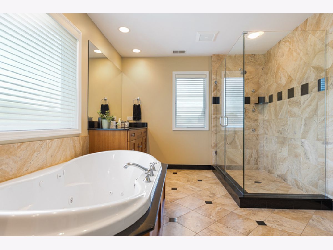
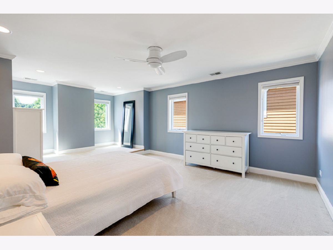
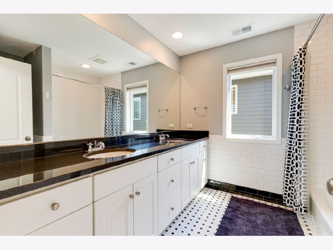
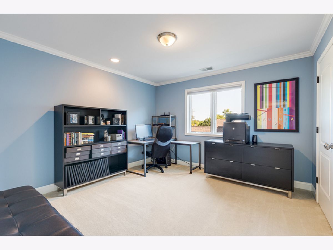
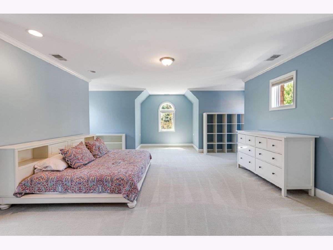
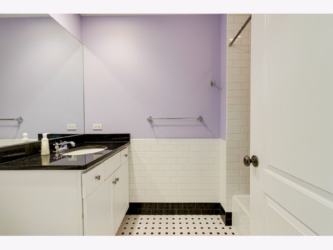
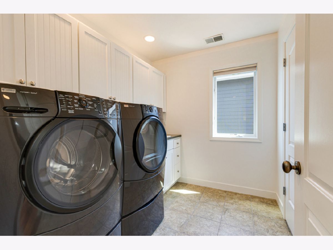
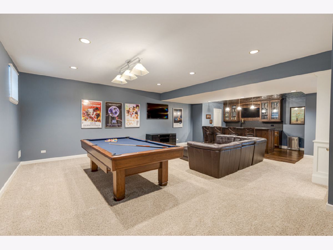
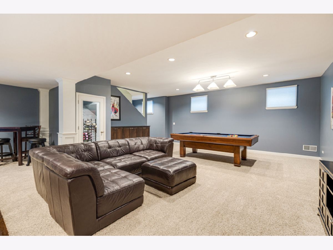
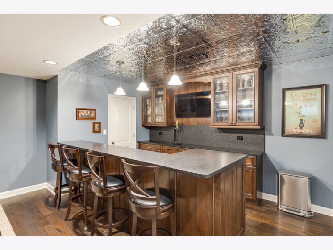
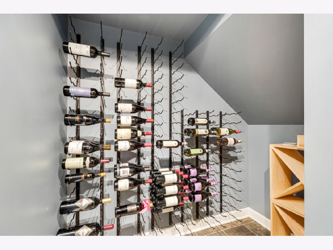
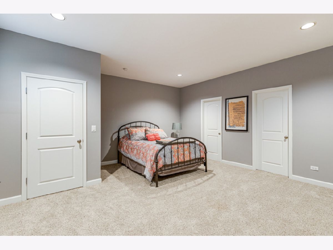
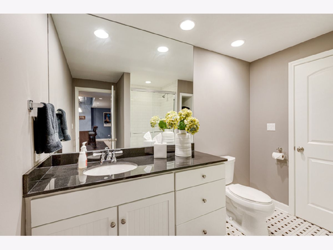
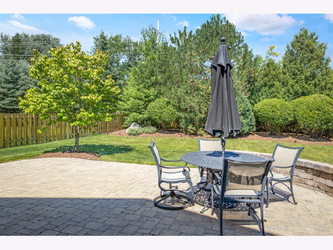
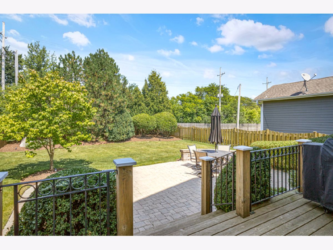
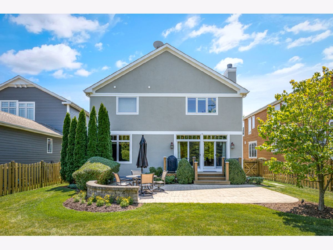
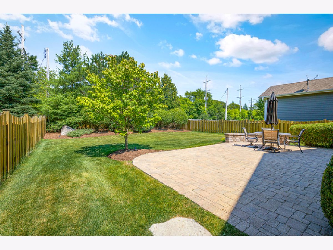
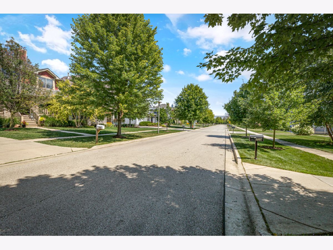
Room Specifics
Total Bedrooms: 5
Bedrooms Above Ground: 4
Bedrooms Below Ground: 1
Dimensions: —
Floor Type: Carpet
Dimensions: —
Floor Type: Carpet
Dimensions: —
Floor Type: Carpet
Dimensions: —
Floor Type: —
Full Bathrooms: 5
Bathroom Amenities: Whirlpool,Separate Shower,Double Sink
Bathroom in Basement: 1
Rooms: Bedroom 5,Eating Area,Exercise Room,Foyer,Loft,Mud Room,Play Room,Recreation Room,Sitting Room,Utility Room-Lower Level
Basement Description: Finished
Other Specifics
| 2.5 | |
| — | |
| Asphalt | |
| Brick Paver Patio, Storms/Screens | |
| Fenced Yard,Landscaped,Mature Trees | |
| 5771 | |
| — | |
| Full | |
| Vaulted/Cathedral Ceilings, Skylight(s), Bar-Wet, Hardwood Floors, Heated Floors, Second Floor Laundry, Built-in Features, Walk-In Closet(s) | |
| Microwave, Dishwasher, Refrigerator, Bar Fridge, Washer, Dryer, Disposal, Stainless Steel Appliance(s), Wine Refrigerator, Cooktop, Built-In Oven, Range Hood | |
| Not in DB | |
| Park, Curbs, Sidewalks, Street Lights, Street Paved | |
| — | |
| — | |
| Attached Fireplace Doors/Screen, Gas Starter |
Tax History
| Year | Property Taxes |
|---|---|
| 2021 | $22,133 |
Contact Agent
Nearby Similar Homes
Nearby Sold Comparables
Contact Agent
Listing Provided By
RE/MAX Suburban






