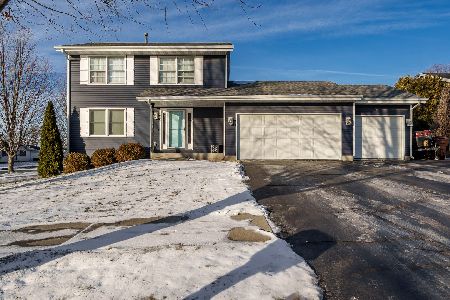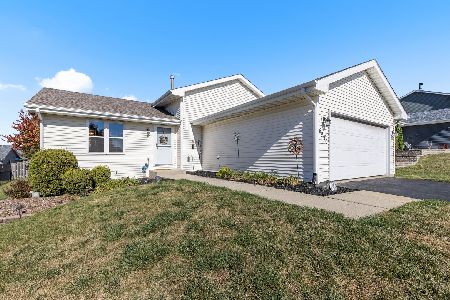6688 Conestoga Trail, Loves Park, Illinois 61111
$233,000
|
Sold
|
|
| Status: | Closed |
| Sqft: | 1,752 |
| Cost/Sqft: | $128 |
| Beds: | 3 |
| Baths: | 2 |
| Year Built: | 2001 |
| Property Taxes: | $5,231 |
| Days On Market: | 1008 |
| Lot Size: | 0,32 |
Description
Highly desirable and spacious 3 bed, 2 bath fully exposed Ranch in Harlem School District. Open concept with cathedral ceilings and lots of windows and skylights to bring in natural light. New carpet and neutral color walls great to personalize. Galley kitchen with ample cabinets, stainless steel appliances and Corian counters. Eat-in kitchen with huge bay window featuring French doors that open to deck. Spacious and cozy living room with wood burning fireplace. Main floor laundry with washtub. Split concept bedrooms. Private master on-suite with his/hers vanity and huge walk-in closet. Two other good sized bedrooms that share a full bath. Exposed lower level, partially finished rooms and roughed in full bath with shower in place. Additional non-conforming room. Roof 2017. Water heater 2019. Handicapped accessible. Close to shopping, restaurants, I-90 and Rock Cut State Park.
Property Specifics
| Single Family | |
| — | |
| — | |
| 2001 | |
| — | |
| — | |
| No | |
| 0.32 |
| Winnebago | |
| — | |
| — / Not Applicable | |
| — | |
| — | |
| — | |
| 11764280 | |
| 0821380002 |
Property History
| DATE: | EVENT: | PRICE: | SOURCE: |
|---|---|---|---|
| 23 Jun, 2023 | Sold | $233,000 | MRED MLS |
| 24 Apr, 2023 | Under contract | $225,000 | MRED MLS |
| 20 Apr, 2023 | Listed for sale | $225,000 | MRED MLS |























Room Specifics
Total Bedrooms: 3
Bedrooms Above Ground: 3
Bedrooms Below Ground: 0
Dimensions: —
Floor Type: —
Dimensions: —
Floor Type: —
Full Bathrooms: 2
Bathroom Amenities: —
Bathroom in Basement: 0
Rooms: —
Basement Description: Partially Finished
Other Specifics
| 2 | |
| — | |
| — | |
| — | |
| — | |
| 80X80X172.76X173.64 | |
| — | |
| — | |
| — | |
| — | |
| Not in DB | |
| — | |
| — | |
| — | |
| — |
Tax History
| Year | Property Taxes |
|---|---|
| 2023 | $5,231 |
Contact Agent
Nearby Similar Homes
Nearby Sold Comparables
Contact Agent
Listing Provided By
Keller Williams Realty Signature








