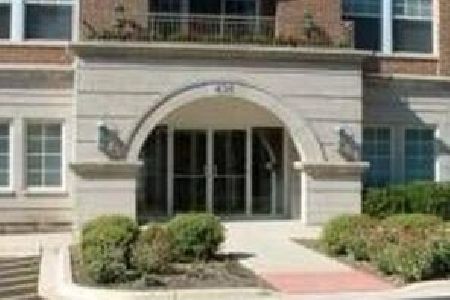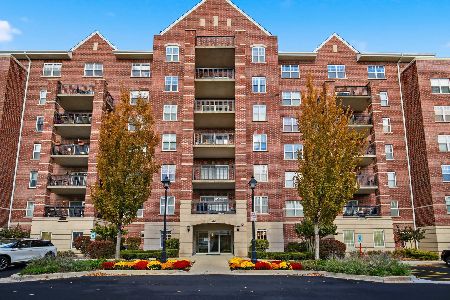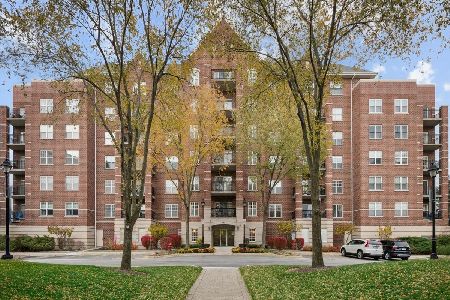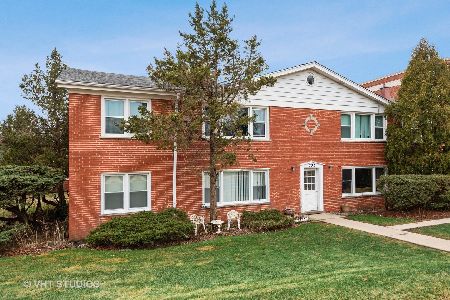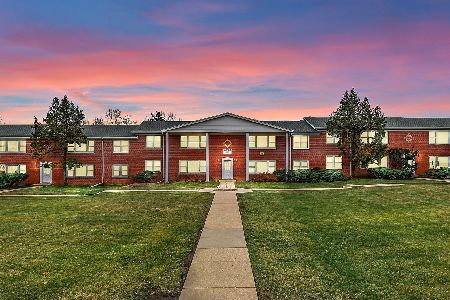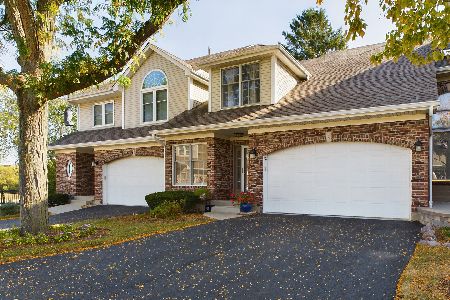67 Bridge View Street, Palatine, Illinois 60067
$387,000
|
Sold
|
|
| Status: | Closed |
| Sqft: | 2,146 |
| Cost/Sqft: | $186 |
| Beds: | 3 |
| Baths: | 4 |
| Year Built: | 1995 |
| Property Taxes: | $8,395 |
| Days On Market: | 3529 |
| Lot Size: | 0,00 |
Description
* Location * Size * Schools * Updates ... Hurry Home! Rare 3 bedroom, 3-1/2 bath, sunny end-unit townhome with a full finished basement! Great layout with kitchen open to the huge family room plus a living room and dining room with oak floors and a skylight. Updated center island kitchen with 42" cabinets, solid surface counters, ceramic tile floor, stainless steel appliances, and patio door to deck! Family room with oak floor, fireplace and recessed lights. First floor mud room with entry closet and laundry hookup. Luxury master bedroom suite with two walk-in closets and master bath. Updated master bath with jetted tub, large glass shower, dual vanities with granite counter. Two additional spacious bedrooms with walk-in closets and ceiling fans. Updated hall bath with new vanity-granite top. Basement rec room/media room, bedroom, office, play area, and a full bath too! Award-winning schools-Fremd HS! Great location-close to downtown Palatine, shops, parks restaurants & Metra station!!
Property Specifics
| Condos/Townhomes | |
| 2 | |
| — | |
| 1995 | |
| Full | |
| CUSTOM | |
| No | |
| — |
| Cook | |
| Bridgeview Creek | |
| 280 / Monthly | |
| Insurance,Exterior Maintenance,Lawn Care,Snow Removal | |
| Lake Michigan | |
| Public Sewer | |
| 09238945 | |
| 02153040750000 |
Nearby Schools
| NAME: | DISTRICT: | DISTANCE: | |
|---|---|---|---|
|
Grade School
Stuart R Paddock School |
15 | — | |
|
Middle School
Plum Grove Junior High School |
15 | Not in DB | |
|
High School
Wm Fremd High School |
211 | Not in DB | |
Property History
| DATE: | EVENT: | PRICE: | SOURCE: |
|---|---|---|---|
| 31 Aug, 2016 | Sold | $387,000 | MRED MLS |
| 29 Jul, 2016 | Under contract | $399,900 | MRED MLS |
| — | Last price change | $415,000 | MRED MLS |
| 26 May, 2016 | Listed for sale | $415,000 | MRED MLS |
Room Specifics
Total Bedrooms: 4
Bedrooms Above Ground: 3
Bedrooms Below Ground: 1
Dimensions: —
Floor Type: Carpet
Dimensions: —
Floor Type: Carpet
Dimensions: —
Floor Type: Carpet
Full Bathrooms: 4
Bathroom Amenities: Whirlpool,Separate Shower,Double Sink,Full Body Spray Shower
Bathroom in Basement: 1
Rooms: Office,Recreation Room
Basement Description: Finished
Other Specifics
| 2 | |
| Concrete Perimeter | |
| Asphalt | |
| Deck, Storms/Screens, End Unit | |
| — | |
| 95 X 33 | |
| — | |
| Full | |
| Vaulted/Cathedral Ceilings, Skylight(s), Hardwood Floors, Theatre Room, Laundry Hook-Up in Unit | |
| Range, Dishwasher, Refrigerator, Washer, Dryer, Disposal, Stainless Steel Appliance(s) | |
| Not in DB | |
| — | |
| — | |
| — | |
| Gas Log, Gas Starter |
Tax History
| Year | Property Taxes |
|---|---|
| 2016 | $8,395 |
Contact Agent
Nearby Similar Homes
Nearby Sold Comparables
Contact Agent
Listing Provided By
RE/MAX Suburban

