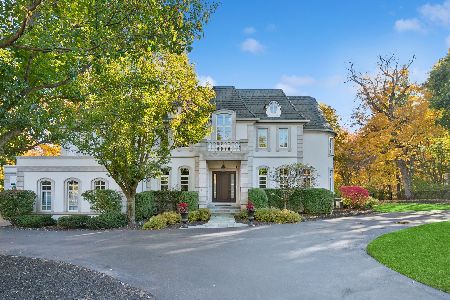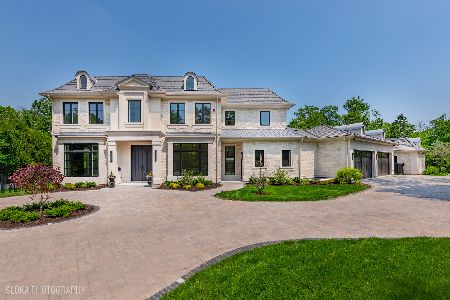67 Estate Drive, Glencoe, Illinois 60022
$2,200,000
|
Sold
|
|
| Status: | Closed |
| Sqft: | 6,800 |
| Cost/Sqft: | $360 |
| Beds: | 4 |
| Baths: | 8 |
| Year Built: | 2011 |
| Property Taxes: | $40,400 |
| Days On Market: | 1537 |
| Lot Size: | 0,36 |
Description
Priced for quick sale!! East Glencoe location home with access to the beach (beach rights). This beautifully appointed, home offering custom millwork and custom woodwork. Built in 2012. Gourmet kitchen with everything you're looking for, large eating area. Family Room with high ceilings, fireplace and over-sized moldings. Built in woodwork first floor office. Four second floor en-suite bedrooms and first floor Laundry Room, possible to add 2nd floor Laundry Room. The Lower level offers a walk-out basement, Exercise Room, Large Recreation Room with fireplace, bar area, additional bedroom, two full bath, sauna, wine cellar. The first floor opens to terrific outdoor space with beautiful landscaping. 3 car attached heated and cooling garage and circular driveway. This home has all what you are looking for!
Property Specifics
| Single Family | |
| — | |
| French Provincial | |
| 2011 | |
| Full,Walkout | |
| — | |
| No | |
| 0.36 |
| Cook | |
| — | |
| 100 / Annual | |
| None | |
| Lake Michigan | |
| Public Sewer | |
| 11264539 | |
| 05062010470000 |
Nearby Schools
| NAME: | DISTRICT: | DISTANCE: | |
|---|---|---|---|
|
Grade School
South Elementary School |
35 | — | |
|
Middle School
Central School |
35 | Not in DB | |
|
High School
New Trier Twp H.s. Northfield/wi |
203 | Not in DB | |
Property History
| DATE: | EVENT: | PRICE: | SOURCE: |
|---|---|---|---|
| 4 Oct, 2011 | Sold | $1,970,200 | MRED MLS |
| 13 Aug, 2011 | Under contract | $2,650,000 | MRED MLS |
| 27 Jul, 2011 | Listed for sale | $2,650,000 | MRED MLS |
| 17 Feb, 2022 | Sold | $2,200,000 | MRED MLS |
| 17 Dec, 2021 | Under contract | $2,450,000 | MRED MLS |
| — | Last price change | $2,675,000 | MRED MLS |
| 5 Nov, 2021 | Listed for sale | $2,675,000 | MRED MLS |
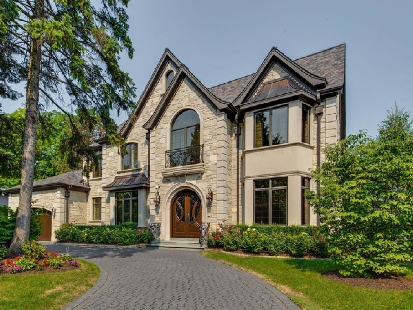
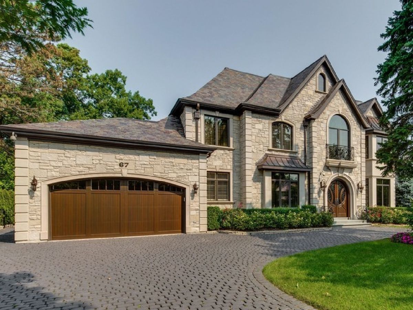
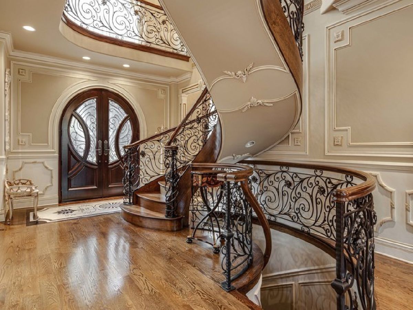
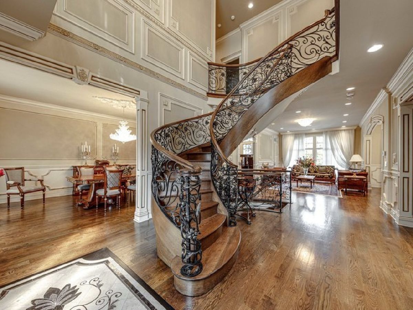
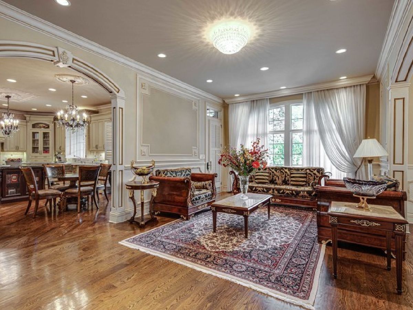
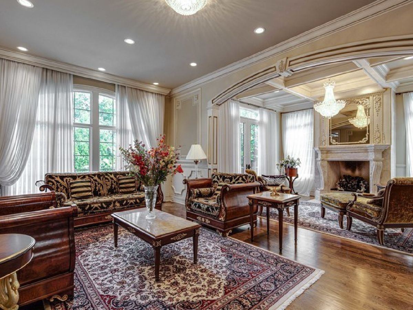
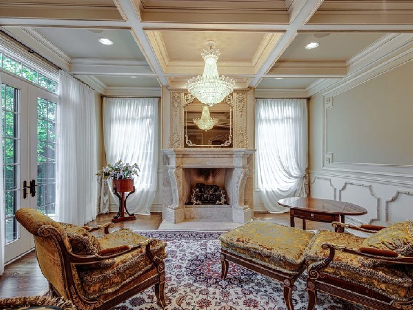
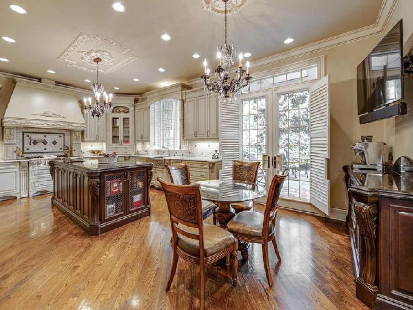
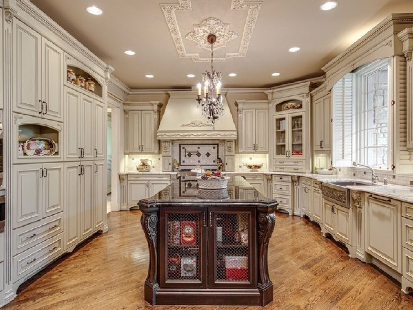
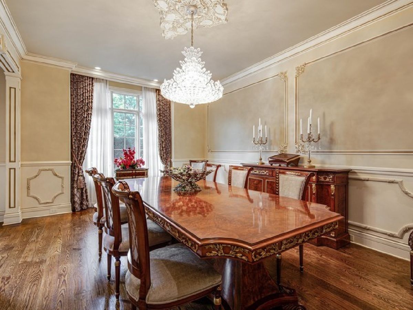
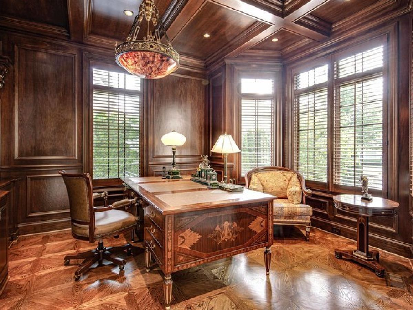
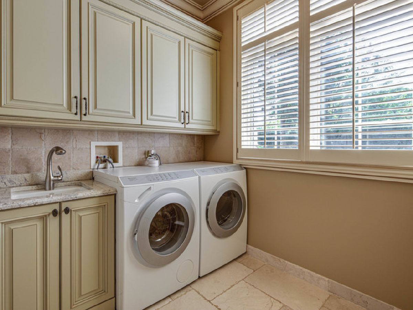
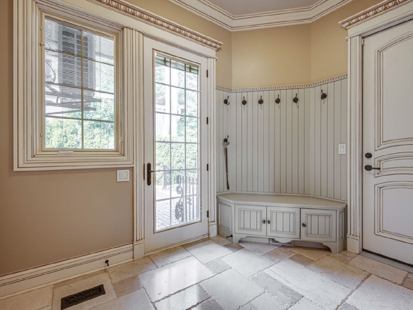
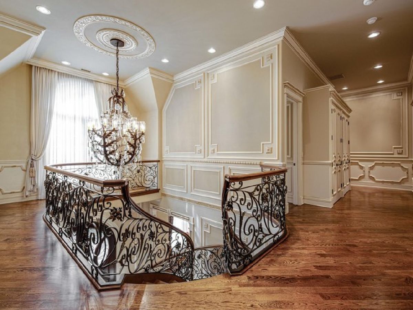
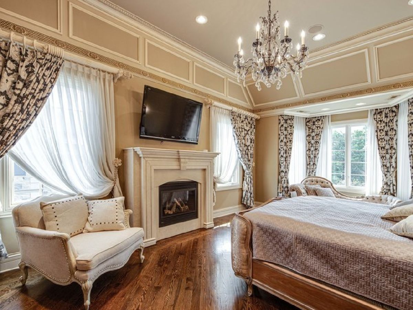
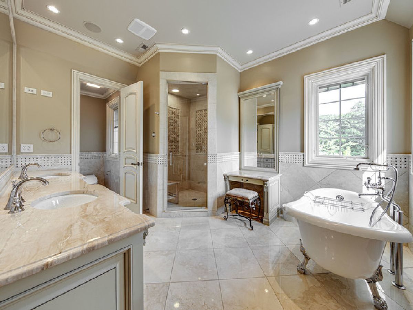
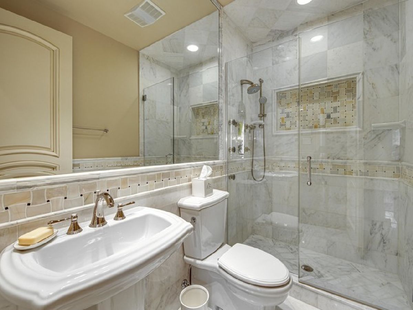
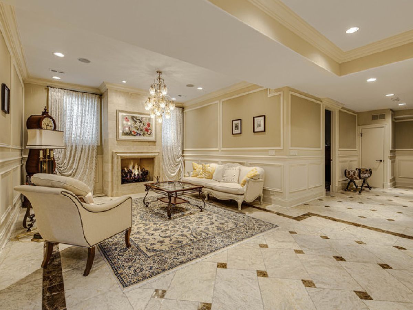
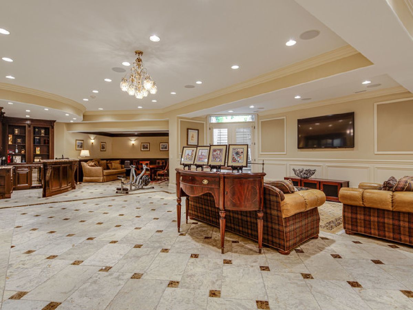
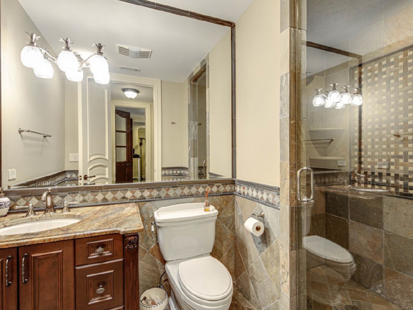
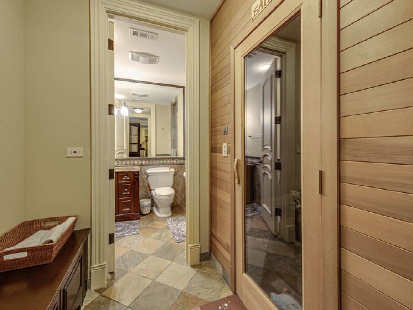
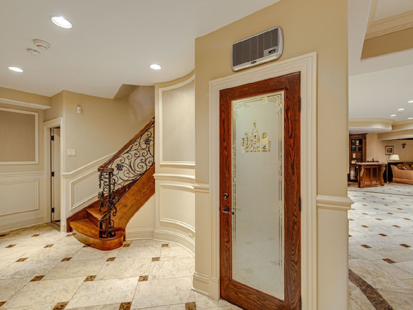
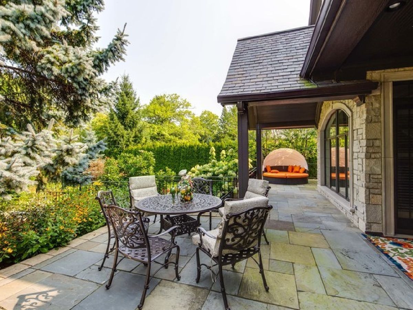
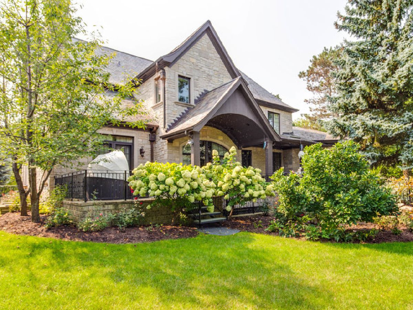
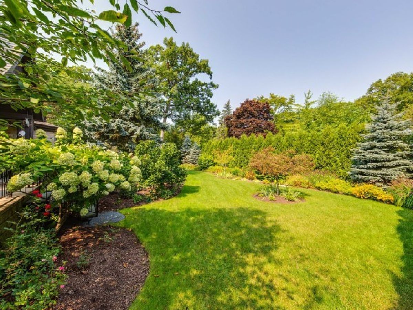
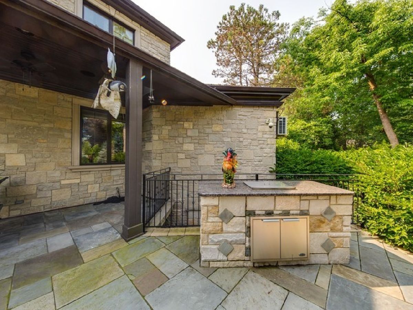
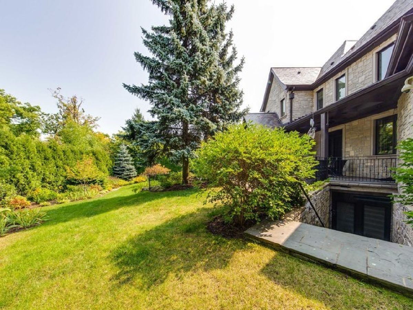
Room Specifics
Total Bedrooms: 5
Bedrooms Above Ground: 4
Bedrooms Below Ground: 1
Dimensions: —
Floor Type: Hardwood
Dimensions: —
Floor Type: Hardwood
Dimensions: —
Floor Type: Hardwood
Dimensions: —
Floor Type: —
Full Bathrooms: 8
Bathroom Amenities: Separate Shower,Steam Shower,Double Sink,Bidet,Full Body Spray Shower,Soaking Tub
Bathroom in Basement: 1
Rooms: Bedroom 5,Breakfast Room,Theatre Room,Foyer,Recreation Room,Office
Basement Description: Finished
Other Specifics
| 3 | |
| Concrete Perimeter | |
| Brick,Circular | |
| Patio, Outdoor Grill | |
| Landscaped | |
| 100 X 150 | |
| Interior Stair,Pull Down Stair,Unfinished | |
| Full | |
| Sauna/Steam Room, Hot Tub, Bar-Wet | |
| Double Oven, Microwave, Dishwasher, Refrigerator, Bar Fridge, Washer, Dryer, Disposal | |
| Not in DB | |
| Water Rights, Curbs, Sidewalks, Street Lights | |
| — | |
| — | |
| — |
Tax History
| Year | Property Taxes |
|---|---|
| 2011 | $16,069 |
| 2022 | $40,400 |
Contact Agent
Nearby Similar Homes
Nearby Sold Comparables
Contact Agent
Listing Provided By
Best Realty Group Inc.


