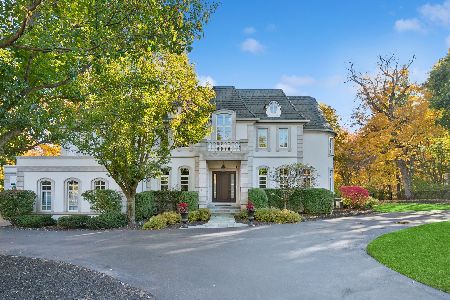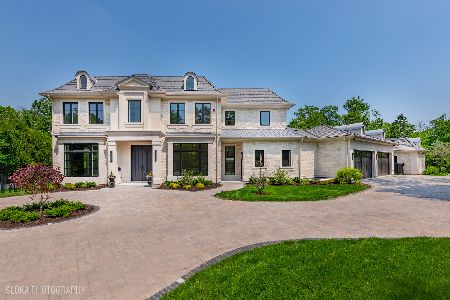77 Estate Drive, Glencoe, Illinois 60022
$1,236,000
|
Sold
|
|
| Status: | Closed |
| Sqft: | 4,200 |
| Cost/Sqft: | $304 |
| Beds: | 4 |
| Baths: | 6 |
| Year Built: | 1960 |
| Property Taxes: | $28,959 |
| Days On Market: | 2552 |
| Lot Size: | 0,43 |
Description
From the moment you arrive, you are greeted by this magnificent Contemporary custom step 4 bedroom / 6.1 bath ranch home w/ spectacular grounds steps from the private beach. The large brick circular driveway welcomes you into a grand foyer & gracious living room w/ breathtaking views of the backyard & landscape. Spectacular Chef's SS & white kitchen w/ expansive island featuring top-of-the-line appliances, open to a wonderful family room that extends outside onto the beautiful brick patio, outdoor kitchen & tiered landscaped private yard. Steps up bring you to a fabulous, spacious Master Suite w/ sitting area, large Master bath & his/her great walk in closets w/ built-ins. A junior suite w/ a private bath & 3rd bedroom w/ a shared hall bath complete the upstairs. Downstairs features a large rec room, exercise room, spa, office, bedroom & bath & walk out patio. An attached 3 1/2 car garage completes this magnificent home & property with private beach access down the street.
Property Specifics
| Single Family | |
| — | |
| Step Ranch | |
| 1960 | |
| Full,Walkout | |
| — | |
| No | |
| 0.43 |
| Cook | |
| — | |
| 0 / Not Applicable | |
| None | |
| Lake Michigan | |
| Public Sewer | |
| 10256900 | |
| 05062010460000 |
Nearby Schools
| NAME: | DISTRICT: | DISTANCE: | |
|---|---|---|---|
|
Grade School
South Elementary School |
35 | — | |
|
Middle School
Central School |
35 | Not in DB | |
|
High School
New Trier Twp H.s. Northfield/wi |
203 | Not in DB | |
|
Alternate Elementary School
West School |
— | Not in DB | |
Property History
| DATE: | EVENT: | PRICE: | SOURCE: |
|---|---|---|---|
| 30 May, 2019 | Sold | $1,236,000 | MRED MLS |
| 7 Apr, 2019 | Under contract | $1,275,000 | MRED MLS |
| 24 Jan, 2019 | Listed for sale | $1,275,000 | MRED MLS |
Room Specifics
Total Bedrooms: 4
Bedrooms Above Ground: 4
Bedrooms Below Ground: 0
Dimensions: —
Floor Type: Carpet
Dimensions: —
Floor Type: Carpet
Dimensions: —
Floor Type: Carpet
Full Bathrooms: 6
Bathroom Amenities: Whirlpool,Separate Shower,Steam Shower,Double Sink,Double Shower
Bathroom in Basement: 1
Rooms: Office,Recreation Room,Terrace,Foyer
Basement Description: Finished,Crawl
Other Specifics
| 3 | |
| — | |
| Brick | |
| Deck, Patio, Brick Paver Patio, Storms/Screens, Outdoor Grill, Fire Pit | |
| Beach,Fenced Yard,Landscaped,Water Rights | |
| 53.04+49.42 X 173.73 X 98 | |
| — | |
| Full | |
| Skylight(s), Bar-Wet | |
| Double Oven, Microwave, Dishwasher, High End Refrigerator, Washer, Dryer, Disposal, Stainless Steel Appliance(s) | |
| Not in DB | |
| Water Rights | |
| — | |
| — | |
| Wood Burning, Gas Starter |
Tax History
| Year | Property Taxes |
|---|---|
| 2019 | $28,959 |
Contact Agent
Nearby Similar Homes
Nearby Sold Comparables
Contact Agent
Listing Provided By
Baird & Warner









