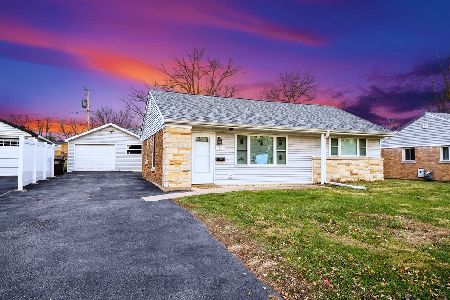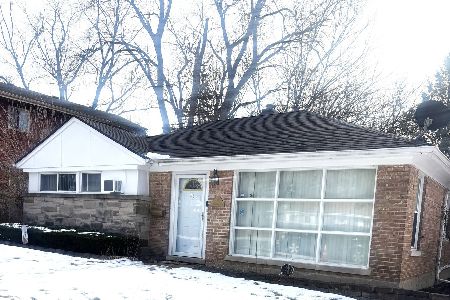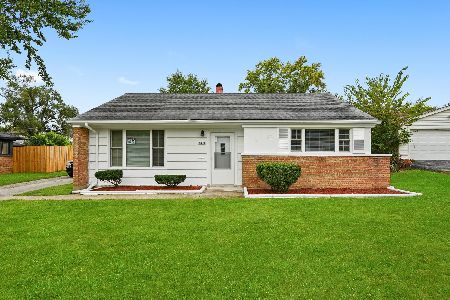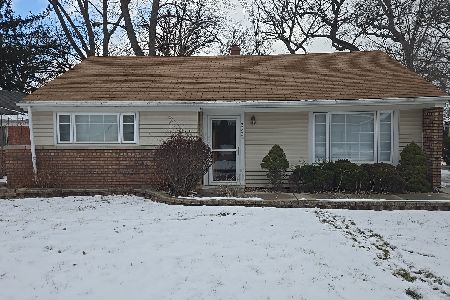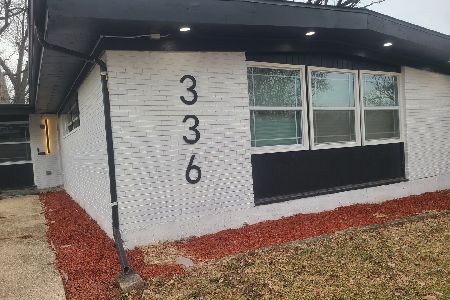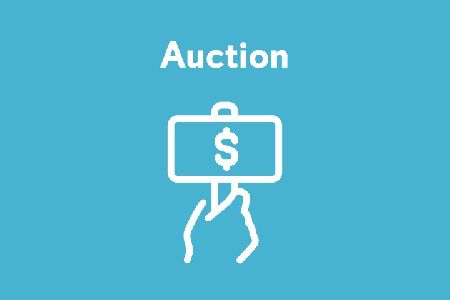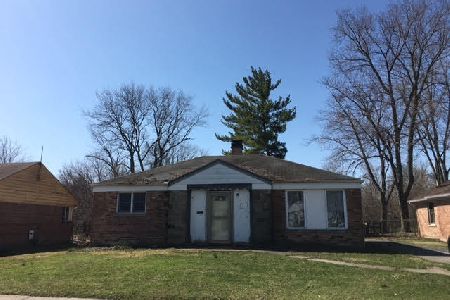67 Marquette Street, Park Forest, Illinois 60466
$40,000
|
Sold
|
|
| Status: | Closed |
| Sqft: | 1,850 |
| Cost/Sqft: | $30 |
| Beds: | 3 |
| Baths: | 2 |
| Year Built: | 1952 |
| Property Taxes: | $5,759 |
| Days On Market: | 5729 |
| Lot Size: | 0,00 |
Description
$30,000 price reduction--estate sale--sold as is --buyer responsible for any/all village/city inspections/escrows. Great for rehabbers--Home backs up to Onarga Park Approx 1800 sq' Master suite with fireplace(bedroom and separate sitting room). Sittting room could be used as a dining room. 2 furnaces and A/C. 1st floor radiant heat. Sec. sys. Intercom sys throughout including patio and heated garage/workshop
Property Specifics
| Single Family | |
| — | |
| Traditional | |
| 1952 | |
| None | |
| — | |
| No | |
| — |
| Cook | |
| — | |
| 0 / Not Applicable | |
| None | |
| Public | |
| Public Sewer | |
| 07563991 | |
| 31364070060000 |
Nearby Schools
| NAME: | DISTRICT: | DISTANCE: | |
|---|---|---|---|
|
High School
Rich East Campus High School |
227 | Not in DB | |
Property History
| DATE: | EVENT: | PRICE: | SOURCE: |
|---|---|---|---|
| 29 Sep, 2010 | Sold | $40,000 | MRED MLS |
| 7 Oct, 2010 | Under contract | $55,000 | MRED MLS |
| — | Last price change | $84,900 | MRED MLS |
| 24 Jun, 2010 | Listed for sale | $89,900 | MRED MLS |
Room Specifics
Total Bedrooms: 3
Bedrooms Above Ground: 3
Bedrooms Below Ground: 0
Dimensions: —
Floor Type: Carpet
Dimensions: —
Floor Type: Carpet
Full Bathrooms: 2
Bathroom Amenities: —
Bathroom in Basement: 0
Rooms: Sitting Room,Utility Room-1st Floor
Basement Description: Slab
Other Specifics
| 1 | |
| Concrete Perimeter | |
| Side Drive | |
| — | |
| Fenced Yard,Landscaped,Park Adjacent | |
| 60 X 119 | |
| Dormer,Unfinished | |
| None | |
| Bar-Wet, First Floor Bedroom, In-Law Arrangement | |
| Range, Dishwasher, Refrigerator | |
| Not in DB | |
| Sidewalks, Street Lights, Street Paved | |
| — | |
| — | |
| — |
Tax History
| Year | Property Taxes |
|---|---|
| 2010 | $5,759 |
Contact Agent
Nearby Similar Homes
Nearby Sold Comparables
Contact Agent
Listing Provided By
Coldwell Banker Residential

