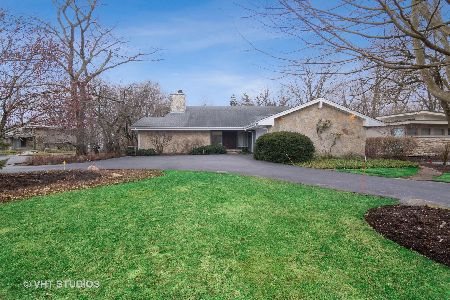67 Ravinoaks Lane, Highland Park, Illinois 60035
$1,800,000
|
Sold
|
|
| Status: | Closed |
| Sqft: | 0 |
| Cost/Sqft: | — |
| Beds: | 4 |
| Baths: | 4 |
| Year Built: | 1955 |
| Property Taxes: | $52,172 |
| Days On Market: | 6102 |
| Lot Size: | 3,00 |
Description
Extraordinary one-of-a kind setting with unobstructed lake & ravine views. Expansive waterfront with 414' of beach. Enjoy this classic 1950's ranch home with walkout lower level, remodel/expand with all of today's amenities, or design/build new on this +/-3 acre site with approx. 30,000 sq. ft. of tableland. Opportunity to build over 14,000 sq. ft. per city. Proposed new home design by Orren Pickell available.
Property Specifics
| Single Family | |
| — | |
| Ranch | |
| 1955 | |
| Full,Walkout | |
| CUSTOM | |
| Yes | |
| 3 |
| Lake | |
| — | |
| 200 / Annual | |
| Snow Removal | |
| Lake Michigan | |
| Public Sewer | |
| 07215975 | |
| 16252001000000 |
Nearby Schools
| NAME: | DISTRICT: | DISTANCE: | |
|---|---|---|---|
|
Grade School
Ravinia Elementary School |
112 | — | |
|
Middle School
Edgewood Middle School |
112 | Not in DB | |
|
High School
Highland Park High School |
113 | Not in DB | |
Property History
| DATE: | EVENT: | PRICE: | SOURCE: |
|---|---|---|---|
| 2 Jun, 2010 | Sold | $1,800,000 | MRED MLS |
| 1 Feb, 2010 | Under contract | $2,999,999 | MRED MLS |
| — | Last price change | $3,250,000 | MRED MLS |
| 13 May, 2009 | Listed for sale | $3,250,000 | MRED MLS |
Room Specifics
Total Bedrooms: 4
Bedrooms Above Ground: 4
Bedrooms Below Ground: 0
Dimensions: —
Floor Type: Carpet
Dimensions: —
Floor Type: Carpet
Dimensions: —
Floor Type: Carpet
Full Bathrooms: 4
Bathroom Amenities: Whirlpool,Separate Shower,Double Sink
Bathroom in Basement: 1
Rooms: Den,Maid Room,Office,Recreation Room,Utility Room-1st Floor,Workshop
Basement Description: Finished
Other Specifics
| 2 | |
| Concrete Perimeter | |
| Gravel,Circular | |
| Patio | |
| Beach,Cul-De-Sac,Irregular Lot,Lake Front,Landscaped,Water View,Wooded | |
| 130X552X414X414 | |
| Full,Pull Down Stair,Unfinished | |
| Full | |
| Skylight(s), Bar-Wet, First Floor Bedroom | |
| Double Oven, Microwave, Dishwasher, Refrigerator, Bar Fridge | |
| Not in DB | |
| Street Paved | |
| — | |
| — | |
| Wood Burning, Gas Starter |
Tax History
| Year | Property Taxes |
|---|---|
| 2010 | $52,172 |
Contact Agent
Nearby Similar Homes
Nearby Sold Comparables
Contact Agent
Listing Provided By
Baird & Warner






