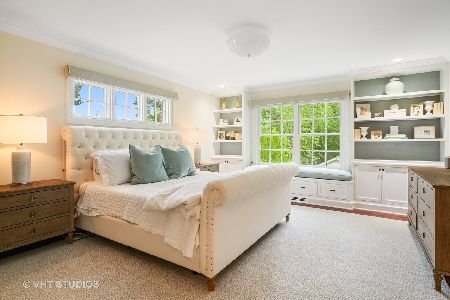67 Warwick Road, Winnetka, Illinois 60093
$825,000
|
Sold
|
|
| Status: | Closed |
| Sqft: | 3,060 |
| Cost/Sqft: | $277 |
| Beds: | 4 |
| Baths: | 5 |
| Year Built: | 1919 |
| Property Taxes: | $20,706 |
| Days On Market: | 2393 |
| Lot Size: | 0,17 |
Description
Location! Location! Location! WALK TO NT, Sears School in Kenilworth and Train - the best of ALL worlds. Move right into this completely updated and fabulous 4 bedroom 3.2 bath Cape Cod in sought after location. Charm abounds when you step into this wonderful & large center entry home with hardwood floors and a great floor plan. Spacious formal living room with fireplace and private sun filled den. Dining room leads to a cook's kitchen with cherry cabinets, great flow; eat-in area that opens to family room with cherry built-ins. Master Retreat boasts 9x9 walk-in closet and master bathroom with double sinks. 4 bedrooms on the 2nd floor. LL has rec room, laundry, storage and opportunity galore. Large detached 2 car garage with storage, outdoor patio and stunning landscaping. Sears School district and close to train, schools, beach and town.
Property Specifics
| Single Family | |
| — | |
| Traditional | |
| 1919 | |
| Full | |
| CAPE COD | |
| No | |
| 0.17 |
| Cook | |
| — | |
| 0 / Not Applicable | |
| None | |
| Lake Michigan | |
| Sewer-Storm | |
| 10435781 | |
| 05282010110000 |
Nearby Schools
| NAME: | DISTRICT: | DISTANCE: | |
|---|---|---|---|
|
Grade School
The Joseph Sears School |
38 | — | |
|
Middle School
The Joseph Sears School |
38 | Not in DB | |
|
High School
New Trier Twp H.s. Northfield/wi |
203 | Not in DB | |
Property History
| DATE: | EVENT: | PRICE: | SOURCE: |
|---|---|---|---|
| 2 Oct, 2019 | Sold | $825,000 | MRED MLS |
| 13 Jul, 2019 | Under contract | $849,000 | MRED MLS |
| 1 Jul, 2019 | Listed for sale | $849,000 | MRED MLS |
Room Specifics
Total Bedrooms: 4
Bedrooms Above Ground: 4
Bedrooms Below Ground: 0
Dimensions: —
Floor Type: Carpet
Dimensions: —
Floor Type: Carpet
Dimensions: —
Floor Type: Carpet
Full Bathrooms: 5
Bathroom Amenities: Separate Shower,Double Sink
Bathroom in Basement: 0
Rooms: Den,Foyer,Recreation Room,Utility Room-Lower Level,Storage,Walk In Closet
Basement Description: Partially Finished
Other Specifics
| 2 | |
| Block,Concrete Perimeter | |
| Asphalt | |
| Patio, Brick Paver Patio, Storms/Screens | |
| Wooded | |
| 83X140X25X143 | |
| Full,Pull Down Stair | |
| Full | |
| Hardwood Floors | |
| Range, Microwave, Dishwasher, Refrigerator, Washer, Dryer, Disposal, Cooktop | |
| Not in DB | |
| Sidewalks, Street Lights, Street Paved | |
| — | |
| — | |
| Wood Burning |
Tax History
| Year | Property Taxes |
|---|---|
| 2019 | $20,706 |
Contact Agent
Nearby Similar Homes
Nearby Sold Comparables
Contact Agent
Listing Provided By
@properties










