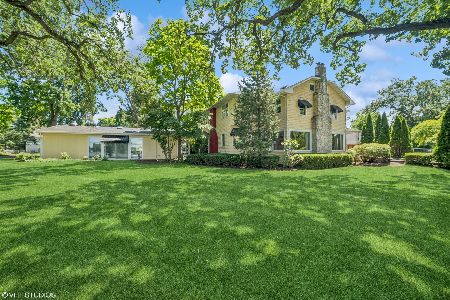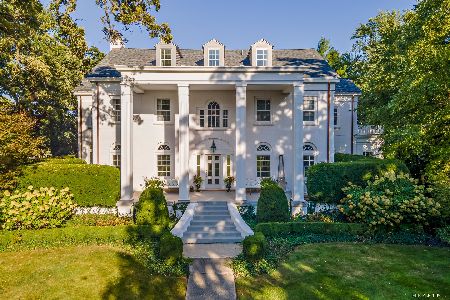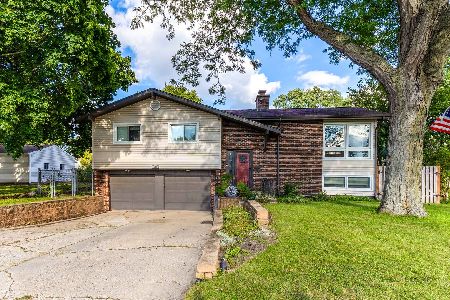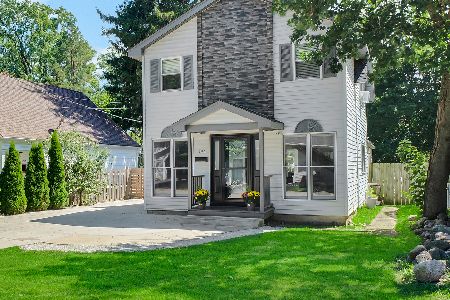670 Country Club Road, Crystal Lake, Illinois 60014
$380,000
|
Sold
|
|
| Status: | Closed |
| Sqft: | 2,800 |
| Cost/Sqft: | $142 |
| Beds: | 4 |
| Baths: | 3 |
| Year Built: | 1969 |
| Property Taxes: | $9,863 |
| Days On Market: | 2712 |
| Lot Size: | 0,67 |
Description
Location, Location, Location! Spacious 4 bedroom, 2.5 bath home across from CL Country Club, walking distance to Main Beach and a just a quick drive to downtown CL. Eligible for private beach rights with CCPOA. Home has been well taken care with a lot of recent updates. Original hardwood floors have been refinished. New floors in kitchen, laundry/mud room, office and finished basement. New garage doors, light fixtures and windows. The master bath also has had some updates with a new vanity, mirror and floors. Furnace was replaced in 2011, A/C in 2012 and water heater in 2005. Shake shingle roof was replaced in 2009. Home also boasts two fireplaces, convenient 1st floor laundry, and a finished basement with a huge recreation room, office and tons of storage. Home sits on two lots with mature trees, lots of perennials, storage shed and a large, private patio/courtyard. Sellers are also including an extended home warranty for extra assurance.
Property Specifics
| Single Family | |
| — | |
| Tudor | |
| 1969 | |
| Full | |
| — | |
| No | |
| 0.67 |
| Mc Henry | |
| Country Club Addition | |
| 0 / Not Applicable | |
| None | |
| Public | |
| Public Sewer | |
| 10052988 | |
| 1906379005 |
Nearby Schools
| NAME: | DISTRICT: | DISTANCE: | |
|---|---|---|---|
|
Grade School
South Elementary School |
47 | — | |
|
Middle School
Richard F Bernotas Middle School |
47 | Not in DB | |
|
High School
Crystal Lake Central High School |
155 | Not in DB | |
Property History
| DATE: | EVENT: | PRICE: | SOURCE: |
|---|---|---|---|
| 10 Jan, 2019 | Sold | $380,000 | MRED MLS |
| 14 Dec, 2018 | Under contract | $397,000 | MRED MLS |
| — | Last price change | $425,000 | MRED MLS |
| 15 Aug, 2018 | Listed for sale | $425,000 | MRED MLS |
Room Specifics
Total Bedrooms: 4
Bedrooms Above Ground: 4
Bedrooms Below Ground: 0
Dimensions: —
Floor Type: Hardwood
Dimensions: —
Floor Type: Carpet
Dimensions: —
Floor Type: Hardwood
Full Bathrooms: 3
Bathroom Amenities: Separate Shower,Double Sink
Bathroom in Basement: 0
Rooms: Eating Area,Office,Recreation Room,Foyer
Basement Description: Partially Finished
Other Specifics
| 2 | |
| Concrete Perimeter | |
| Asphalt | |
| Storms/Screens, Outdoor Grill | |
| Corner Lot,Landscaped | |
| 143 X 204 X 129 X 206 | |
| Full,Unfinished | |
| Full | |
| Hardwood Floors, First Floor Laundry | |
| Double Oven, Dishwasher, Refrigerator, Washer, Dryer, Cooktop, Built-In Oven, Range Hood | |
| Not in DB | |
| Street Lights, Street Paved | |
| — | |
| — | |
| Wood Burning, Attached Fireplace Doors/Screen, Gas Log, Gas Starter |
Tax History
| Year | Property Taxes |
|---|---|
| 2019 | $9,863 |
Contact Agent
Nearby Similar Homes
Nearby Sold Comparables
Contact Agent
Listing Provided By
Baird & Warner








