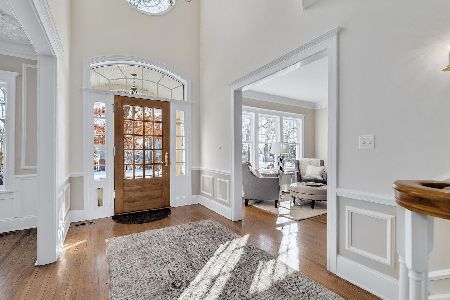670 Forest Avenue, Glen Ellyn, Illinois 60137
$1,225,000
|
Sold
|
|
| Status: | Closed |
| Sqft: | 4,384 |
| Cost/Sqft: | $285 |
| Beds: | 4 |
| Baths: | 5 |
| Year Built: | — |
| Property Taxes: | $27,969 |
| Days On Market: | 2177 |
| Lot Size: | 0,37 |
Description
This Lake Ellyn beauty is located on one of the prettiest streets in the heart of Glen Ellyn within easy walking distance to town, train, schools & parks! Situated on an extra wide, in-town lot w/towering trees, a sweeping front porch invites you into the gorgeous OPEN floor plan of this home. The gourmet KIT is a fabulous blend of design & function featuring handsome white kitchen cabinets, a huge island, high-end appls, a large eating area, planning desk & designer lighting. It opens to a spacious & wonderfully sunny FR w/a stunning FP & an abundance of windows overlooking the backyard, large patio & charming screened porch. Host family & friends in the impressive DR complete w/FP & nearby butler pantry w/sink, bev frig & 2nd DW. The design is perfect for entertaining! A private study w/beautiful outdoor views make working at home a joy, & large mudroom w/built-in cabinets keeps your family organized. The MBR suite is a magnificent retreat w/its own FP, dressing area, enormous walk-in closet & spa-like bath! Pamper yourself in the steam shower or jetted tub as you step out onto the heated floor! There are 3 other BRs perfect for family/guests w/one en suite. Beautifully updated hall bath services the other 2 BRs & there is a large 2nd floor laundry center! Incredible DEEP fin BSMT is exceptional w/stone surround FP, Italian porcelain tile heated floors, wet bar w/bev frig, game area & full bath. It is perfect for parties/teens/sleepovers & guests. Amenities & features include a whole house generator, security system, wired for sound, network & lawn irrigation. RARE heated 3-car garage! This home offers the finest in finishes, amenities & comfortable living spaces; all in a premier neighborhood that is quiet, walkable & beyond beautiful! The 2,300 sq foot addition was completed in 2007. It is MOVE-IN READY AND TOTALLY UPDATED. SEE IT TODAY! Seller has recently combined two parcel numbers into one new parcel number. 0511118010 and 0511118011 are now together under parcel number 0511118019. Total taxes for 2018 were $29,169.80.
Property Specifics
| Single Family | |
| — | |
| Traditional | |
| — | |
| Full | |
| — | |
| No | |
| 0.37 |
| Du Page | |
| — | |
| — / Not Applicable | |
| None | |
| Lake Michigan | |
| Public Sewer | |
| 10511098 | |
| 0511118010 |
Nearby Schools
| NAME: | DISTRICT: | DISTANCE: | |
|---|---|---|---|
|
Grade School
Forest Glen Elementary School |
41 | — | |
|
Middle School
Hadley Junior High School |
41 | Not in DB | |
|
High School
Glenbard West High School |
87 | Not in DB | |
Property History
| DATE: | EVENT: | PRICE: | SOURCE: |
|---|---|---|---|
| 17 Apr, 2020 | Sold | $1,225,000 | MRED MLS |
| 9 Feb, 2020 | Under contract | $1,249,000 | MRED MLS |
| 6 Feb, 2020 | Listed for sale | $1,249,000 | MRED MLS |
Room Specifics
Total Bedrooms: 4
Bedrooms Above Ground: 4
Bedrooms Below Ground: 0
Dimensions: —
Floor Type: Carpet
Dimensions: —
Floor Type: Carpet
Dimensions: —
Floor Type: Carpet
Full Bathrooms: 5
Bathroom Amenities: Whirlpool,Separate Shower,Steam Shower,Double Sink
Bathroom in Basement: 1
Rooms: Office,Recreation Room,Game Room,Tandem Room,Exercise Room,Foyer,Mud Room,Walk In Closet,Screened Porch,Other Room
Basement Description: Partially Finished
Other Specifics
| 3 | |
| — | |
| Asphalt | |
| Patio, Porch Screened | |
| Mature Trees | |
| 96X168X103X163 | |
| — | |
| Full | |
| Bar-Wet, Hardwood Floors, Second Floor Laundry, Built-in Features, Walk-In Closet(s) | |
| Double Oven, Range, Dishwasher, Refrigerator, Washer, Dryer, Disposal, Wine Refrigerator | |
| Not in DB | |
| Park, Lake, Curbs, Sidewalks, Street Lights, Street Paved | |
| — | |
| — | |
| Wood Burning, Gas Log, Gas Starter |
Tax History
| Year | Property Taxes |
|---|---|
| 2020 | $27,969 |
Contact Agent
Nearby Similar Homes
Nearby Sold Comparables
Contact Agent
Listing Provided By
Berkshire Hathaway HomeServices Chicago












