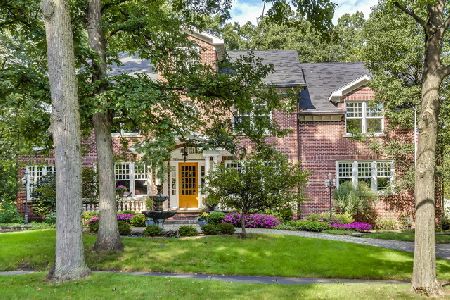664 Forest Avenue, Glen Ellyn, Illinois 60137
$1,395,000
|
Sold
|
|
| Status: | Closed |
| Sqft: | 5,353 |
| Cost/Sqft: | $271 |
| Beds: | 6 |
| Baths: | 5 |
| Year Built: | 1926 |
| Property Taxes: | $31,073 |
| Days On Market: | 1739 |
| Lot Size: | 0,47 |
Description
Here's an amazing opportunity to own a Lake Ellyn jewel, the perfect combination of classic architecture with modern amenities. This 6 bedroom, 4.5 bath home exudes elegance and offers a timeless and seamless renovation on extra-large lot in one of Glen Ellyn's most treasured neighborhoods. Stunning details in its 2-story foyer, light-filled rooms, beautiful hardwood floors on 1st and 2nd floor and comfortable living spaces. The kitchen is truly a chef's dream and features SubZero refrigerator, double ovens, 2 Bosch dishwashers and a huge island with prep sink. The family can gather in the kitchen for informal meals or the fabulous breakfast room, open to the family room with built-in banquette. Formal dining room with built-in corner cabinets. Enjoy a book in the sunny library with handsome paneled walls. Upstairs you will find a master bedroom suite with sitting room, balcony, fireplace, spa-like bath with double sinks and separate shower plus his/hers walk-in closets. A second floor laundry room plus 4 additional bedrooms complete this level. The 3rd floor is the perfect study or work from home layout and has a great conversation loft, 6th bedroom, 4th full bath and a private office. The basement boasts an incredible, appx 13 x 11 wine cellar and lots of space for exercise, games and storage. The exterior has multiple spots for outdoor entertaining, including a fabulous, screened, conservatory-style porch accessible from the kitchen and outdoors, hot tub pavilion covered with pergola, paver patio and pond. This home has completely updated (2002) plumbing, electrical, HVAC and brickwork. Imagine an attached, 3-car garage with adjoining mudroom. This stunning home is set on a nearly half-acre lot with towering trees and lush gardens. Close to town and train, restaurants, Glenbard West High School, Lake Ellyn and shops. Truly Glen Ellyn at its finest. Extensive list of rehab and remodel projects available.
Property Specifics
| Single Family | |
| — | |
| Georgian | |
| 1926 | |
| Full | |
| — | |
| No | |
| 0.47 |
| Du Page | |
| — | |
| 0 / Not Applicable | |
| None | |
| Lake Michigan | |
| Public Sewer | |
| 11058694 | |
| 0511118013 |
Nearby Schools
| NAME: | DISTRICT: | DISTANCE: | |
|---|---|---|---|
|
Grade School
Forest Glen Elementary School |
41 | — | |
|
Middle School
Hadley Junior High School |
41 | Not in DB | |
|
High School
Glenbard West High School |
87 | Not in DB | |
Property History
| DATE: | EVENT: | PRICE: | SOURCE: |
|---|---|---|---|
| 10 Sep, 2021 | Sold | $1,395,000 | MRED MLS |
| 10 Jul, 2021 | Under contract | $1,450,000 | MRED MLS |
| — | Last price change | $1,490,000 | MRED MLS |
| 19 Apr, 2021 | Listed for sale | $1,490,000 | MRED MLS |
| 29 Jul, 2024 | Sold | $1,740,000 | MRED MLS |
| 15 Jun, 2024 | Under contract | $1,890,000 | MRED MLS |
| 31 May, 2024 | Listed for sale | $1,890,000 | MRED MLS |
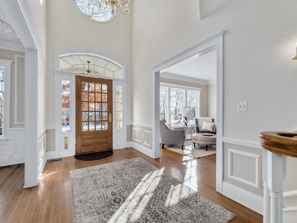
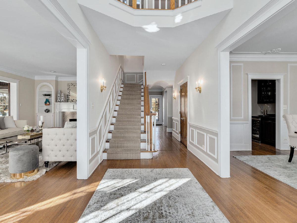
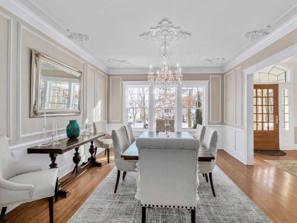
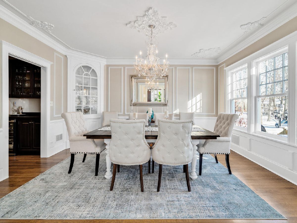
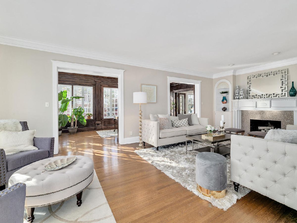
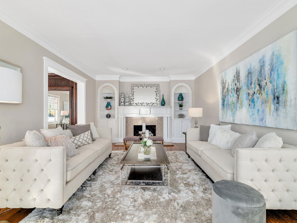
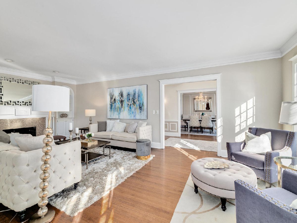
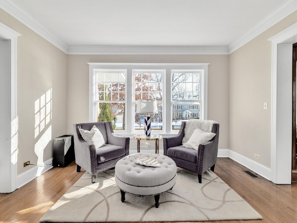
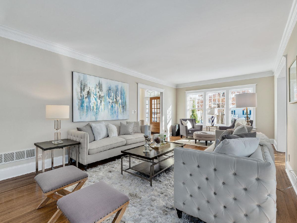
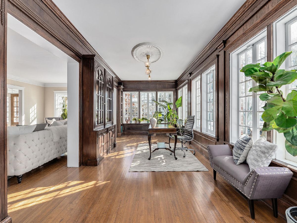
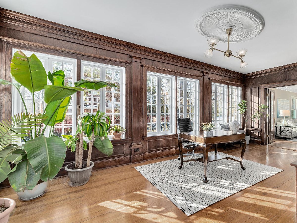
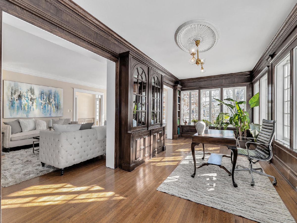
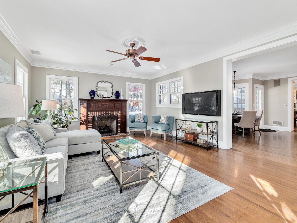
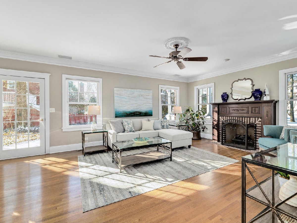
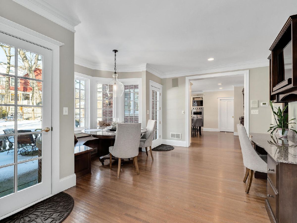
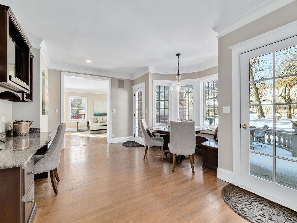
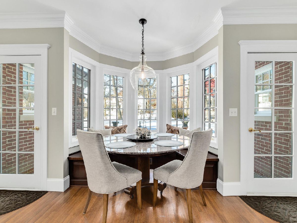
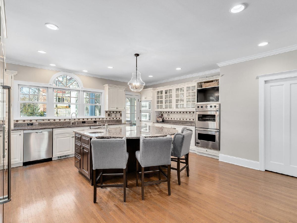
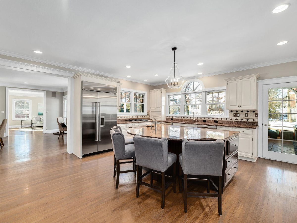
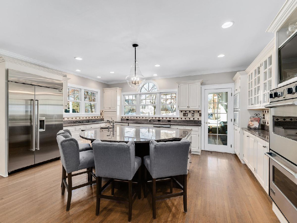
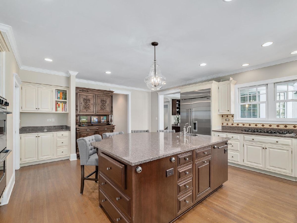
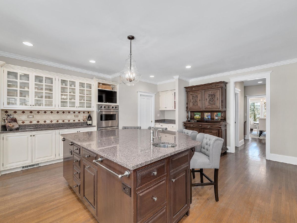
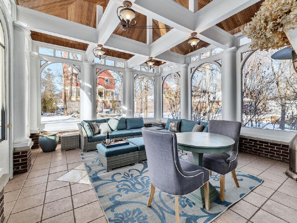
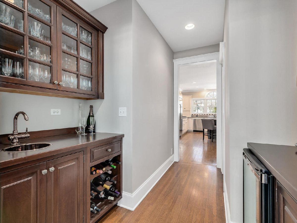
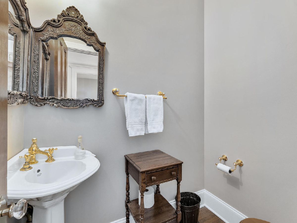
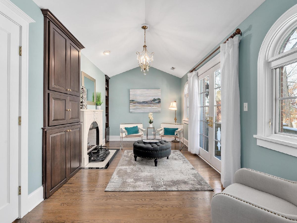
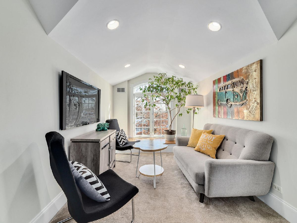
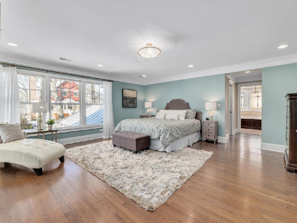
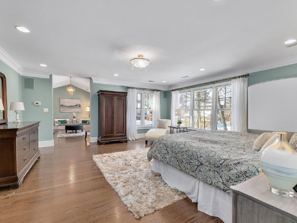
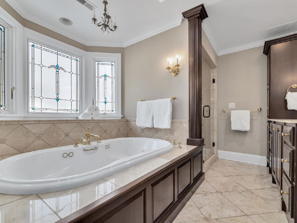
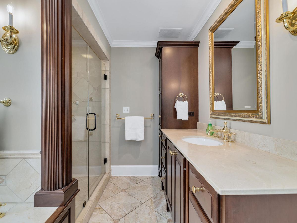
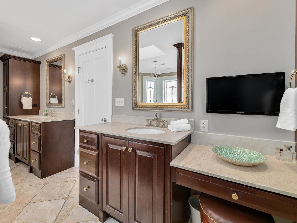
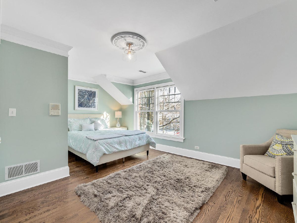
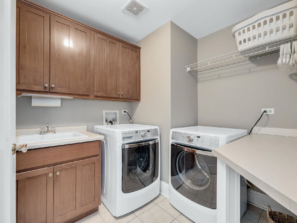
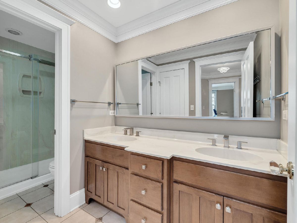
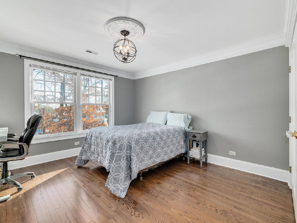
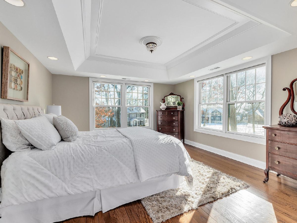
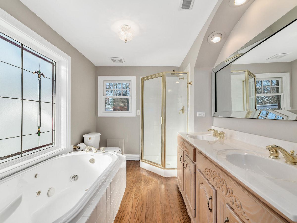
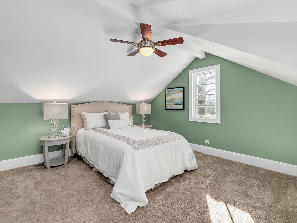
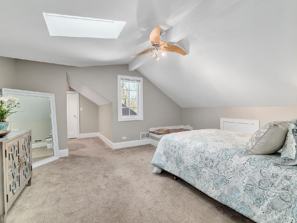
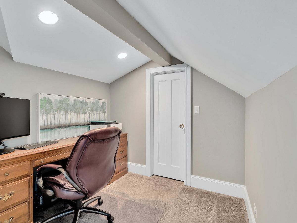
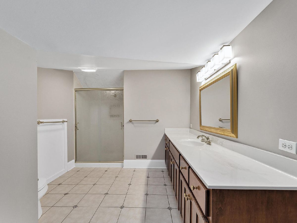
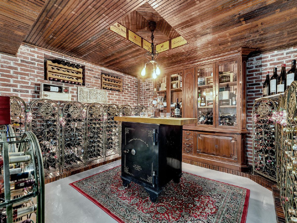
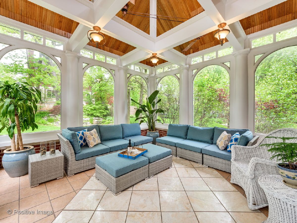
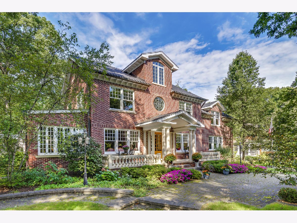
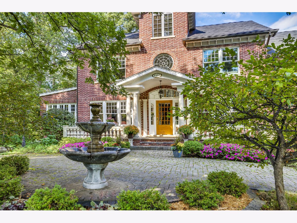
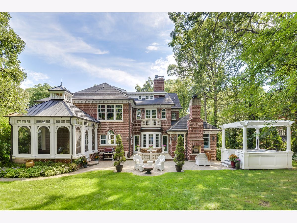
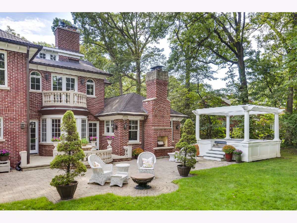
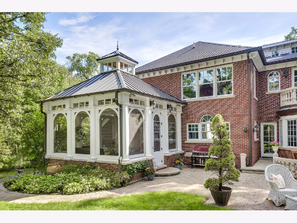
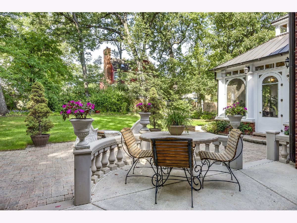
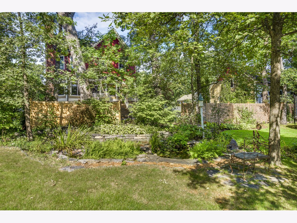
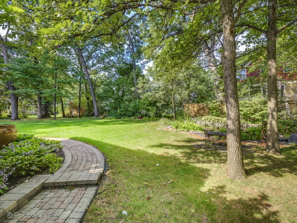
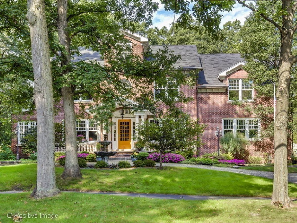
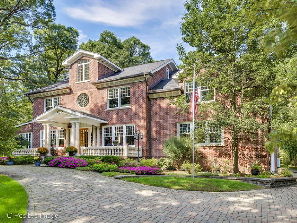
Room Specifics
Total Bedrooms: 6
Bedrooms Above Ground: 6
Bedrooms Below Ground: 0
Dimensions: —
Floor Type: Hardwood
Dimensions: —
Floor Type: Hardwood
Dimensions: —
Floor Type: Hardwood
Dimensions: —
Floor Type: —
Dimensions: —
Floor Type: —
Full Bathrooms: 5
Bathroom Amenities: Whirlpool,Separate Shower,Double Sink,Full Body Spray Shower
Bathroom in Basement: 0
Rooms: Bedroom 5,Bedroom 6,Breakfast Room,Exercise Room,Library,Loft,Office,Recreation Room,Screened Porch,Sitting Room
Basement Description: Partially Finished
Other Specifics
| 3 | |
| — | |
| Brick,Concrete,Side Drive | |
| Balcony, Porch, Hot Tub, Porch Screened, Brick Paver Patio, Fire Pit | |
| Pond(s) | |
| 125 X 166 X 124 X 165 | |
| Finished,Interior Stair | |
| Full | |
| Vaulted/Cathedral Ceilings, Skylight(s), Bar-Wet, Hardwood Floors, Second Floor Laundry | |
| Double Oven, Microwave, Dishwasher, High End Refrigerator, Washer, Dryer, Disposal, Stainless Steel Appliance(s), Wine Refrigerator | |
| Not in DB | |
| Park, Lake, Curbs, Sidewalks, Street Lights, Street Paved | |
| — | |
| — | |
| Wood Burning, Gas Starter |
Tax History
| Year | Property Taxes |
|---|---|
| 2021 | $31,073 |
| 2024 | $34,527 |
Contact Agent
Nearby Similar Homes
Nearby Sold Comparables
Contact Agent
Listing Provided By
Berkshire Hathaway HomeServices Chicago







