670 Main Street, Glen Ellyn, Illinois 60137
$837,000
|
Sold
|
|
| Status: | Closed |
| Sqft: | 2,975 |
| Cost/Sqft: | $277 |
| Beds: | 5 |
| Baths: | 4 |
| Year Built: | 1928 |
| Property Taxes: | $16,809 |
| Days On Market: | 1001 |
| Lot Size: | 0,31 |
Description
This classic Main Street home is beautiful inside and out. Gorgeous renovated kitchen by The Kitchen Design Studio of Glen Ellyn features quartz countertops, custom backsplash and stainless appliances. Spacious dining room leads to brick paver patio and private fenced in yard, and large living room provides comfortable space for everyday living and entertaining. Four season room includes sunlit views of front and back yards and a cozy space for lounging or home office. The second and third floors offer five bedrooms and two full baths. Partially finished basement includes ample storage and overflow space for kids and teens. Two car attached tandem garage. This premiere north Glen Ellyn location is close to Lake Ellyn, downtown, Forest Glen Elementary and Glenbard West.
Property Specifics
| Single Family | |
| — | |
| — | |
| 1928 | |
| — | |
| — | |
| No | |
| 0.31 |
| Du Page | |
| — | |
| 0 / Not Applicable | |
| — | |
| — | |
| — | |
| 11770898 | |
| 0511117011 |
Nearby Schools
| NAME: | DISTRICT: | DISTANCE: | |
|---|---|---|---|
|
Grade School
Forest Glen Elementary School |
41 | — | |
|
Middle School
Hadley Junior High School |
41 | Not in DB | |
|
High School
Glenbard West High School |
87 | Not in DB | |
Property History
| DATE: | EVENT: | PRICE: | SOURCE: |
|---|---|---|---|
| 17 Aug, 2018 | Sold | $675,000 | MRED MLS |
| 1 May, 2018 | Under contract | $695,000 | MRED MLS |
| 25 Apr, 2018 | Listed for sale | $695,000 | MRED MLS |
| 24 Jul, 2023 | Sold | $837,000 | MRED MLS |
| 24 May, 2023 | Under contract | $825,000 | MRED MLS |
| 27 Apr, 2023 | Listed for sale | $825,000 | MRED MLS |
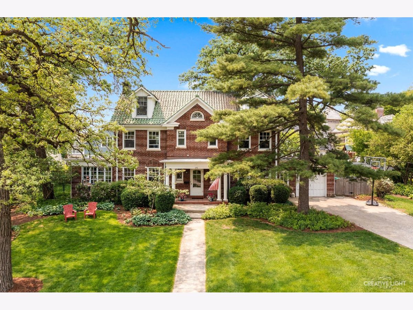
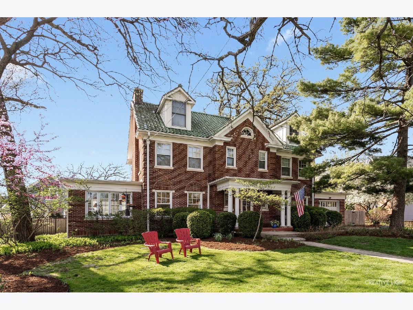
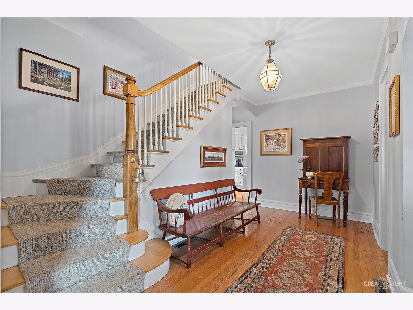
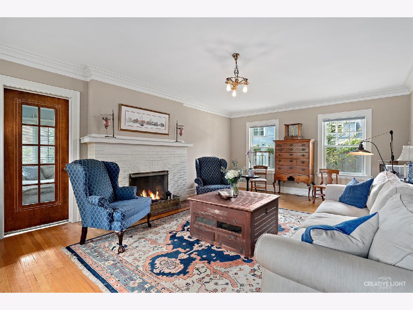
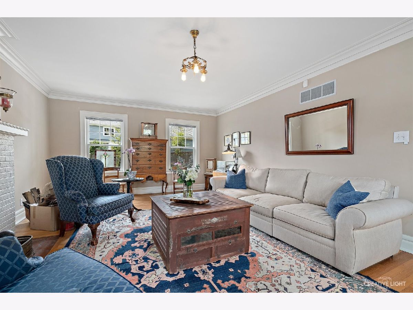
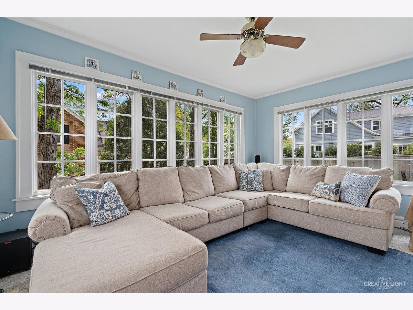
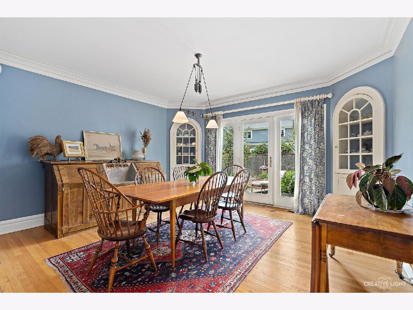
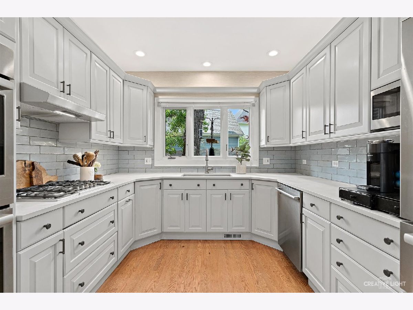
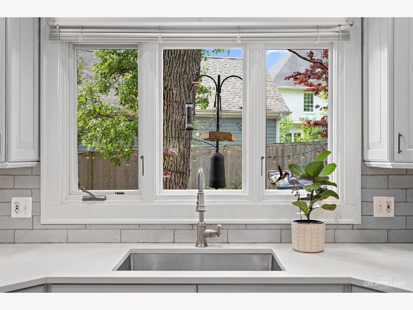
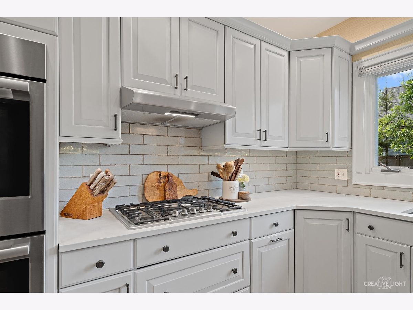
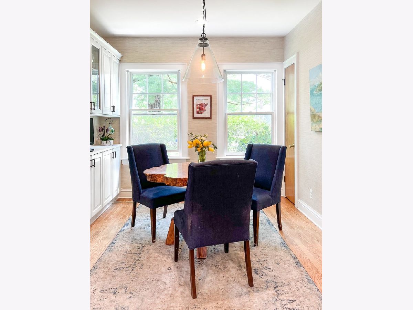
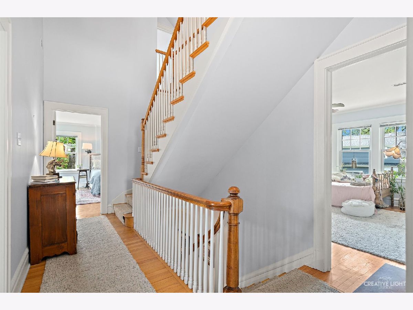
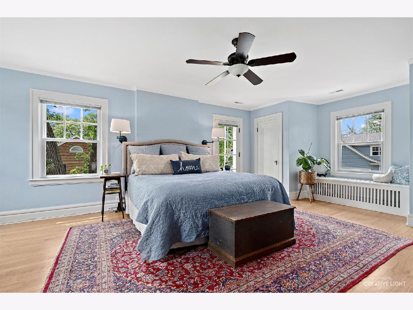
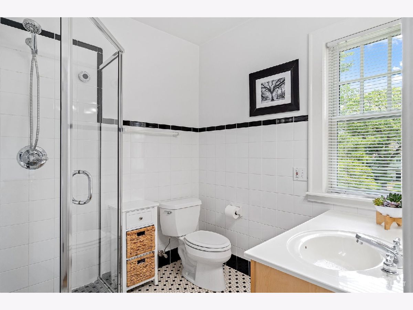
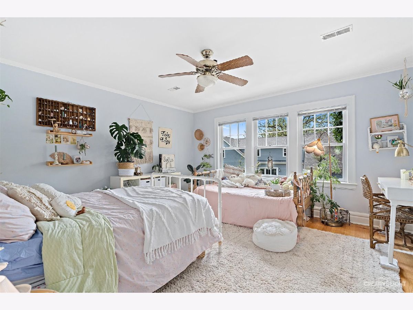
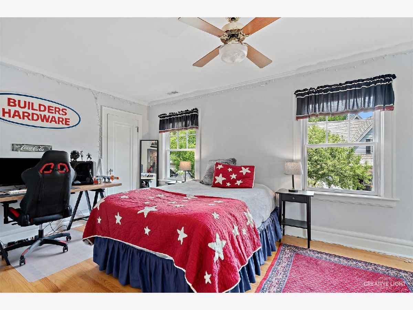
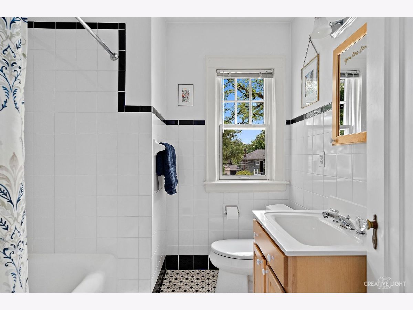
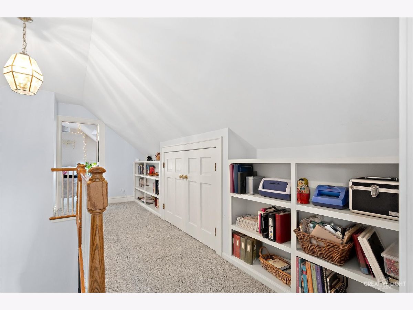
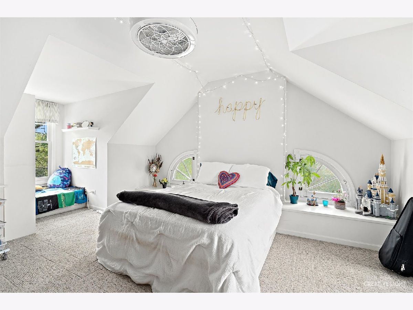
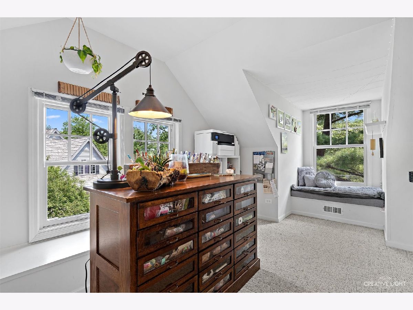
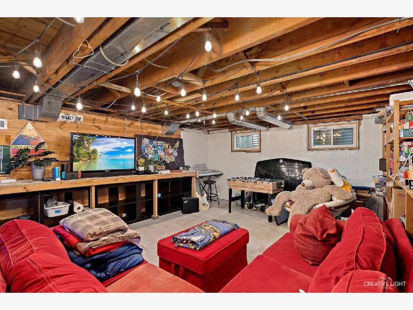
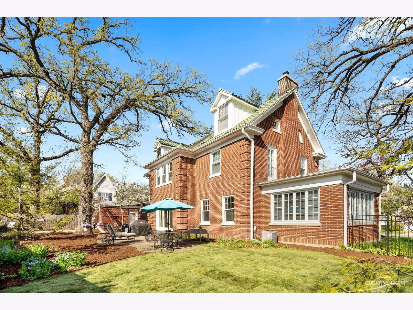
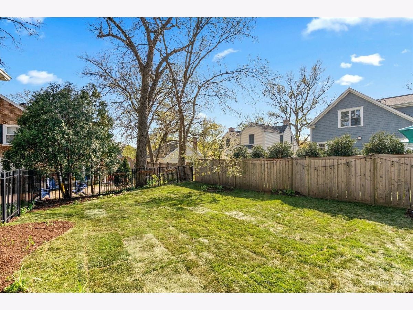
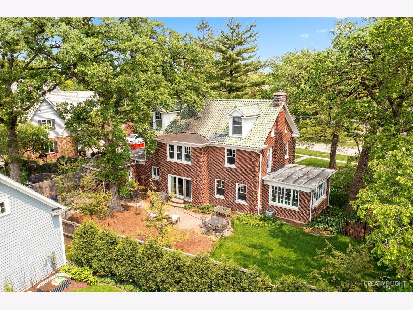
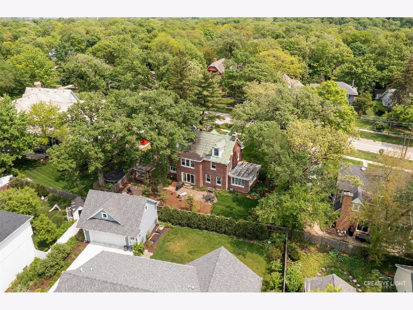
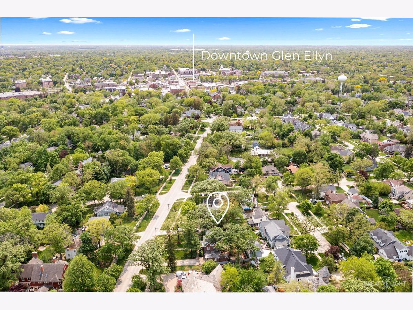
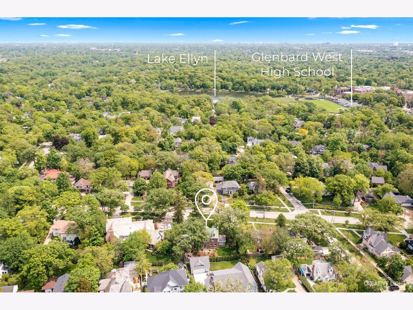
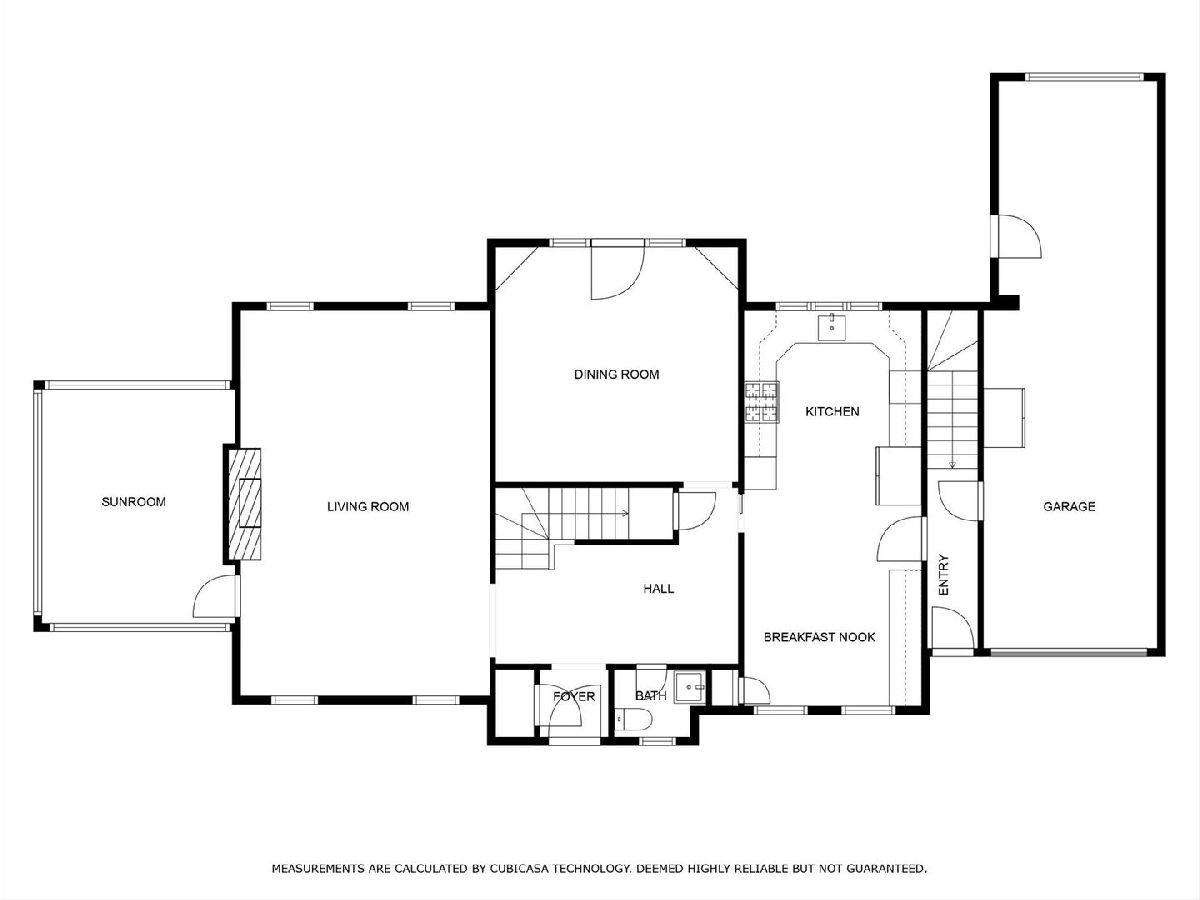
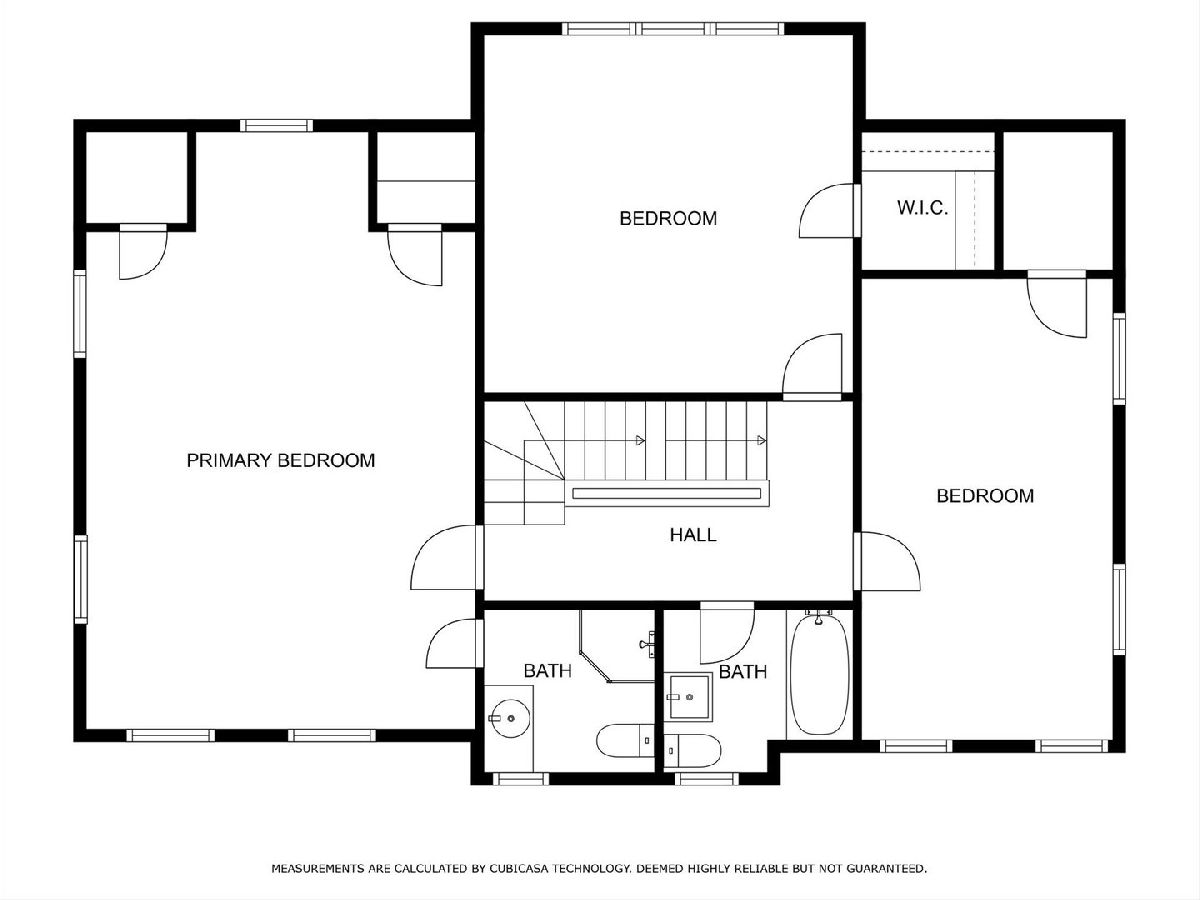
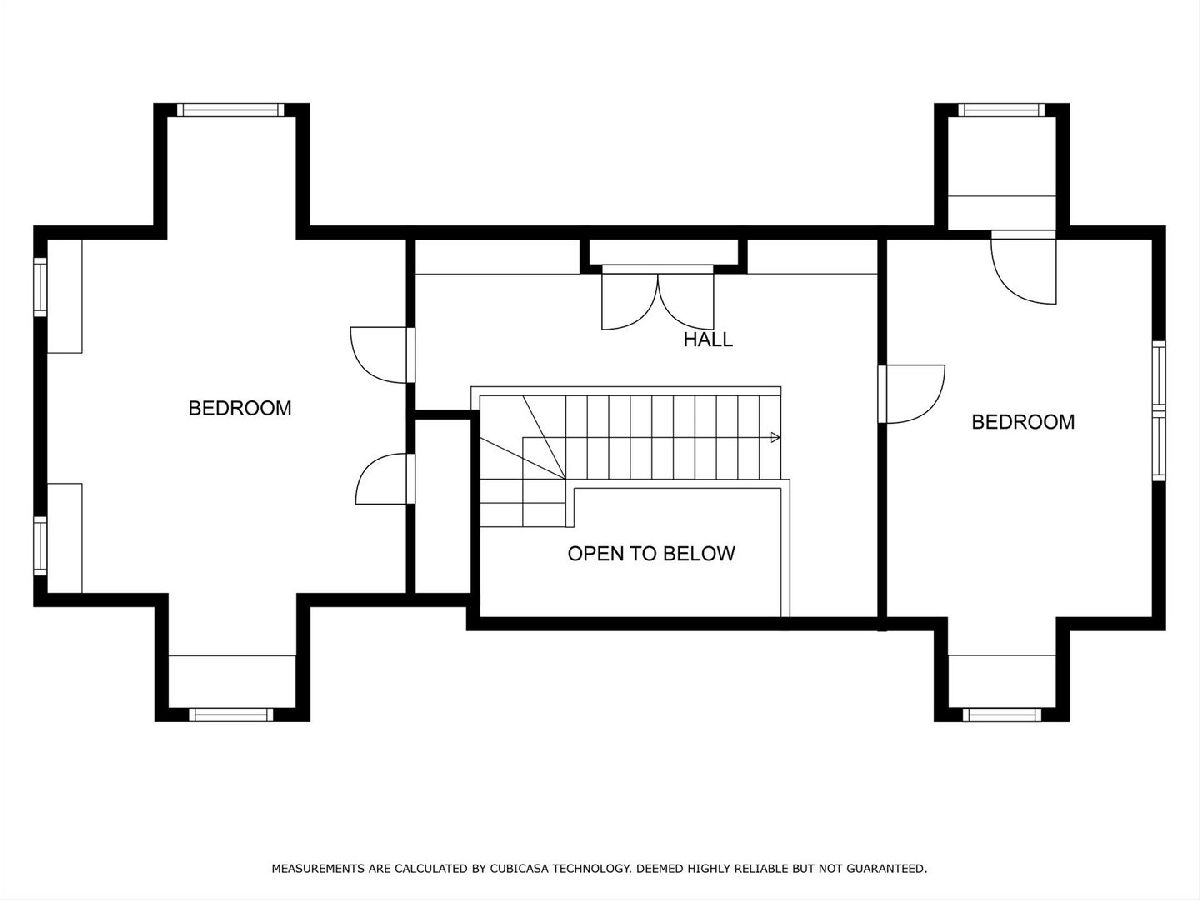
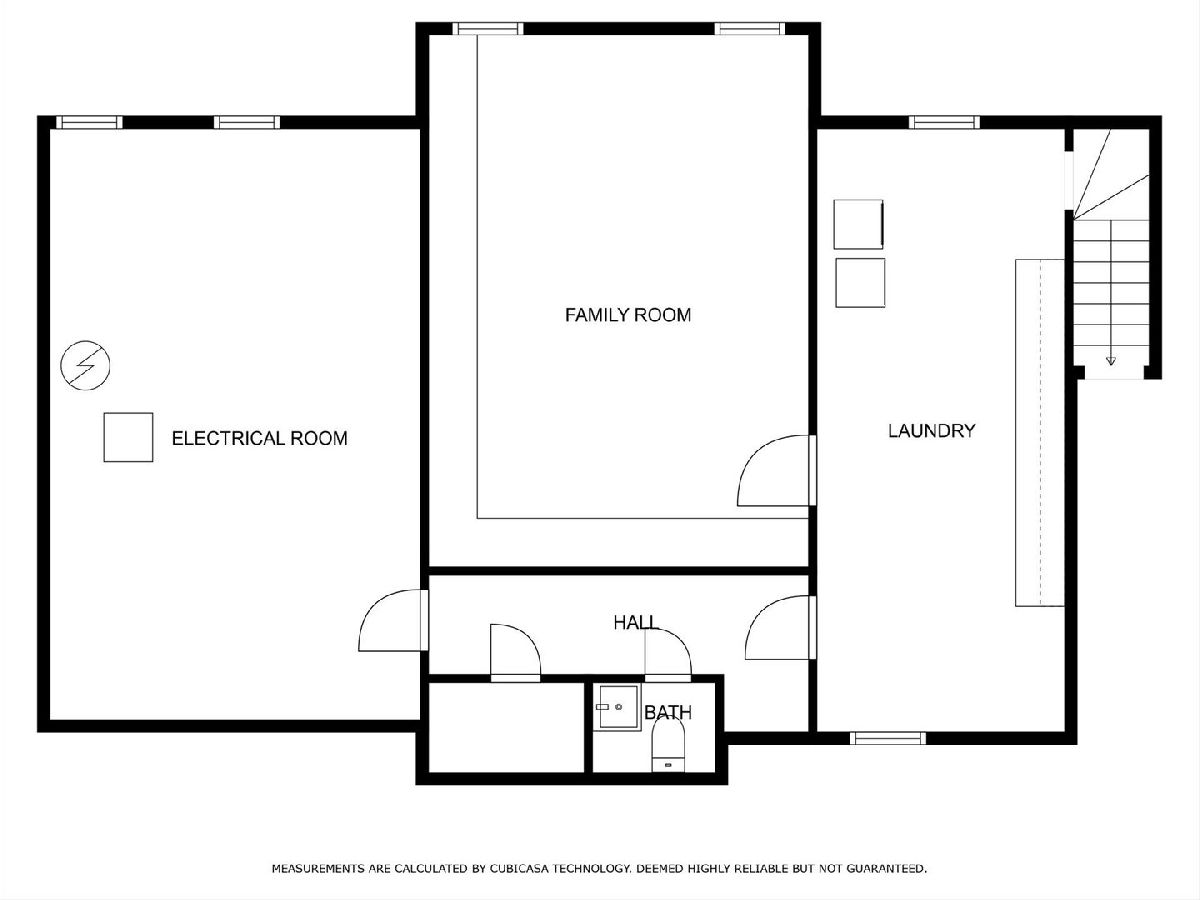
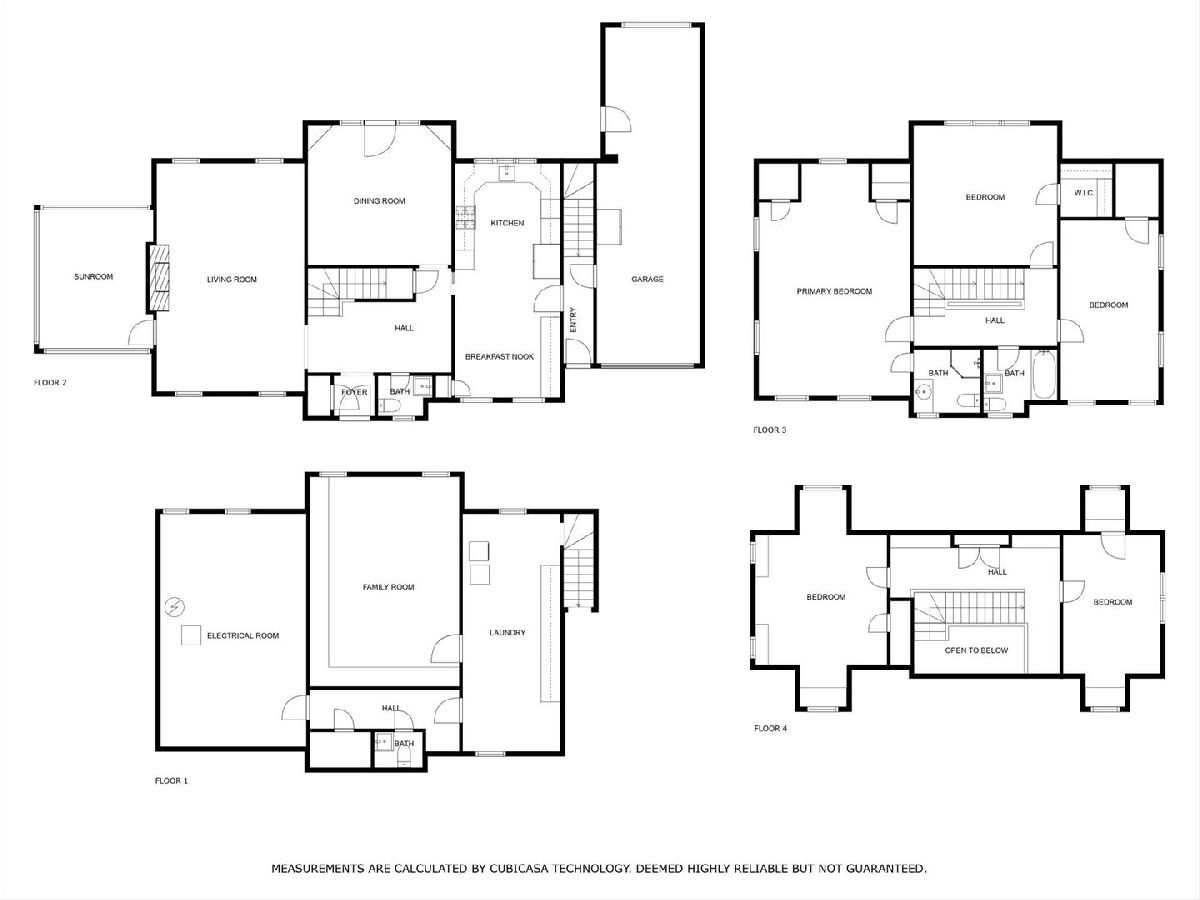
Room Specifics
Total Bedrooms: 5
Bedrooms Above Ground: 5
Bedrooms Below Ground: 0
Dimensions: —
Floor Type: —
Dimensions: —
Floor Type: —
Dimensions: —
Floor Type: —
Dimensions: —
Floor Type: —
Full Bathrooms: 4
Bathroom Amenities: —
Bathroom in Basement: 1
Rooms: —
Basement Description: Unfinished
Other Specifics
| 2 | |
| — | |
| Concrete | |
| — | |
| — | |
| 103X147X100X121 | |
| Dormer,Finished | |
| — | |
| — | |
| — | |
| Not in DB | |
| — | |
| — | |
| — | |
| — |
Tax History
| Year | Property Taxes |
|---|---|
| 2018 | $18,161 |
| 2023 | $16,809 |
Contact Agent
Nearby Similar Homes
Nearby Sold Comparables
Contact Agent
Listing Provided By
Compass











