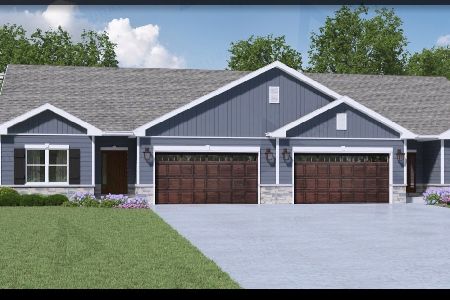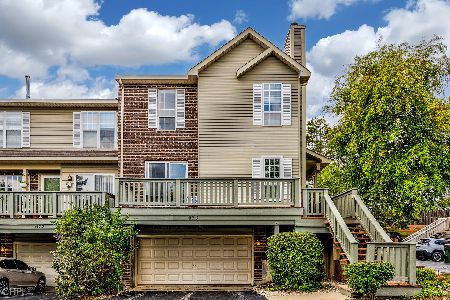670 Parkside Drive, Palatine, Illinois 60067
$300,000
|
Sold
|
|
| Status: | Closed |
| Sqft: | 0 |
| Cost/Sqft: | — |
| Beds: | 3 |
| Baths: | 4 |
| Year Built: | 1989 |
| Property Taxes: | $5,676 |
| Days On Market: | 4255 |
| Lot Size: | 0,00 |
Description
Come see this beautifully updated townhome - the largest model in Parkside on the Green. Seller has added gorgeous hardwood floors on all levels and the kitchen and three baths have been tastefully updated. Light pours into every room, enhancing the neutral decor. This home offers generous storage throughout. Enjoy the bike path that leads to Birchwood Park. Cash buyers only, please.
Property Specifics
| Condos/Townhomes | |
| 3 | |
| — | |
| 1989 | |
| Partial | |
| ASHFORD | |
| No | |
| — |
| Cook | |
| Parkside On The Green | |
| 298 / Monthly | |
| Parking,Insurance,Exterior Maintenance,Lawn Care,Snow Removal | |
| Lake Michigan | |
| Public Sewer, Sewer-Storm | |
| 08630494 | |
| 02271111171005 |
Nearby Schools
| NAME: | DISTRICT: | DISTANCE: | |
|---|---|---|---|
|
Grade School
Pleasant Hill Elementary School |
15 | — | |
|
Middle School
Plum Grove Junior High School |
15 | Not in DB | |
|
High School
Wm Fremd High School |
211 | Not in DB | |
Property History
| DATE: | EVENT: | PRICE: | SOURCE: |
|---|---|---|---|
| 6 Aug, 2014 | Sold | $300,000 | MRED MLS |
| 21 Jul, 2014 | Under contract | $315,000 | MRED MLS |
| — | Last price change | $320,000 | MRED MLS |
| 31 May, 2014 | Listed for sale | $320,000 | MRED MLS |
| 1 Jun, 2016 | Sold | $347,000 | MRED MLS |
| 16 May, 2016 | Under contract | $350,000 | MRED MLS |
| 1 May, 2016 | Listed for sale | $350,000 | MRED MLS |
| 28 Jan, 2022 | Sold | $365,000 | MRED MLS |
| 20 Dec, 2021 | Under contract | $379,000 | MRED MLS |
| 4 Oct, 2021 | Listed for sale | $379,000 | MRED MLS |
Room Specifics
Total Bedrooms: 3
Bedrooms Above Ground: 3
Bedrooms Below Ground: 0
Dimensions: —
Floor Type: Hardwood
Dimensions: —
Floor Type: Hardwood
Full Bathrooms: 4
Bathroom Amenities: Whirlpool,Separate Shower,Double Sink
Bathroom in Basement: 1
Rooms: Den,Eating Area,Office,Sitting Room,Other Room
Basement Description: Finished
Other Specifics
| 2 | |
| Concrete Perimeter | |
| Asphalt | |
| Balcony, Deck, Storms/Screens, End Unit, Cable Access | |
| Common Grounds | |
| COMMON | |
| — | |
| Full | |
| Vaulted/Cathedral Ceilings, Skylight(s), Hardwood Floors, Second Floor Laundry, Laundry Hook-Up in Unit, Storage | |
| Range, Microwave, Dishwasher, Refrigerator, Washer, Dryer, Disposal | |
| Not in DB | |
| — | |
| — | |
| Bike Room/Bike Trails | |
| Gas Log |
Tax History
| Year | Property Taxes |
|---|---|
| 2014 | $5,676 |
| 2016 | $5,885 |
| 2022 | $8,680 |
Contact Agent
Nearby Sold Comparables
Contact Agent
Listing Provided By
Baird & Warner





