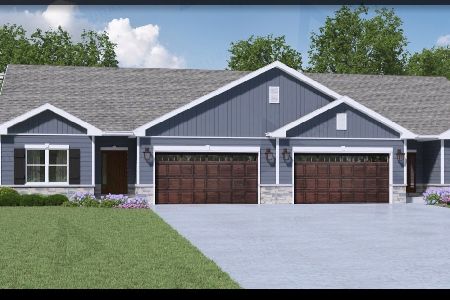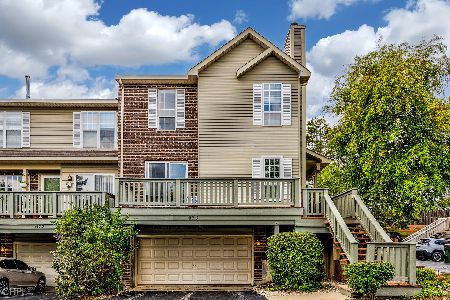676 Parkside Drive, Palatine, Illinois 60067
$312,500
|
Sold
|
|
| Status: | Closed |
| Sqft: | 2,000 |
| Cost/Sqft: | $163 |
| Beds: | 3 |
| Baths: | 3 |
| Year Built: | 1992 |
| Property Taxes: | $6,935 |
| Days On Market: | 2267 |
| Lot Size: | 0,00 |
Description
Sharp updated Parkside on the Green row house. Freshly painted interior. Freshly stained deck floors. All new carpet. Brand new finished basement. New hot water heater. Highly rated District 15/211 schools - William Fremd High School! White painted 6-panel doors & woodwork. Special features: 3 bedrooms + 1st floor office, newer kitchen - cherry cabinets, granite counters, stainless steel appliances, wood laminate flooring, & breakfast area. Brentwood floor plan offers very large dining room, and living room - fireplace surrounded by an antique Victorian oak mantle, powder room with granite counter. The upstairs has a large master suite with double doors and an entire wall of closets, large bath with dual sinks, separate shower and whirlpool tub. The upstairs laundry room offers convenience. 2nd bath has new marble counter, sink, faucet, and light fixture. The home offers move-in condition and today's colors in decor! The cul-de-sac has guest parking. Close to park, expressways, & train. Excellent investment property - easy to rent to corporate & international transferees! Investor/RE Broker owners. Check out List Reports under additional information for area report, schools rated 9 and 10, restaurants and recreation.
Property Specifics
| Condos/Townhomes | |
| 3 | |
| — | |
| 1992 | |
| Partial | |
| BRENTWOOD | |
| No | |
| — |
| Cook | |
| Parkside On The Green | |
| 279 / Monthly | |
| Insurance,Exterior Maintenance,Lawn Care,Scavenger,Snow Removal | |
| Lake Michigan | |
| Public Sewer | |
| 10570408 | |
| 02271111171002 |
Nearby Schools
| NAME: | DISTRICT: | DISTANCE: | |
|---|---|---|---|
|
Grade School
Pleasant Hill Elementary School |
15 | — | |
|
Middle School
Plum Grove Junior High School |
15 | Not in DB | |
|
High School
Wm Fremd High School |
211 | Not in DB | |
Property History
| DATE: | EVENT: | PRICE: | SOURCE: |
|---|---|---|---|
| 18 Aug, 2011 | Sold | $199,900 | MRED MLS |
| 23 Jul, 2011 | Under contract | $209,900 | MRED MLS |
| — | Last price change | $249,900 | MRED MLS |
| 14 Apr, 2011 | Listed for sale | $269,900 | MRED MLS |
| 27 Dec, 2019 | Sold | $312,500 | MRED MLS |
| 3 Dec, 2019 | Under contract | $325,000 | MRED MLS |
| 9 Nov, 2019 | Listed for sale | $325,000 | MRED MLS |
Room Specifics
Total Bedrooms: 3
Bedrooms Above Ground: 3
Bedrooms Below Ground: 0
Dimensions: —
Floor Type: Carpet
Dimensions: —
Floor Type: Carpet
Full Bathrooms: 3
Bathroom Amenities: —
Bathroom in Basement: 0
Rooms: Den,Recreation Room
Basement Description: Finished,Egress Window
Other Specifics
| 2 | |
| — | |
| Asphalt | |
| Deck, Storms/Screens, Outdoor Grill, Cable Access | |
| Cul-De-Sac | |
| COMMON | |
| — | |
| Full | |
| Wood Laminate Floors, Second Floor Laundry, Laundry Hook-Up in Unit, Storage | |
| Range, Microwave, Dishwasher, Refrigerator, Washer, Dryer, Disposal, Stainless Steel Appliance(s) | |
| Not in DB | |
| — | |
| — | |
| Park | |
| Gas Starter |
Tax History
| Year | Property Taxes |
|---|---|
| 2011 | $6,155 |
| 2019 | $6,935 |
Contact Agent
Nearby Sold Comparables
Contact Agent
Listing Provided By
RE/MAX Suburban





