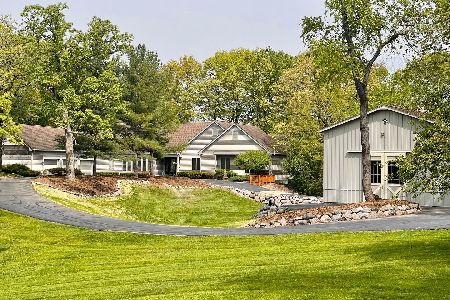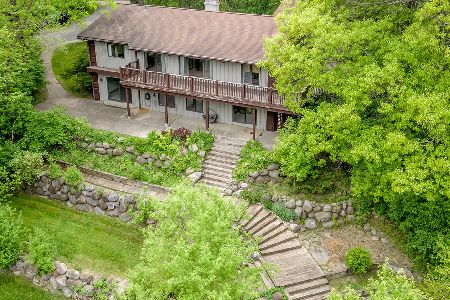670 Plum Tree Road, Barrington Hills, Illinois 60010
$725,000
|
Sold
|
|
| Status: | Closed |
| Sqft: | 6,014 |
| Cost/Sqft: | $125 |
| Beds: | 5 |
| Baths: | 3 |
| Year Built: | 1985 |
| Property Taxes: | $20,300 |
| Days On Market: | 2569 |
| Lot Size: | 5,00 |
Description
Looking for a fabulous walkout ranch home with a barn all set up for car buffs, horses or 2 story storage? Barn has heat, water and 2 overhead doors plus a stable door. 5 wooded acres surrounds this home with magnificent wooded views. Wrap around deck looks out to heavily wooded west and north exposures with plenty of room for entertaining or a hot tub. Bright, sunny sun room off dining room is perfect for watching all the seasons. The kitchen will not disappoint! Sub Zero, Dacor and Bosch stainless appliances plus center island and lots of room for the kitchen table. Master suite features a 19x9 custom walk-in closet and luxury master bath with cave shower and whirlpool. Walkout lower level has full wet bar, gaming area with pool table, recreation room plus 2 bedrooms with full bath. There even is an office all set up with drawers and cabinets. Owners have priced this to sell. Come take a look and fall in love...
Property Specifics
| Single Family | |
| — | |
| Ranch | |
| 1985 | |
| Walkout | |
| — | |
| No | |
| 5 |
| Mc Henry | |
| — | |
| 0 / Not Applicable | |
| None | |
| Private Well | |
| Septic-Private | |
| 10152353 | |
| 2020451004 |
Property History
| DATE: | EVENT: | PRICE: | SOURCE: |
|---|---|---|---|
| 3 Jun, 2019 | Sold | $725,000 | MRED MLS |
| 3 Apr, 2019 | Under contract | $750,000 | MRED MLS |
| — | Last price change | $770,000 | MRED MLS |
| 9 Dec, 2018 | Listed for sale | $799,000 | MRED MLS |
| 17 May, 2023 | Sold | $969,000 | MRED MLS |
| 13 Mar, 2023 | Under contract | $949,500 | MRED MLS |
| 7 Mar, 2023 | Listed for sale | $949,500 | MRED MLS |
Room Specifics
Total Bedrooms: 5
Bedrooms Above Ground: 5
Bedrooms Below Ground: 0
Dimensions: —
Floor Type: Hardwood
Dimensions: —
Floor Type: Hardwood
Dimensions: —
Floor Type: Carpet
Dimensions: —
Floor Type: —
Full Bathrooms: 3
Bathroom Amenities: Whirlpool,Separate Shower,Steam Shower,Double Sink,Full Body Spray Shower
Bathroom in Basement: 1
Rooms: Bedroom 5,Office,Game Room,Exercise Room,Sun Room,Recreation Room
Basement Description: Finished
Other Specifics
| 3 | |
| — | |
| — | |
| Balcony, Deck, Porch | |
| Horses Allowed,Paddock,Wooded | |
| 305X633X309X809 | |
| — | |
| Full | |
| Vaulted/Cathedral Ceilings, Skylight(s), Hardwood Floors, First Floor Bedroom, First Floor Laundry, First Floor Full Bath | |
| Range, Microwave, Dishwasher, Refrigerator, High End Refrigerator, Bar Fridge, Washer, Dryer, Disposal, Stainless Steel Appliance(s), Wine Refrigerator, Range Hood | |
| Not in DB | |
| Horse-Riding Trails | |
| — | |
| — | |
| Wood Burning |
Tax History
| Year | Property Taxes |
|---|---|
| 2019 | $20,300 |
| 2023 | $17,240 |
Contact Agent
Nearby Similar Homes
Nearby Sold Comparables
Contact Agent
Listing Provided By
RE/MAX of Barrington









