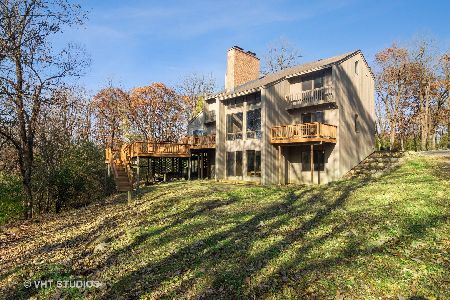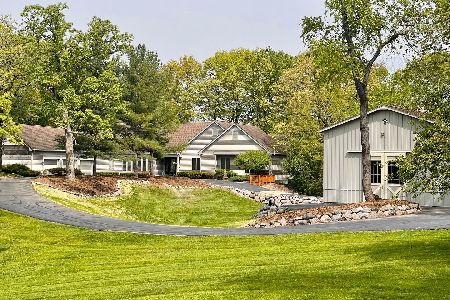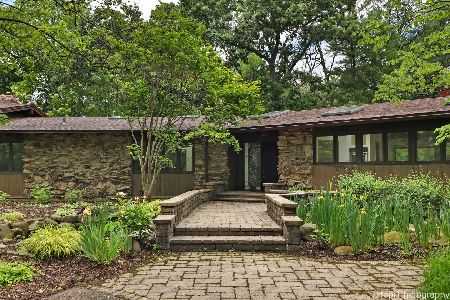734 Plum Tree Road, Barrington Hills, Illinois 60010
$449,900
|
Sold
|
|
| Status: | Closed |
| Sqft: | 3,328 |
| Cost/Sqft: | $135 |
| Beds: | 4 |
| Baths: | 3 |
| Year Built: | 1978 |
| Property Taxes: | $21,627 |
| Days On Market: | 1670 |
| Lot Size: | 5,00 |
Description
This inspiring home has views as expansive as your vision. First time offering this beautiful secluded setting in Barrington Hills. This 4 bedroom 3 full bath home is ready-to-rehab. Property offers all the benefits of a walk-out ranch including main-level open layout entertaining with first floor kitchen, dining room and living room with aesthetically pleasing sunken office featuring a stone fireplace, and two main-level bedrooms. Vaulted ceilings with wood beams and oversized windows dramatically enhance the vision in the living room overlooking the rolling hills of the backyard. The lower level features a grand family room with wet bar, a master suite with separate sitting room with fireplace, an additional bedroom, and laundry room. Easy access to Barrington Hills riding trails, minutes to town and Metra and award winning schools. This unique home is a private retreat awaiting a grandiose future.
Property Specifics
| Single Family | |
| — | |
| Walk-Out Ranch | |
| 1978 | |
| Walkout | |
| CUSTOM | |
| No | |
| 5 |
| Mc Henry | |
| Barrington Hills | |
| — / Not Applicable | |
| None | |
| Private Well | |
| Septic-Private | |
| 11042980 | |
| 2020451010 |
Nearby Schools
| NAME: | DISTRICT: | DISTANCE: | |
|---|---|---|---|
|
Grade School
Countryside Elementary School |
220 | — | |
|
Middle School
Barrington Middle School - Stati |
220 | Not in DB | |
|
High School
Barrington High School |
220 | Not in DB | |
Property History
| DATE: | EVENT: | PRICE: | SOURCE: |
|---|---|---|---|
| 20 Jul, 2021 | Sold | $449,900 | MRED MLS |
| 28 May, 2021 | Under contract | $449,000 | MRED MLS |
| 26 May, 2021 | Listed for sale | $449,000 | MRED MLS |
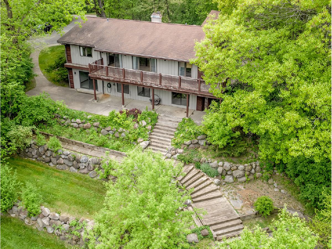
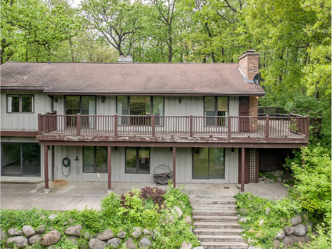
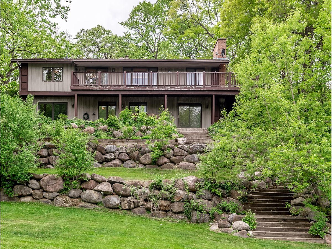
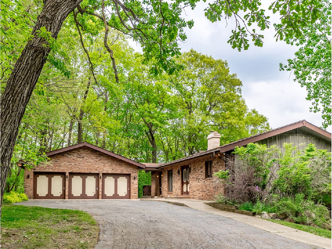
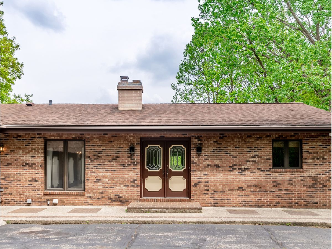
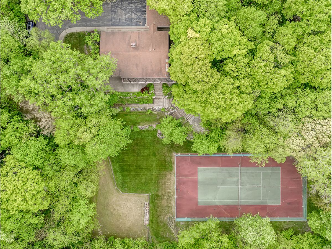
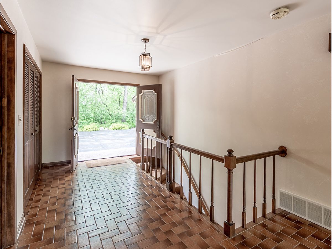
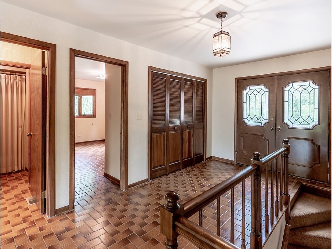
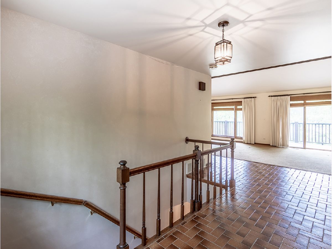
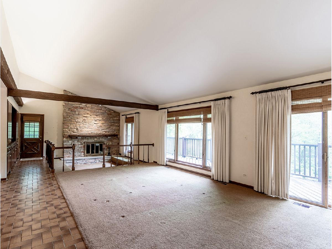
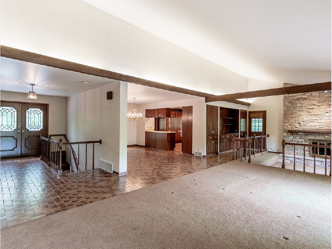
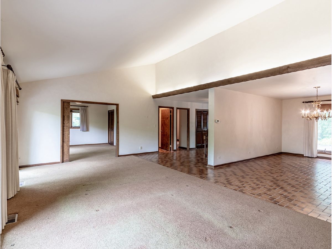
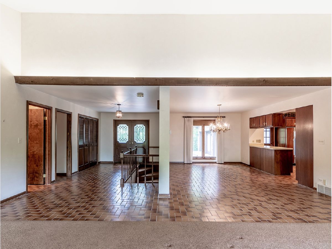
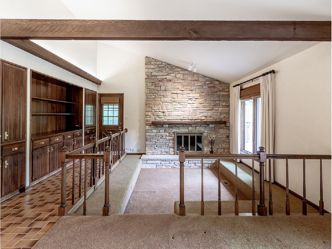
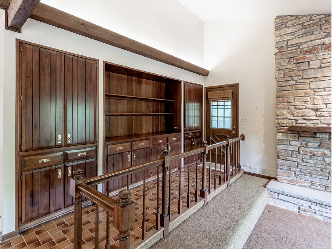
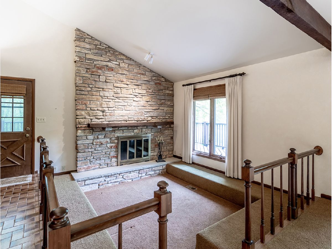
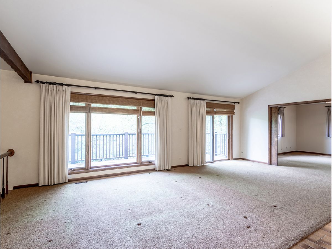
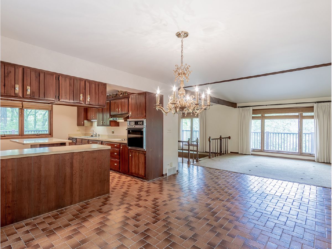
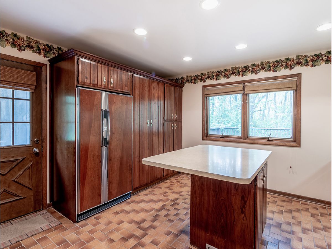
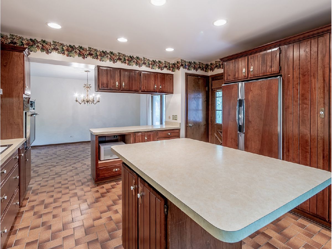
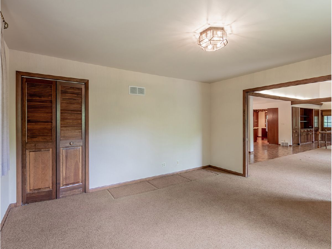
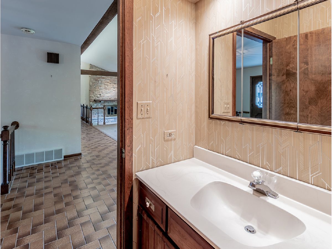
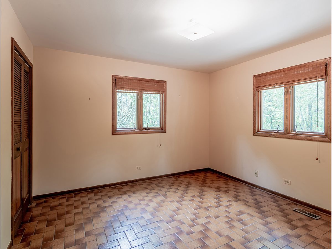
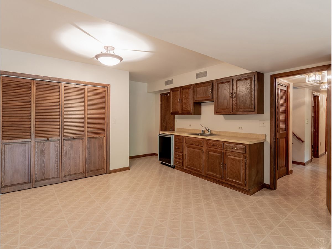
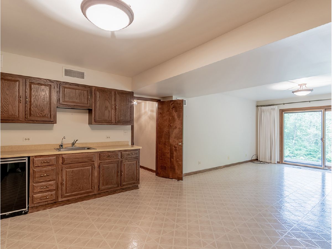
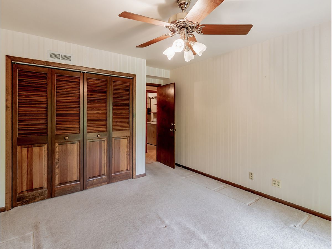
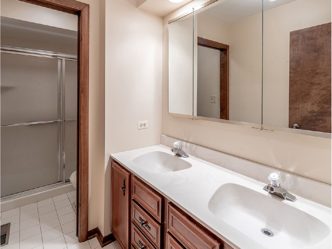
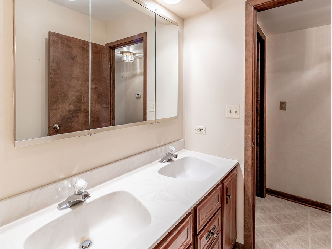
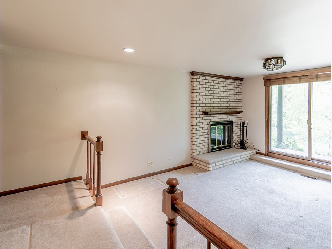
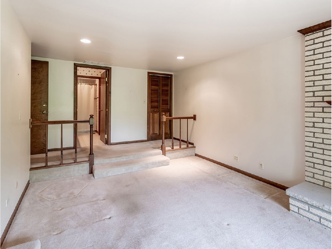
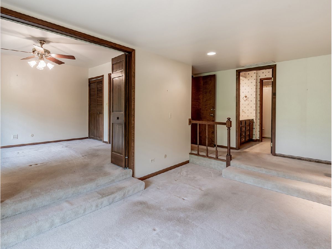
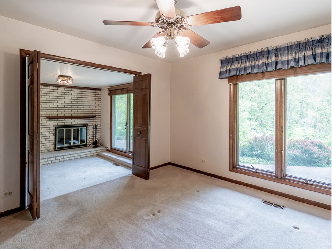
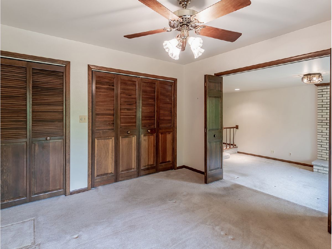

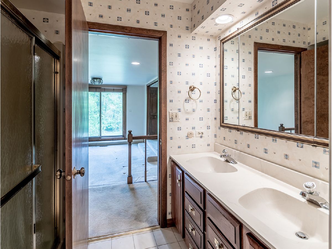

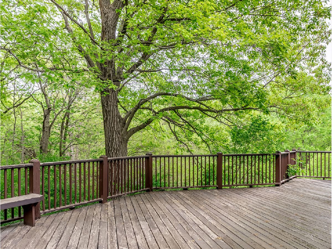
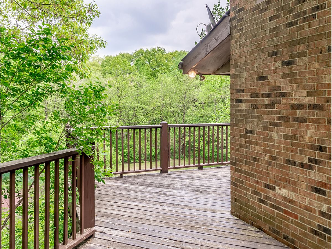

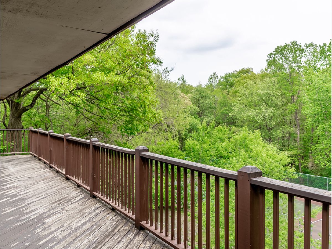
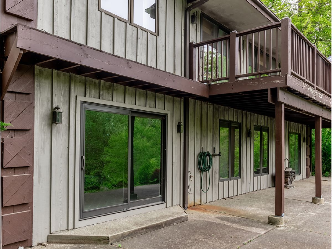
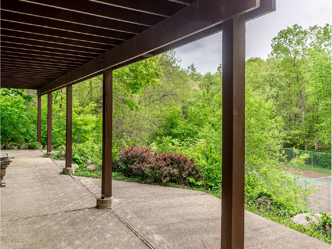
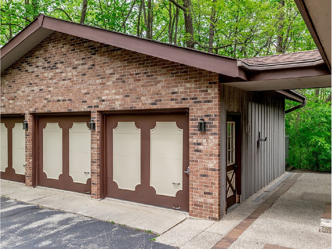
Room Specifics
Total Bedrooms: 4
Bedrooms Above Ground: 4
Bedrooms Below Ground: 0
Dimensions: —
Floor Type: Carpet
Dimensions: —
Floor Type: Ceramic Tile
Dimensions: —
Floor Type: Carpet
Full Bathrooms: 3
Bathroom Amenities: Separate Shower,Double Sink,Soaking Tub
Bathroom in Basement: 1
Rooms: Eating Area,Sitting Room,Foyer,Office
Basement Description: Finished
Other Specifics
| 3 | |
| Concrete Perimeter | |
| Asphalt | |
| Deck, Patio, Dog Run | |
| Wooded,Mature Trees | |
| 217800 | |
| — | |
| Full | |
| Vaulted/Cathedral Ceilings, Bar-Wet, First Floor Bedroom, Built-in Features, Walk-In Closet(s), Beamed Ceilings, Open Floorplan, Dining Combo | |
| Dishwasher, Refrigerator, Disposal, Cooktop, Built-In Oven, Electric Cooktop, Electric Oven, Wall Oven | |
| Not in DB | |
| Tennis Court(s), Horse-Riding Area, Street Paved | |
| — | |
| — | |
| Wood Burning, Gas Starter |
Tax History
| Year | Property Taxes |
|---|---|
| 2021 | $21,627 |
Contact Agent
Nearby Similar Homes
Nearby Sold Comparables
Contact Agent
Listing Provided By
Jameson Sotheby's International Realty




