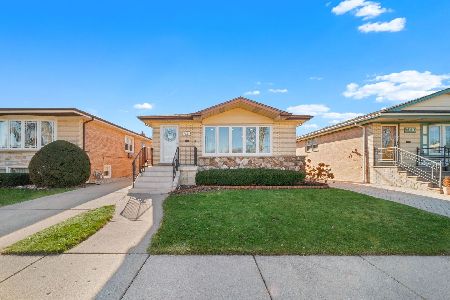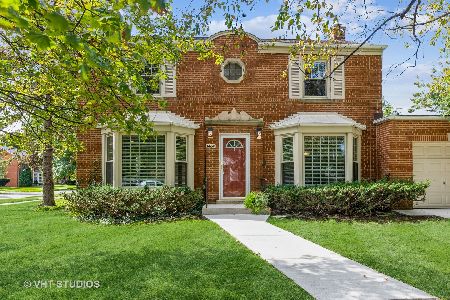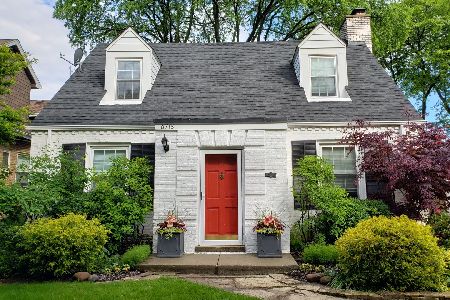6700 Keota Avenue, Forest Glen, Chicago, Illinois 60646
$480,000
|
Sold
|
|
| Status: | Closed |
| Sqft: | 2,694 |
| Cost/Sqft: | $176 |
| Beds: | 3 |
| Baths: | 2 |
| Year Built: | 1937 |
| Property Taxes: | $8,022 |
| Days On Market: | 2544 |
| Lot Size: | 0,00 |
Description
CHECK OUT THE 3D VIRTUAL TOUR! At almost 2,700 square feet, this house is larger than it looks! Three bedrooms and the possibility to put in a fourth in the partially finished basement.There is a commode downstairs already and exterior door to the yard. Large updated kitchen with Breakfast nook and stainless steel appliances. Formal Living and Dining rooms on the main floor with a bathroom and bedroom. Downstairs you have a Recreation Room. Two fireplaces and a fenced yard finish off this corner lot with two car garage on one of the most charming streets in Edgebrook. All windows replaced 2018 except kitchen and upstairs bath. New furnace 2014. Hot water tank 2011. Kitchen appliances 2011 except Sub Zero Frig from 2007. Floorplans attached in photos.
Property Specifics
| Single Family | |
| — | |
| — | |
| 1937 | |
| Partial,English | |
| — | |
| No | |
| — |
| Cook | |
| Edgebrook | |
| 0 / Not Applicable | |
| None | |
| Lake Michigan | |
| Public Sewer | |
| 10264356 | |
| 10324060240000 |
Nearby Schools
| NAME: | DISTRICT: | DISTANCE: | |
|---|---|---|---|
|
Grade School
Wildwood Elementary School |
299 | — | |
|
High School
Taft High School |
299 | Not in DB | |
Property History
| DATE: | EVENT: | PRICE: | SOURCE: |
|---|---|---|---|
| 2 Aug, 2011 | Sold | $353,500 | MRED MLS |
| 27 Jun, 2011 | Under contract | $399,900 | MRED MLS |
| 2 Jun, 2011 | Listed for sale | $399,900 | MRED MLS |
| 8 Mar, 2019 | Sold | $480,000 | MRED MLS |
| 10 Feb, 2019 | Under contract | $475,000 | MRED MLS |
| 5 Feb, 2019 | Listed for sale | $475,000 | MRED MLS |
Room Specifics
Total Bedrooms: 3
Bedrooms Above Ground: 3
Bedrooms Below Ground: 0
Dimensions: —
Floor Type: Hardwood
Dimensions: —
Floor Type: Hardwood
Full Bathrooms: 2
Bathroom Amenities: —
Bathroom in Basement: 1
Rooms: Bonus Room,Breakfast Room
Basement Description: Partially Finished,Bathroom Rough-In
Other Specifics
| 2 | |
| Concrete Perimeter | |
| Side Drive | |
| — | |
| Corner Lot,Fenced Yard | |
| 47 X125 | |
| — | |
| Half | |
| Hardwood Floors, First Floor Bedroom | |
| Range, Microwave, Dishwasher, High End Refrigerator, Washer, Dryer, Stainless Steel Appliance(s) | |
| Not in DB | |
| Sidewalks, Street Lights, Street Paved | |
| — | |
| — | |
| Wood Burning |
Tax History
| Year | Property Taxes |
|---|---|
| 2011 | $6,006 |
| 2019 | $8,022 |
Contact Agent
Nearby Similar Homes
Nearby Sold Comparables
Contact Agent
Listing Provided By
Baird & Warner










